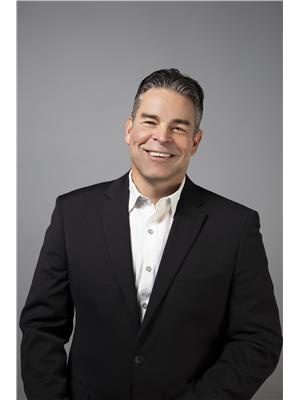6441 Elston Lo Nw Edmonton, Alberta T6M 0V8
$749,900
Welcome to this stunning 2-storey home in Edgemont, loaded with upgrades and move-in ready. The main floor features a spacious front entry with tiled floors, open living room with gas fireplace and stone surround, and a bright dining area with access to the composite deck overlooking beautiful trees in a scenic setting. The kitchen boasts custom cabinetry, quartz countertops, and high-end stainless steel appliances. A large mudroom, two-piece bath, and an oversized garage with floor drains, hot/cold water taps, and plenty of room for a full-size truck and toys complete the main level. Upstairs offers a vaulted bonus room, convenient laundry, 5-piece main bath, two spacious bedrooms, and a large primary suite with a luxurious 5-piece ensuite. Outside, enjoy artificial turf, updated landscaping, and gemstone holiday lighting. The home was painted a year ago and features A/C for the upcoming summer months. This home offers space, style, and comfort in a family-friendly neighborhood - a must-see! (id:46923)
Property Details
| MLS® Number | E4442612 |
| Property Type | Single Family |
| Neigbourhood | Edgemont (Edmonton) |
| Amenities Near By | Park, Playground, Public Transit, Schools, Shopping |
| Features | Private Setting, See Remarks, No Smoking Home |
| Structure | Deck, Porch |
Building
| Bathroom Total | 3 |
| Bedrooms Total | 3 |
| Amenities | Vinyl Windows |
| Appliances | Dishwasher, Dryer, Garage Door Opener Remote(s), Garage Door Opener, Hood Fan, Microwave, Stove, Central Vacuum, Washer, Window Coverings, Refrigerator |
| Basement Development | Unfinished |
| Basement Type | Full (unfinished) |
| Ceiling Type | Vaulted |
| Constructed Date | 2017 |
| Construction Style Attachment | Detached |
| Cooling Type | Central Air Conditioning |
| Fire Protection | Smoke Detectors |
| Fireplace Fuel | Gas |
| Fireplace Present | Yes |
| Fireplace Type | Unknown |
| Half Bath Total | 1 |
| Heating Type | Forced Air |
| Stories Total | 2 |
| Size Interior | 2,391 Ft2 |
| Type | House |
Parking
| Attached Garage | |
| Oversize |
Land
| Acreage | No |
| Fence Type | Fence |
| Land Amenities | Park, Playground, Public Transit, Schools, Shopping |
| Size Irregular | 382.97 |
| Size Total | 382.97 M2 |
| Size Total Text | 382.97 M2 |
Rooms
| Level | Type | Length | Width | Dimensions |
|---|---|---|---|---|
| Main Level | Living Room | 4.56 m | 6.02 m | 4.56 m x 6.02 m |
| Main Level | Dining Room | 3.62 m | 3.55 m | 3.62 m x 3.55 m |
| Main Level | Kitchen | 2.98 m | 1.41 m | 2.98 m x 1.41 m |
| Main Level | Mud Room | 3.07 m | 2.6 m | 3.07 m x 2.6 m |
| Upper Level | Primary Bedroom | 5.31 m | 4.55 m | 5.31 m x 4.55 m |
| Upper Level | Bedroom 2 | 3.08 m | 3.26 m | 3.08 m x 3.26 m |
| Upper Level | Bedroom 3 | 2.92 m | 3.36 m | 2.92 m x 3.36 m |
| Upper Level | Bonus Room | 4.41 m | 4.24 m | 4.41 m x 4.24 m |
| Upper Level | Laundry Room | 1.88 m | 2.26 m | 1.88 m x 2.26 m |
https://www.realtor.ca/real-estate/28474158/6441-elston-lo-nw-edmonton-edgemont-edmonton
Contact Us
Contact us for more information

David K. Goodchild
Associate
www.goodchildrealty.com/
www.facebook.com/goodchildrealty/
425-450 Ordze Rd
Sherwood Park, Alberta T8B 0C5
(780) 570-9650
























































