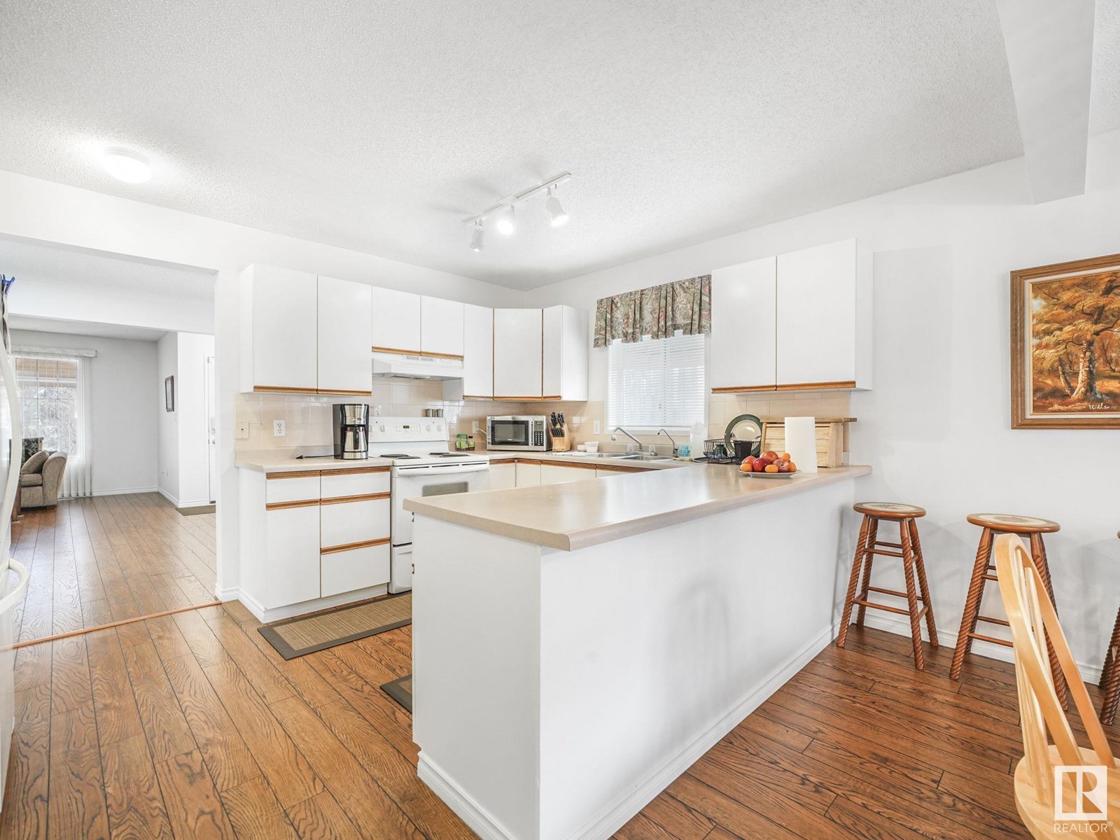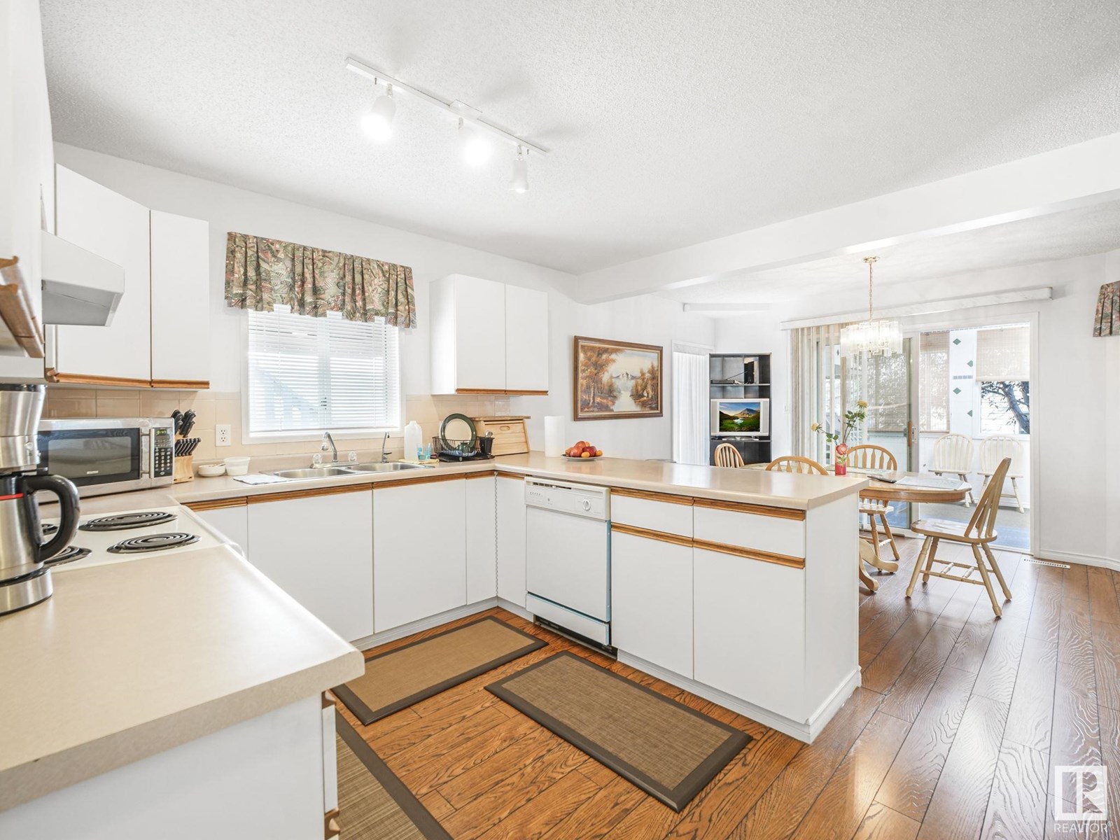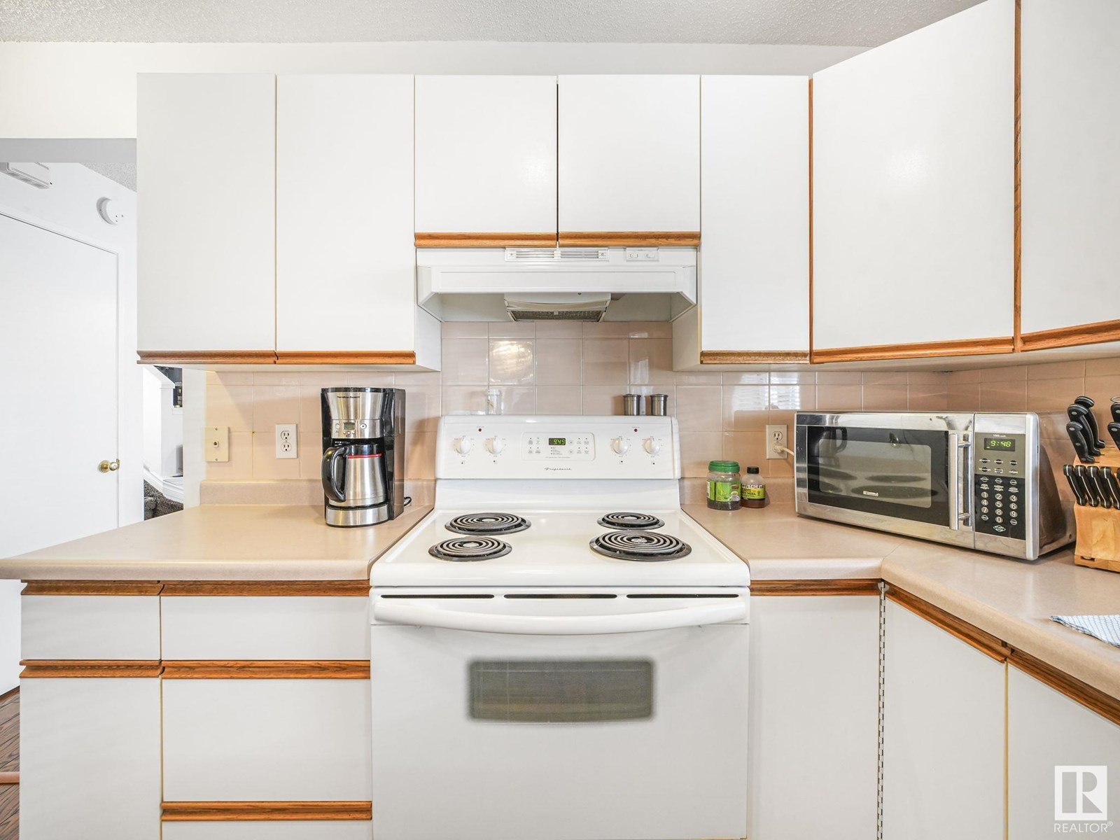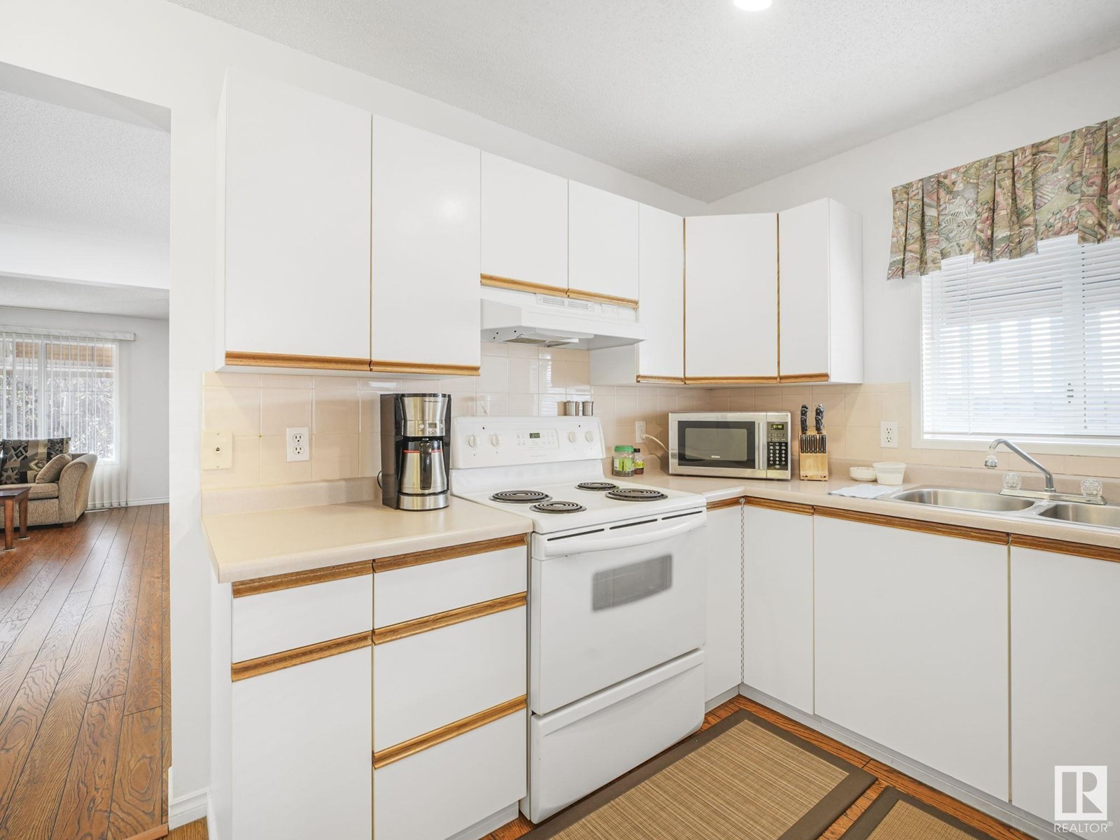9404 102a Av Nw Edmonton, Alberta T5H 4L7
$459,900
This former Greenboro Showhome is located in the heart of Downtown. Perfect for Downtown workers. Features include: central air conditioning, fully tiled solarium/sunroom with large skylight and built in hoodfan for barbeque. Main floor boasts a spacious kitchen for meal preparation, gas fireplace, dining room and south facing Living room. Upstairs offers 4 bedrooms and primary bedroom 3 pc ensuite, and another 3 pc in the lower lever for a total of 3.5 baths. The fully finished basement has another bedroom and family room with 9' ceilings. Oversized double detached garage complete with heat & 220V, includes wired in security system. Nothing left to do but move in and enjoy. (id:46923)
Property Details
| MLS® Number | E4442747 |
| Property Type | Single Family |
| Neigbourhood | Boyle Street |
| Amenities Near By | Public Transit, Shopping |
| Features | Lane, No Animal Home, No Smoking Home |
Building
| Bathroom Total | 4 |
| Bedrooms Total | 5 |
| Amenities | Vinyl Windows |
| Appliances | Dishwasher, Dryer, Garage Door Opener, Refrigerator, Stove, Washer, Window Coverings |
| Basement Development | Finished |
| Basement Type | Full (finished) |
| Constructed Date | 1994 |
| Construction Style Attachment | Detached |
| Cooling Type | Central Air Conditioning |
| Fireplace Fuel | Gas |
| Fireplace Present | Yes |
| Fireplace Type | Insert |
| Half Bath Total | 1 |
| Heating Type | Forced Air |
| Stories Total | 2 |
| Size Interior | 1,635 Ft2 |
| Type | House |
Parking
| Detached Garage | |
| Heated Garage |
Land
| Acreage | No |
| Land Amenities | Public Transit, Shopping |
| Size Irregular | 373.19 |
| Size Total | 373.19 M2 |
| Size Total Text | 373.19 M2 |
Rooms
| Level | Type | Length | Width | Dimensions |
|---|---|---|---|---|
| Lower Level | Bedroom 5 | 3.89 m | 3.66 m | 3.89 m x 3.66 m |
| Lower Level | Recreation Room | 6.51 m | 3.66 m | 6.51 m x 3.66 m |
| Main Level | Living Room | 3.98 m | 4.41 m | 3.98 m x 4.41 m |
| Main Level | Dining Room | 4.43 m | 2.74 m | 4.43 m x 2.74 m |
| Main Level | Kitchen | 5.37 m | 3.66 m | 5.37 m x 3.66 m |
| Main Level | Breakfast | 2.43 m | 3.96 m | 2.43 m x 3.96 m |
| Main Level | Sunroom | 2.93 m | 4.13 m | 2.93 m x 4.13 m |
| Upper Level | Primary Bedroom | 4.21 m | 3.97 m | 4.21 m x 3.97 m |
| Upper Level | Bedroom 2 | 2.76 m | 2.79 m | 2.76 m x 2.79 m |
| Upper Level | Bedroom 3 | 3.28 m | 2.78 m | 3.28 m x 2.78 m |
| Upper Level | Bedroom 4 | 3.11 m | 3.96 m | 3.11 m x 3.96 m |
https://www.realtor.ca/real-estate/28479936/9404-102a-av-nw-edmonton-boyle-street
Contact Us
Contact us for more information

Aleks S. Radojcic
Associate
(780) 457-2194
www.movewithaleks.com/
twitter.com/AleksRadojcic
www.facebook.com/MovewithAleks/
www.linkedin.com/in/aleks-radojcic-43b5372a/
13120 St Albert Trail Nw
Edmonton, Alberta T5L 4P6
(780) 457-3777
(780) 457-2194




































































