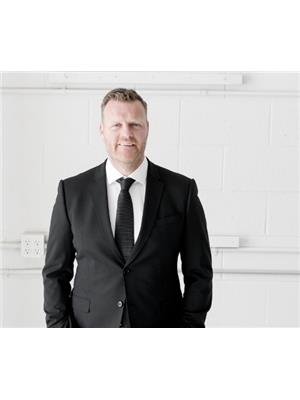10419 133 St Nw Edmonton, Alberta T5N 2A2
$885,000
Live the ultimate Edmonton luxury lifestyle in one of the most coveted locations! Nestled just steps to the largest urban park in Canada - the River Valley – this stunning architectural home is perfectly located in the community of Glenora. Encompassing 2790sqft (total developed living space), this home lends itself to family living with indoor & outdoor spaces to enjoy - 9ft ceilings on the main floor - 4 bedrooms, 3.5 bathrooms, patios, 2nd level viewing deck, oversized double detached garage & more! Superior design throughout the home – attention to detail can be found on every level, luxury finishings (custom design, cabinetry & carpentry throughout), abundance of natural lighting, stunning staircase, floor to ceiling windows offering a seamless flow between outdoor & indoor living, sophisticated primary suite & more indulgences to discover. Top rated schools, play grounds, active community league, cafés, West Block – the perfect family community! (id:46923)
Property Details
| MLS® Number | E4442705 |
| Property Type | Single Family |
| Neigbourhood | Glenora |
| Amenities Near By | Golf Course, Playground, Schools, Shopping |
| Features | Flat Site, Lane, Closet Organizers |
| Parking Space Total | 4 |
| Structure | Patio(s) |
Building
| Bathroom Total | 4 |
| Bedrooms Total | 4 |
| Amenities | Ceiling - 9ft, Vinyl Windows |
| Appliances | Dishwasher, Dryer, Garage Door Opener Remote(s), Garage Door Opener, Hood Fan, Microwave, Refrigerator, Gas Stove(s), Washer, Window Coverings, Wine Fridge |
| Basement Development | Finished |
| Basement Type | Full (finished) |
| Constructed Date | 2017 |
| Construction Style Attachment | Detached |
| Cooling Type | Central Air Conditioning |
| Fire Protection | Smoke Detectors |
| Fireplace Fuel | Electric |
| Fireplace Present | Yes |
| Fireplace Type | Unknown |
| Half Bath Total | 1 |
| Heating Type | Forced Air |
| Stories Total | 2 |
| Size Interior | 1,859 Ft2 |
| Type | House |
Parking
| Detached Garage |
Land
| Acreage | No |
| Fence Type | Fence |
| Land Amenities | Golf Course, Playground, Schools, Shopping |
| Size Irregular | 325.14 |
| Size Total | 325.14 M2 |
| Size Total Text | 325.14 M2 |
Rooms
| Level | Type | Length | Width | Dimensions |
|---|---|---|---|---|
| Basement | Bedroom 4 | 3.91 m | 3.52 m | 3.91 m x 3.52 m |
| Basement | Recreation Room | 6.71 m | 4.49 m | 6.71 m x 4.49 m |
| Main Level | Living Room | 5.94 m | 3.34 m | 5.94 m x 3.34 m |
| Main Level | Dining Room | 4.16 m | 3.76 m | 4.16 m x 3.76 m |
| Main Level | Kitchen | 6.44 m | 3.32 m | 6.44 m x 3.32 m |
| Main Level | Mud Room | 5.48 m | 1.93 m | 5.48 m x 1.93 m |
| Upper Level | Primary Bedroom | 4.22 m | 3.47 m | 4.22 m x 3.47 m |
| Upper Level | Bedroom 2 | 3.65 m | 2.85 m | 3.65 m x 2.85 m |
| Upper Level | Bedroom 3 | 3.99 m | 2.52 m | 3.99 m x 2.52 m |
| Upper Level | Laundry Room | 2.82 m | 1.65 m | 2.82 m x 1.65 m |
| Upper Level | Office | 1.37 m | 1.21 m | 1.37 m x 1.21 m |
https://www.realtor.ca/real-estate/28478467/10419-133-st-nw-edmonton-glenora
Contact Us
Contact us for more information

Kerri-Lyn A. Holland
Associate
(780) 439-7248
www.yeghousesearch.ca/
twitter.com/KerrilynHolland
www.facebook.com/yeghousesearch
ca.linkedin.com/in/kerrilynholland
www.instagram.com/kerrilyn_holland/
100-10328 81 Ave Nw
Edmonton, Alberta T6E 1X2
(780) 439-7000
(780) 439-7248

Jason R. Holland
Associate
(780) 439-7248
www.yeghousesearch.ca/
100-10328 81 Ave Nw
Edmonton, Alberta T6E 1X2
(780) 439-7000
(780) 439-7248

















































