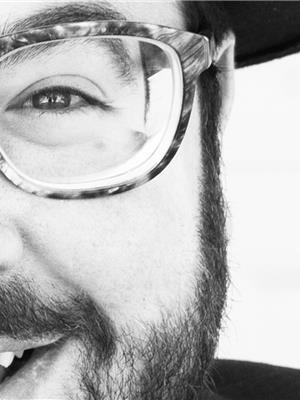#23 500 Lessard Dr Nw Edmonton, Alberta T6M 1G1
$450,000Maintenance, Exterior Maintenance, Insurance, Landscaping, Property Management, Other, See Remarks
$876.91 Monthly
Maintenance, Exterior Maintenance, Insurance, Landscaping, Property Management, Other, See Remarks
$876.91 MonthlyNestled between parkland and the Edmonton Golf & Country Club, Lessard Village is a hidden gem of 48 garden homes overlooking the North Saskatchewan River. This private enclave features a seasonal heated pool, inner garden courtyard, and each unit enjoys a heated double garage, private courtyard entry, rear patio, skylights, cathedral ceilings, A/C, and fireplaces. This two-storey unit offers a bedroom on the main floor plus a spacious primary suite upstairs. It’s an original, ready for your personal touch to bring it to the next level. Currently tenant-occupied, with a tenant who’d love to stay—making this an ideal holding property until you're ready to move in and embrace a tranquil, low-maintenance lifestyle. No age restrictions and pets with board approval make this a very friendly and enjoyable place to call Home! (id:46923)
Property Details
| MLS® Number | E4442809 |
| Property Type | Single Family |
| Neigbourhood | Gariepy |
| Amenities Near By | Park, Golf Course, Shopping |
| Features | See Remarks, Park/reserve, No Animal Home, No Smoking Home |
| Parking Space Total | 2 |
| Pool Type | Outdoor Pool |
| Structure | Patio(s) |
Building
| Bathroom Total | 2 |
| Bedrooms Total | 2 |
| Appliances | Compactor, Dishwasher, Dryer, Garage Door Opener, Hood Fan, Refrigerator, Stove, Central Vacuum, Washer, Window Coverings |
| Basement Development | Partially Finished |
| Basement Type | Full (partially Finished) |
| Constructed Date | 1981 |
| Construction Style Attachment | Semi-detached |
| Cooling Type | Central Air Conditioning |
| Fireplace Fuel | Wood |
| Fireplace Present | Yes |
| Fireplace Type | Unknown |
| Heating Type | Forced Air |
| Stories Total | 2 |
| Size Interior | 1,926 Ft2 |
| Type | Duplex |
Parking
| Attached Garage |
Land
| Acreage | No |
| Fence Type | Fence |
| Land Amenities | Park, Golf Course, Shopping |
| Size Irregular | 445.94 |
| Size Total | 445.94 M2 |
| Size Total Text | 445.94 M2 |
Rooms
| Level | Type | Length | Width | Dimensions |
|---|---|---|---|---|
| Basement | Utility Room | 3.73 m | 1.74 m | 3.73 m x 1.74 m |
| Main Level | Living Room | 5.91 m | 4.54 m | 5.91 m x 4.54 m |
| Main Level | Dining Room | 4.48 m | 3.47 m | 4.48 m x 3.47 m |
| Main Level | Kitchen | 3.13 m | 2.72 m | 3.13 m x 2.72 m |
| Main Level | Bedroom 2 | 4.35 m | 3.37 m | 4.35 m x 3.37 m |
| Main Level | Laundry Room | 1.74 m | 1.56 m | 1.74 m x 1.56 m |
| Upper Level | Primary Bedroom | 5.17 m | 3.45 m | 5.17 m x 3.45 m |
| Upper Level | Bonus Room | 4.59 m | 3.74 m | 4.59 m x 3.74 m |
https://www.realtor.ca/real-estate/28482396/23-500-lessard-dr-nw-edmonton-gariepy
Contact Us
Contact us for more information

Murray A. Glick
Associate
(780) 481-1144
www.glickandglick.com/
twitter.com/murrayglick?lang=en
glickandglick.com/
ca.linkedin.com/in/murray-glick-266b2b10
201-5607 199 St Nw
Edmonton, Alberta T6M 0M8
(780) 481-2950
(780) 481-1144

Seth A. Glick
Associate
(780) 481-1144
linktr.ee/glickandglick
twitter.com/pokerclack
www.facebook.com/Glickandglick
www.linkedin.com/in/sethglick/
www.instagram.com/pokerclack
www.youtube.com/@GlickandGlick
201-5607 199 St Nw
Edmonton, Alberta T6M 0M8
(780) 481-2950
(780) 481-1144

























