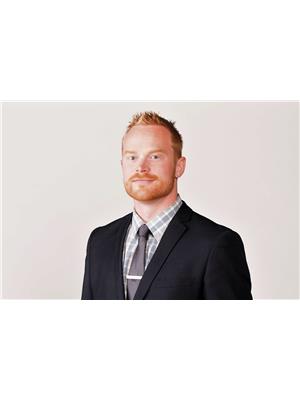4278 Savaryn Dr Sw Edmonton, Alberta T6X 0P4
$950,000
PRIVATE DOCK & DIRECT LAKE ACCESS! Cul-de-sac, PIE lot, beautifully landscaped yard with a deck & gazebo backing a PRIVATE walking path to Lake Summerside. Summer does not get better than this! Gorgeous 3000sf home with 9' ceillings w/ speaker rough in, tiled main floor. Huge kitchen featuring granite counter tops, 42 cabinets, staines appliances - gas stove, 2 wall ovens. Bright dining nook with windows on 3 sides. Cozy living room with a gas fireplace & huge window looking at the gorgeous yard. There is also an office, large formal dining room or play area, laundry & walk-through pantry w/ extra freezer enroute to the garage. Upstairs are 4 bedrooms, 2 full baths & large bonus room w/ a vaulted ceilling. The basement is a great entertainment zone featuing a THEATRE ROOM, pool table, wet bar & fitness area. There is a steel beam if future owner wanted it wide open. Stunning property & enjoy all of the amenities that come with Lake access- skating, swimming, tennis, basketball & kayak into the sunset! (id:46923)
Property Details
| MLS® Number | E4442858 |
| Property Type | Single Family |
| Neigbourhood | Summerside |
| Community Features | Lake Privileges |
| Structure | Deck |
Building
| Bathroom Total | 4 |
| Bedrooms Total | 4 |
| Amenities | Ceiling - 9ft, Vinyl Windows |
| Appliances | Dishwasher, Freezer, Refrigerator, Storage Shed, Stove, Window Coverings |
| Basement Development | Finished |
| Basement Type | Full (finished) |
| Ceiling Type | Vaulted |
| Constructed Date | 2011 |
| Construction Style Attachment | Detached |
| Cooling Type | Central Air Conditioning |
| Fireplace Fuel | Gas |
| Fireplace Present | Yes |
| Fireplace Type | Unknown |
| Half Bath Total | 1 |
| Heating Type | Forced Air |
| Stories Total | 2 |
| Size Interior | 3,046 Ft2 |
| Type | House |
Parking
| Attached Garage |
Land
| Acreage | No |
| Fence Type | Fence |
| Size Irregular | 620.83 |
| Size Total | 620.83 M2 |
| Size Total Text | 620.83 M2 |
| Surface Water | Lake |
Rooms
| Level | Type | Length | Width | Dimensions |
|---|---|---|---|---|
| Basement | Recreation Room | Measurements not available | ||
| Basement | Media | Measurements not available | ||
| Main Level | Living Room | Measurements not available | ||
| Main Level | Dining Room | Measurements not available | ||
| Main Level | Kitchen | Measurements not available | ||
| Main Level | Family Room | Measurements not available | ||
| Main Level | Den | Measurements not available | ||
| Upper Level | Primary Bedroom | 14'1 x 17'6 | ||
| Upper Level | Bedroom 2 | 14'5 x 12'1 | ||
| Upper Level | Bedroom 3 | 10 m | Measurements not available x 10 m | |
| Upper Level | Bedroom 4 | 14'1 x 13'8 | ||
| Upper Level | Bonus Room | Measurements not available |
https://www.realtor.ca/real-estate/28484078/4278-savaryn-dr-sw-edmonton-summerside
Contact Us
Contact us for more information

Michael R. Speers
Associate
(780) 444-8017
www.mikespeers.com/
twitter.com/mikespeers
www.facebook.com/mikespeersrealtor/
www.linkedin.com/in/mike-speers-50612aa9?trk=nav_responsive_tab_profile
201-6650 177 St Nw
Edmonton, Alberta T5T 4J5
(780) 483-4848
(780) 444-8017













































































