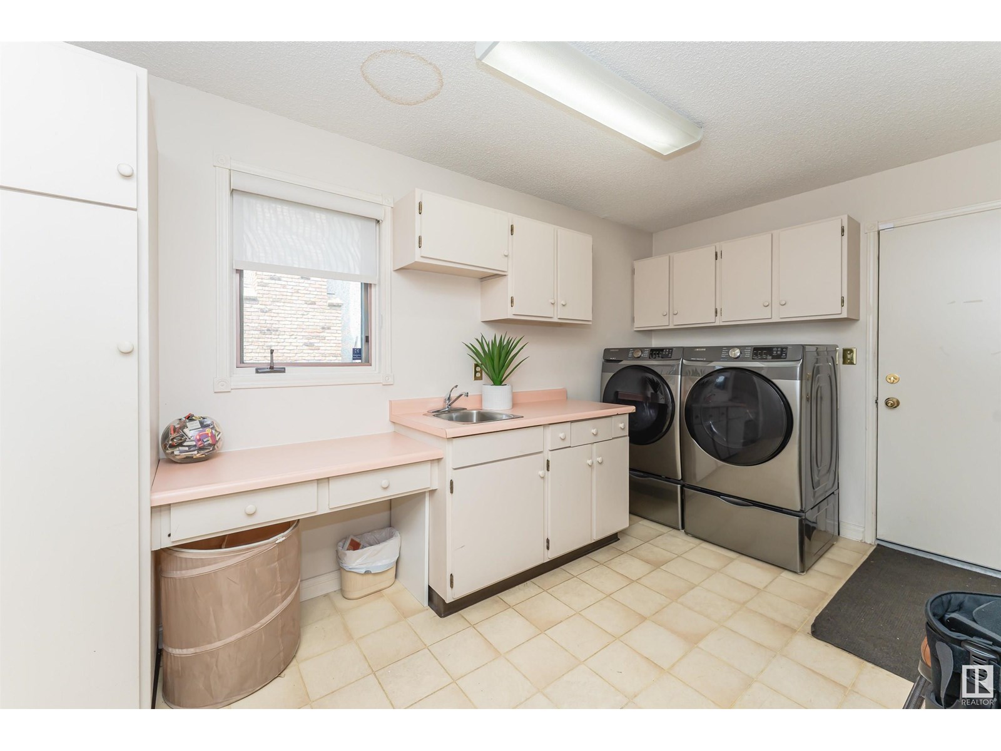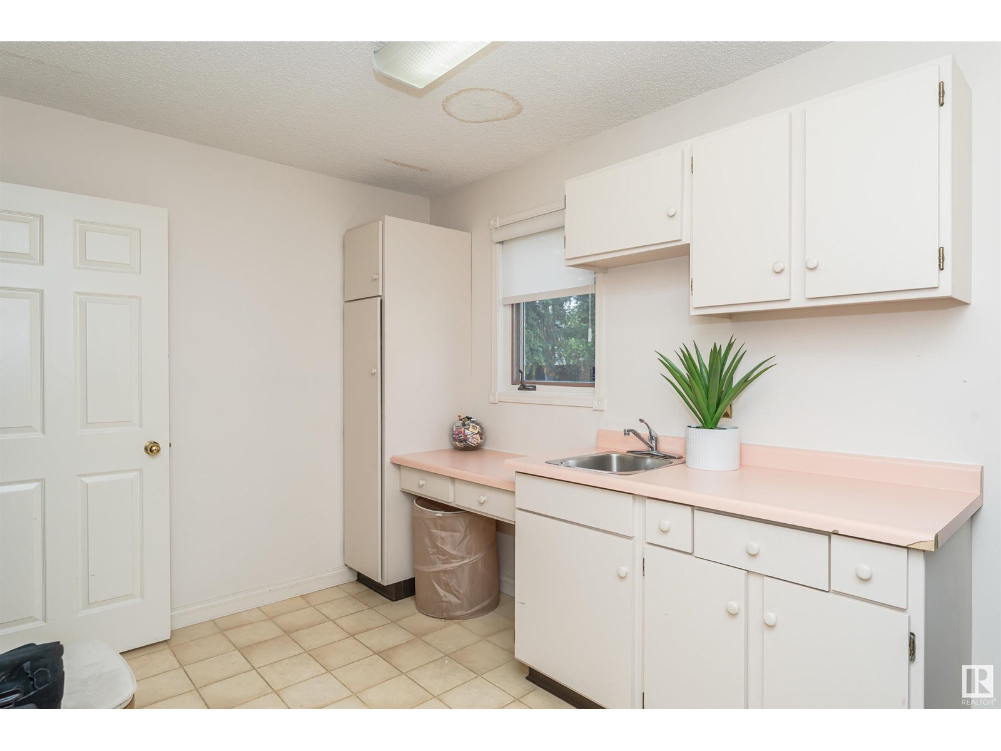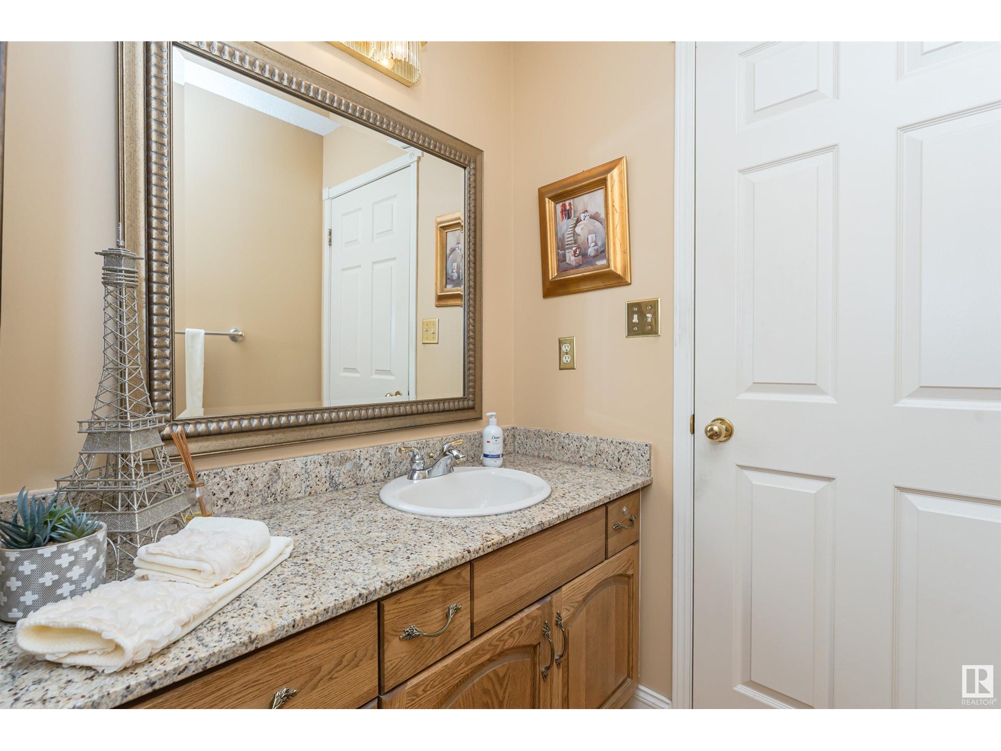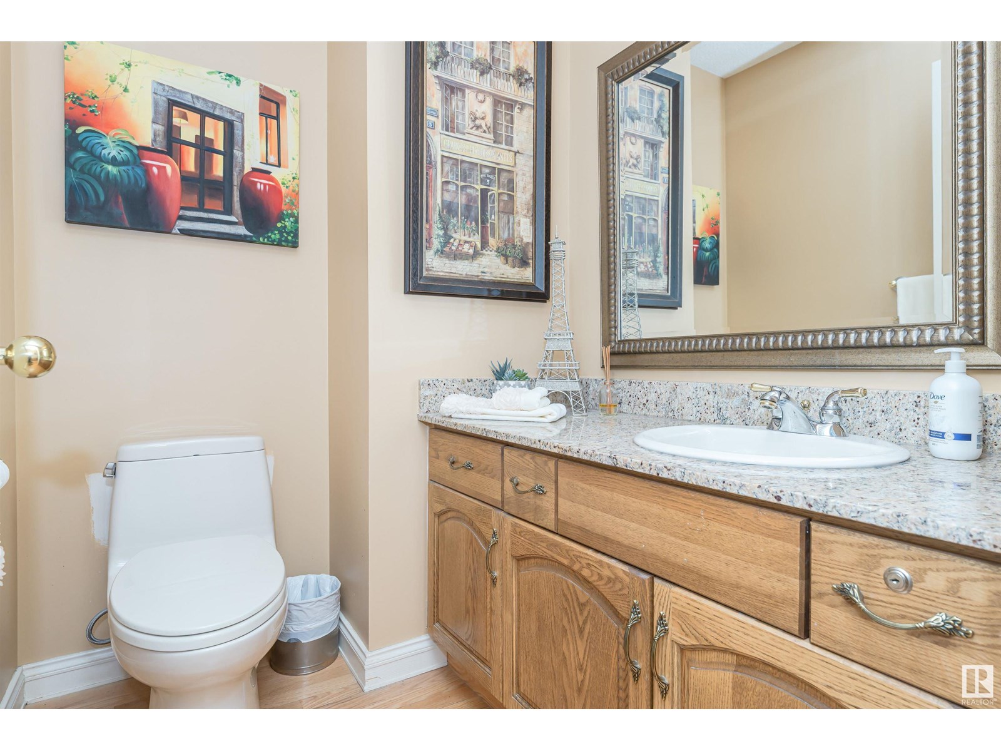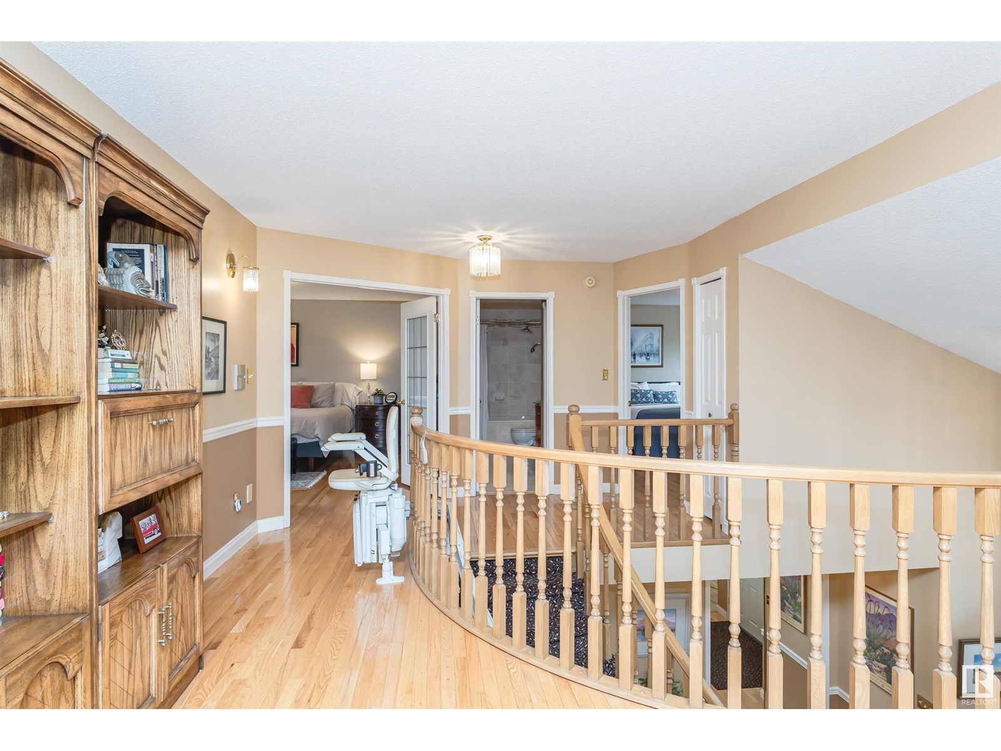32 West Point Wd Nw Edmonton, Alberta T5T 5N5
$999,800
Nestled in a prestigious gated community, this beautifully landscaped property offers exceptional living space inside and out. Step into a grand foyer leading to a front living room featuring a cozy fireplace and charming bay window. The main level boasts a formal dining area, sunroom facing the backyard, family room, kitchen with a breakfast nook. New main floor furnace installed February 2025. Enjoy the convenience of a laundry room and an attached double car garage. Upstairs, the open-to-below layout has an office area with a built-in desk, two bedrooms, and a 4 piece bathroom. The primary suite is a true retreat, offering a walk-in closet, 5 piece ensuite, and a private balcony overlooking the expansive, landscaped backyard with a large deck. The fully finished basement includes an additional bedroom, 3 piece bathroom, oversized rec room, and ample storage. Just 5 minutes to the Edmonton Country Club and West Edmonton Mall, this home combines comfort, style, and location in one perfect package. (id:46923)
Open House
This property has open houses!
12:00 pm
Ends at:3:00 pm
Property Details
| MLS® Number | E4442990 |
| Property Type | Single Family |
| Neigbourhood | Oleskiw |
| Amenities Near By | Golf Course, Playground, Schools, Shopping |
| Features | See Remarks |
| Parking Space Total | 5 |
Building
| Bathroom Total | 4 |
| Bedrooms Total | 4 |
| Appliances | Alarm System, Dishwasher, Dryer, Garburator, Intercom, Microwave Range Hood Combo, Refrigerator, Stove, Washer, Window Coverings |
| Basement Development | Finished |
| Basement Type | Full (finished) |
| Constructed Date | 1987 |
| Construction Style Attachment | Detached |
| Fireplace Fuel | Gas |
| Fireplace Present | Yes |
| Fireplace Type | Unknown |
| Half Bath Total | 1 |
| Heating Type | Forced Air |
| Stories Total | 2 |
| Size Interior | 2,960 Ft2 |
| Type | House |
Parking
| Attached Garage |
Land
| Acreage | No |
| Land Amenities | Golf Course, Playground, Schools, Shopping |
| Size Irregular | 867.79 |
| Size Total | 867.79 M2 |
| Size Total Text | 867.79 M2 |
Rooms
| Level | Type | Length | Width | Dimensions |
|---|---|---|---|---|
| Basement | Bedroom 4 | 4.07 m | 4.48 m | 4.07 m x 4.48 m |
| Basement | Recreation Room | 12.48 m | 8.17 m | 12.48 m x 8.17 m |
| Basement | Storage | 4.55 m | 1.52 m | 4.55 m x 1.52 m |
| Basement | Utility Room | 3.61 m | 3.23 m | 3.61 m x 3.23 m |
| Main Level | Living Room | 4.54 m | 6.24 m | 4.54 m x 6.24 m |
| Main Level | Dining Room | 4.99 m | 3.59 m | 4.99 m x 3.59 m |
| Main Level | Kitchen | 4.48 m | 5.28 m | 4.48 m x 5.28 m |
| Main Level | Family Room | 6.38 m | 4.52 m | 6.38 m x 4.52 m |
| Main Level | Sunroom | 5.75 m | 2.9 m | 5.75 m x 2.9 m |
| Main Level | Laundry Room | 2.61 m | 4.11 m | 2.61 m x 4.11 m |
| Upper Level | Primary Bedroom | 4.52 m | 5.07 m | 4.52 m x 5.07 m |
| Upper Level | Bedroom 2 | 4.48 m | 3.68 m | 4.48 m x 3.68 m |
| Upper Level | Bedroom 3 | 3.01 m | 3.3 m | 3.01 m x 3.3 m |
https://www.realtor.ca/real-estate/28489401/32-west-point-wd-nw-edmonton-oleskiw
Contact Us
Contact us for more information

Jessie L. Mccracken
Associate
(844) 274-2914
www.jessiemccracken.com/
www.facebook.com/JessieMcCrackenYEGProRealty/
www.instagram.com/jessiemccracken_yeg_homes/
3400-10180 101 St Nw
Edmonton, Alberta T5J 3S4
(855) 623-6900
























