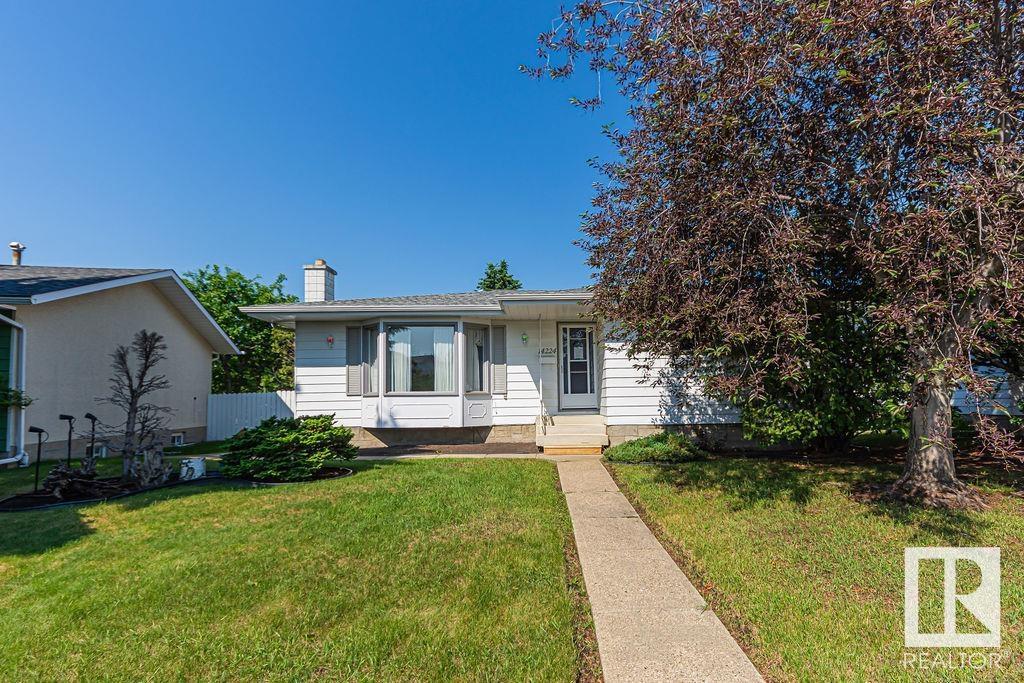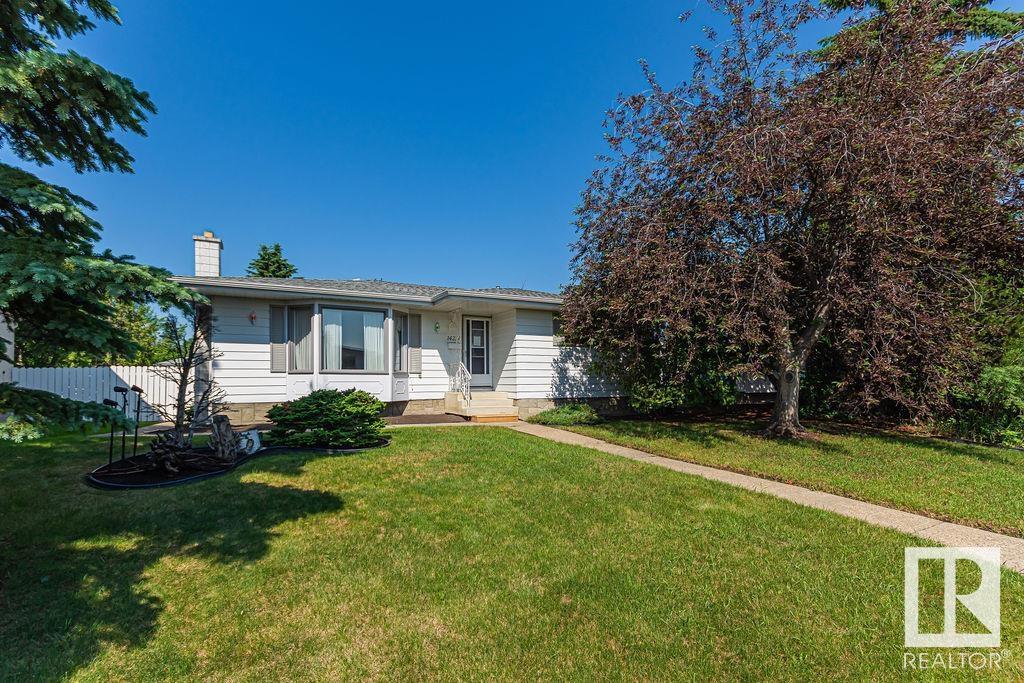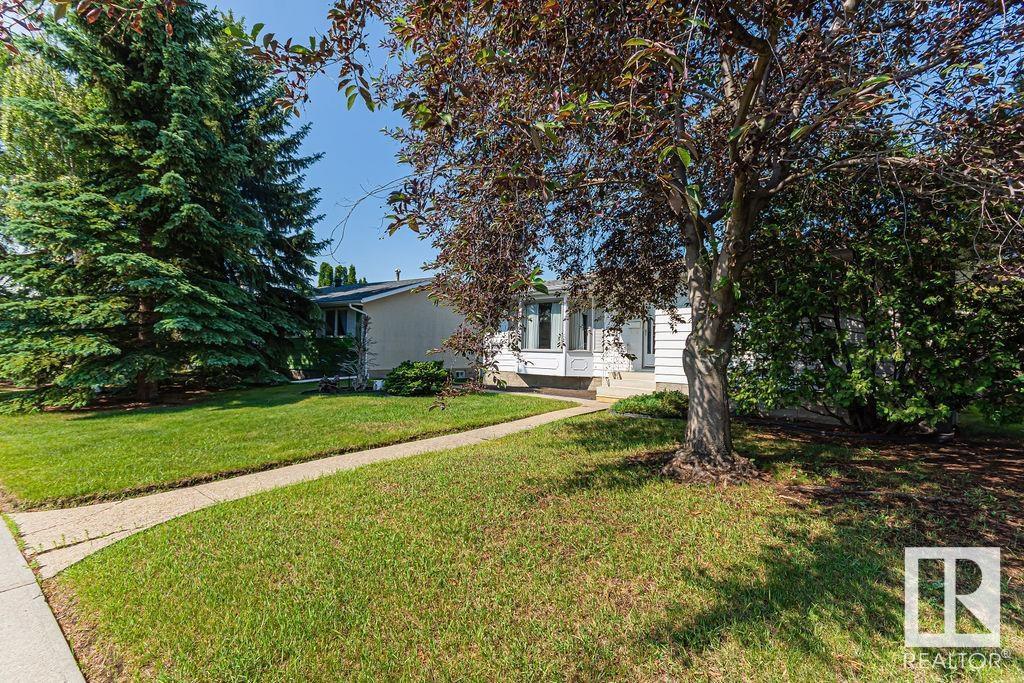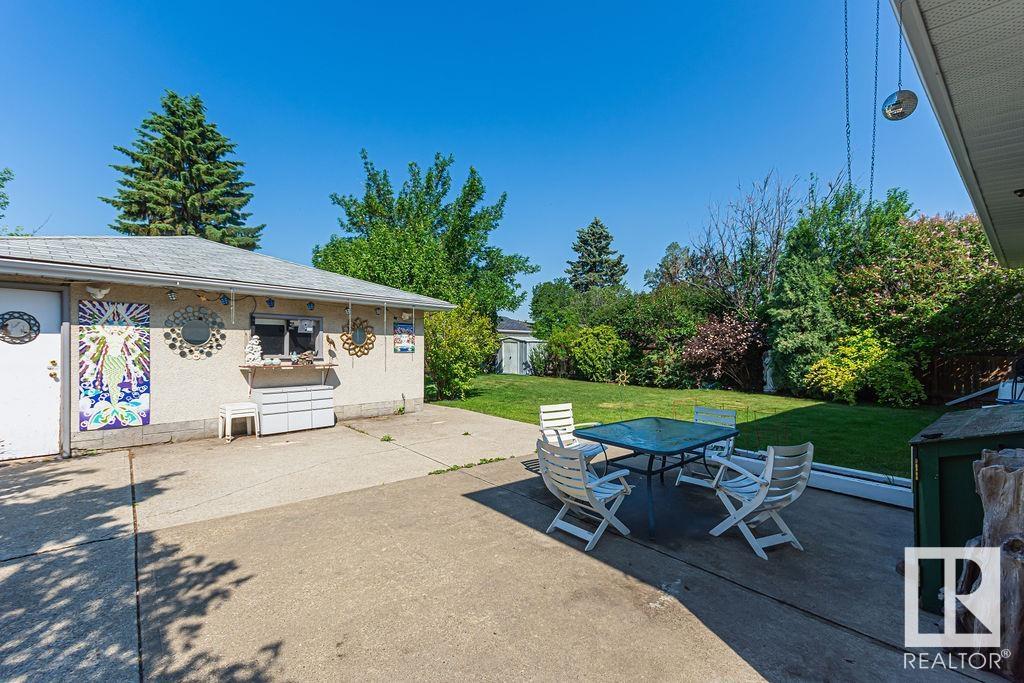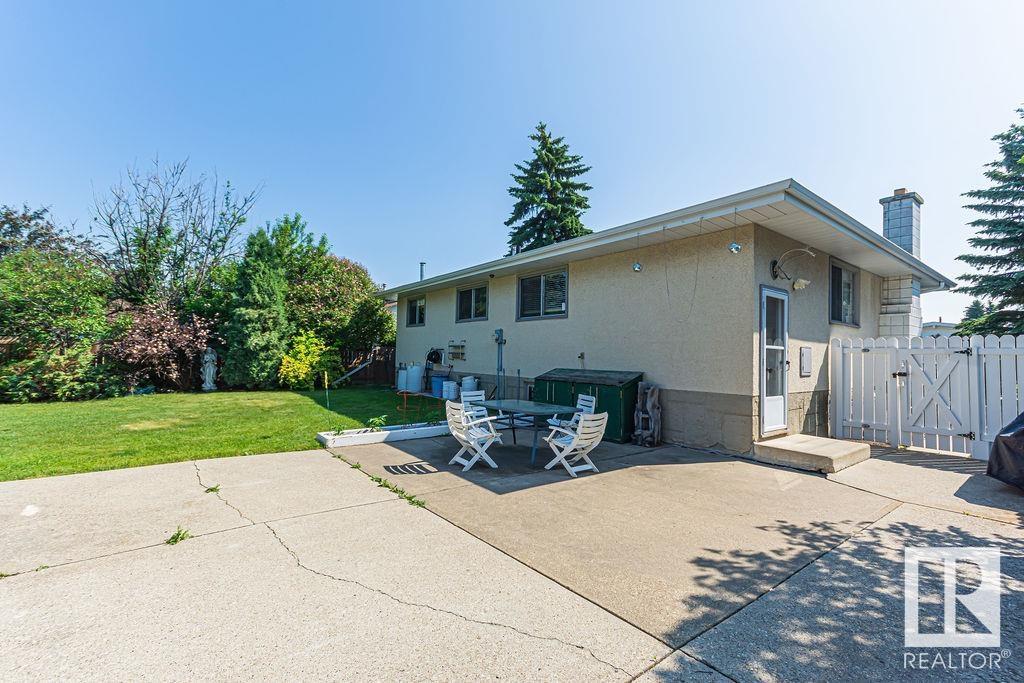(780) 233-8446
travis@ontheballrealestate.com
14224 78 St Nw Edmonton, Alberta T5C 1H5
4 Bedroom
3 Bathroom
1,218 ft2
Bungalow
Forced Air
$449,000
Well kept bungalow with a fully finished basement in Kildare community, Larger west facing backyard (649 sq.m) on a quiet street. Very clean home, good floor plan and presentation. Stone fireplace in living room & ensuite bath in large master bedroom. Upgraded, bright main bathroom. Wonderful large country kitchen with new Quartz countertops and lots of cupboard space. The basement is modern and the development is top quality. Close to Schools and Shopping! (id:46923)
Property Details
| MLS® Number | E4443022 |
| Property Type | Single Family |
| Neigbourhood | Kildare |
| Amenities Near By | Public Transit, Schools, Shopping |
| Features | Flat Site, Paved Lane, No Animal Home, No Smoking Home |
Building
| Bathroom Total | 3 |
| Bedrooms Total | 4 |
| Appliances | Dishwasher, Dryer, Refrigerator, Stove, Washer |
| Architectural Style | Bungalow |
| Basement Development | Finished |
| Basement Type | Full (finished) |
| Constructed Date | 1968 |
| Construction Style Attachment | Detached |
| Half Bath Total | 1 |
| Heating Type | Forced Air |
| Stories Total | 1 |
| Size Interior | 1,218 Ft2 |
| Type | House |
Parking
| Detached Garage |
Land
| Acreage | No |
| Fence Type | Fence |
| Land Amenities | Public Transit, Schools, Shopping |
| Size Irregular | 649.15 |
| Size Total | 649.15 M2 |
| Size Total Text | 649.15 M2 |
Rooms
| Level | Type | Length | Width | Dimensions |
|---|---|---|---|---|
| Basement | Bedroom 5 | 3.93 m | 4.22 m | 3.93 m x 4.22 m |
| Basement | Storage | 2.42 m | 5.46 m | 2.42 m x 5.46 m |
| Main Level | Living Room | 5.92 m | 3.65 m | 5.92 m x 3.65 m |
| Main Level | Dining Room | 2.73 m | 2.39 m | 2.73 m x 2.39 m |
| Main Level | Kitchen | 4.54 m | 2.98 m | 4.54 m x 2.98 m |
| Main Level | Primary Bedroom | 4.72 m | 3.25 m | 4.72 m x 3.25 m |
| Main Level | Bedroom 2 | 2.74 m | 3.09 m | 2.74 m x 3.09 m |
| Main Level | Bedroom 3 | 3.48 m | 2.38 m | 3.48 m x 2.38 m |
https://www.realtor.ca/real-estate/28490042/14224-78-st-nw-edmonton-kildare
Contact Us
Contact us for more information
Ram S. Virk
Associate
ram-virk.c21.ca/
twitter.com/RamVirkRealtor
www.facebook.com/ramvirkrealty/
www.linkedin.com/in/ram-virk-7640b989/
www.instagram.com/ramvirkrealtor/
Century 21 Leading
130-14315 118 Ave Nw
Edmonton, Alberta T5L 4S6
130-14315 118 Ave Nw
Edmonton, Alberta T5L 4S6
(780) 455-0777
leadingsells.ca/

