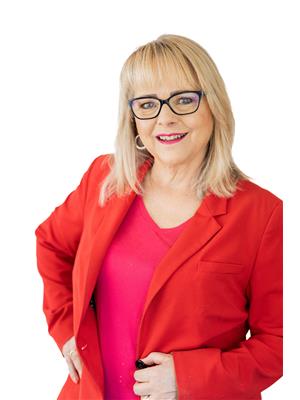#403 17407 99 Av Nw Edmonton, Alberta T5T 0W7
$238,900Maintenance, Exterior Maintenance, Heat, Insurance, Other, See Remarks, Property Management, Water
$560.23 Monthly
Maintenance, Exterior Maintenance, Heat, Insurance, Other, See Remarks, Property Management, Water
$560.23 MonthlyWelcome home to this beautifully upgraded 2-bedroom, 2-bath condo—a perfect blend of style, space, and smart design. With central air conditioning, a sunny balcony, and an open-concept layout, this move-in-ready home checks all the boxes! Step into the stunning upgraded kitchen, featuring quartz countertops, sleek custom cabinetry, newer appliances, and an island ideal for casual meals or entertaining. The new vinyl plank flooring, updated lighting, and corner GAS fireplace create a cozy and modern ambiance throughout the main living space. Both bathrooms feature upgraded toilets, and the in-suite laundry includes a brand-new washer and dryer for your convenience. The mirrored closet doors in the bedrooms add a touch of elegance, while the in-suite storage room provides plenty of extra space. Enjoy the ease of condo living in this perfect West Edmonton community with lots of amenities, the luxury of thoughtful upgrades—plus, the seller is open to negotiating some of the furniture for the right buyer! (id:46923)
Property Details
| MLS® Number | E4442901 |
| Property Type | Single Family |
| Neigbourhood | Terra Losa |
| Amenities Near By | Golf Course, Playground, Public Transit, Schools, Shopping |
| Community Features | Public Swimming Pool |
| Features | Closet Organizers, No Animal Home, No Smoking Home, Recreational |
Building
| Bathroom Total | 2 |
| Bedrooms Total | 2 |
| Appliances | Dishwasher, Dryer, Fan, Microwave Range Hood Combo, Refrigerator, Stove, Washer, Window Coverings |
| Basement Type | None |
| Constructed Date | 2006 |
| Cooling Type | Central Air Conditioning |
| Fireplace Fuel | Gas |
| Fireplace Present | Yes |
| Fireplace Type | Corner |
| Heating Type | Forced Air |
| Size Interior | 1,031 Ft2 |
| Type | Apartment |
Parking
| Underground |
Land
| Acreage | No |
| Land Amenities | Golf Course, Playground, Public Transit, Schools, Shopping |
| Size Irregular | 75.86 |
| Size Total | 75.86 M2 |
| Size Total Text | 75.86 M2 |
Rooms
| Level | Type | Length | Width | Dimensions |
|---|---|---|---|---|
| Main Level | Living Room | 3.72 m | 4.78 m | 3.72 m x 4.78 m |
| Main Level | Dining Room | 4.12 m | 3.67 m | 4.12 m x 3.67 m |
| Main Level | Kitchen | 3.77 m | 2.58 m | 3.77 m x 2.58 m |
| Main Level | Primary Bedroom | 6.41 m | 3.4 m | 6.41 m x 3.4 m |
| Main Level | Bedroom 2 | 3.96 m | 3.38 m | 3.96 m x 3.38 m |
https://www.realtor.ca/real-estate/28486269/403-17407-99-av-nw-edmonton-terra-losa
Contact Us
Contact us for more information

Susan C. Janzen
Associate
(780) 444-8017
www.susanjanzen.com/
www.facebook.com/Edmontonhomessusanjanzen/
www.linkedin.com/in/susan-janzen-b-ed-5940988/
201-6650 177 St Nw
Edmonton, Alberta T5T 4J5
(780) 483-4848
(780) 444-8017









































