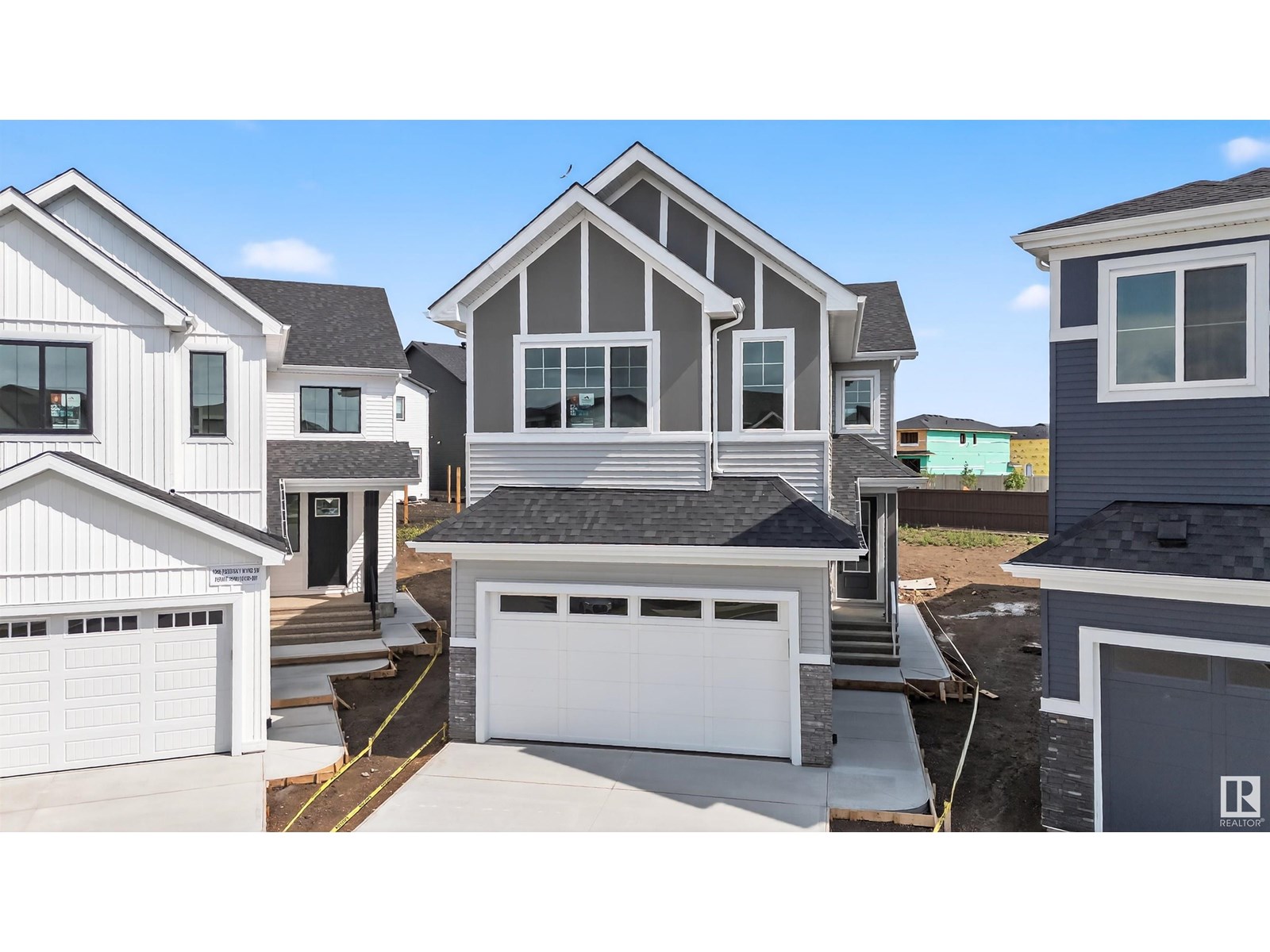1297 Podersky Wd Sw Edmonton, Alberta T6E 5E4
$825,000
Move in soon to this brand new 2435 SF 2-storey in vibrant Paisley, one of South Edmonton’s most connected communities with green space, transit, and easy access to shopping, dining, and recreation. With 4 bedrooms, 3 full baths, a main floor den, and a finished 2-bedroom legal basement suite, this home offers flexibility for extended families or added rental income. Inside you'll find 9 ft. ceilings on the main and in the basement, engineered hardwood floors, quartz countertops, a gas range, LED lighting, and a stunning open-to-above living room with fireplace. The chef’s kitchen includes painted cabinets, subway tile backsplash, and a walk-through pantry. A custom mudroom adds style and storage, while the spacious bonus room upstairs is perfect for play or relaxation. Triple-pane windows, a second furnace, and full laundry for both suites complete this smart, income-generating home. (id:46923)
Property Details
| MLS® Number | E4443057 |
| Property Type | Single Family |
| Neigbourhood | Paisley |
| Amenities Near By | Airport, Golf Course, Shopping |
| Features | Flat Site |
Building
| Bathroom Total | 4 |
| Bedrooms Total | 6 |
| Amenities | Ceiling - 9ft |
| Appliances | Garage Door Opener Remote(s), Garage Door Opener |
| Basement Development | Finished |
| Basement Features | Suite |
| Basement Type | Full (finished) |
| Constructed Date | 2025 |
| Construction Style Attachment | Detached |
| Fireplace Fuel | Electric |
| Fireplace Present | Yes |
| Fireplace Type | Unknown |
| Heating Type | Forced Air |
| Stories Total | 2 |
| Size Interior | 2,437 Ft2 |
| Type | House |
Parking
| Attached Garage |
Land
| Acreage | No |
| Land Amenities | Airport, Golf Course, Shopping |
| Size Irregular | 576.04 |
| Size Total | 576.04 M2 |
| Size Total Text | 576.04 M2 |
Rooms
| Level | Type | Length | Width | Dimensions |
|---|---|---|---|---|
| Basement | Bedroom 5 | 2.95 m | 3.23 m | 2.95 m x 3.23 m |
| Basement | Bedroom 6 | 3.05 m | 3.23 m | 3.05 m x 3.23 m |
| Basement | Second Kitchen | 3.05 m | 3.05 m | 3.05 m x 3.05 m |
| Main Level | Living Room | 4.57 m | 3.35 m | 4.57 m x 3.35 m |
| Main Level | Dining Room | 3.2 m | 3.35 m | 3.2 m x 3.35 m |
| Main Level | Kitchen | 3.35 m | 3.96 m | 3.35 m x 3.96 m |
| Main Level | Den | 3.05 m | 2.9 m | 3.05 m x 2.9 m |
| Upper Level | Primary Bedroom | 4.27 m | 3.81 m | 4.27 m x 3.81 m |
| Upper Level | Bedroom 2 | 3.05 m | 3.1 m | 3.05 m x 3.1 m |
| Upper Level | Bedroom 3 | 3.35 m | 2.74 m | 3.35 m x 2.74 m |
| Upper Level | Bedroom 4 | 3.81 m | 2.74 m | 3.81 m x 2.74 m |
| Upper Level | Bonus Room | 3.96 m | 3.2 m | 3.96 m x 3.2 m |
https://www.realtor.ca/real-estate/28490919/1297-podersky-wd-sw-edmonton-paisley
Contact Us
Contact us for more information

Ricky Aujla
Associate
rickaujla.c21.ca/
www.instagram.com/luxe.life.realty/
3009 23 St Ne
Calgary, Alberta T2E 7A4
(403) 250-2882






