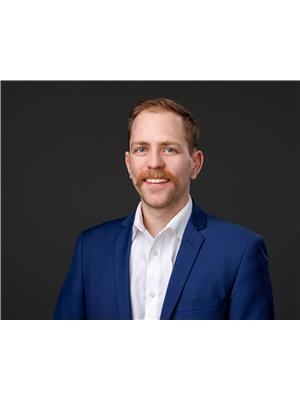1080 Barnes Wy Sw Edmonton, Alberta T6W 1E5
$660,000
Welcome to this spacious bi-level home in the sought-after community of Blackmud Creek! Offering over 2,600 sq. ft. of living space, this home is perfect for families seeking comfort, space, and nature at their doorstep. Featuring 4 bedrooms and 2 full bathrooms, including a generously sized primary room with a private ensuite, this home is designed with both functionality and style in mind. The walk-out basement adds incredible versatility, ideal for entertaining and busy families. Step outside and enjoy the peaceful surroundings from your two-tiered deck, perfect for summer BBQs, morning coffee, or simply taking in the view of the lush green space behind. The double attached garage provides ample parking and storage, and the bi-level layout allows for bright, open living areas with natural light throughout. Located in the beautiful, established neighborhood of Blackmud Creek with easy access to schools, parks, and major amenities—this is the perfect home for families looking to grow. (id:46923)
Property Details
| MLS® Number | E4443021 |
| Property Type | Single Family |
| Neigbourhood | Blackmud Creek |
| Amenities Near By | Park, Public Transit, Schools, Shopping |
| Features | Cul-de-sac, Treed, See Remarks, Park/reserve |
| Structure | Deck |
Building
| Bathroom Total | 3 |
| Bedrooms Total | 4 |
| Appliances | Dishwasher, Dryer, Microwave Range Hood Combo, Refrigerator, Stove, Washer, Window Coverings |
| Architectural Style | Bi-level |
| Basement Development | Finished |
| Basement Type | Full (finished) |
| Ceiling Type | Vaulted |
| Constructed Date | 2000 |
| Construction Style Attachment | Detached |
| Fireplace Fuel | Gas |
| Fireplace Present | Yes |
| Fireplace Type | Unknown |
| Half Bath Total | 1 |
| Heating Type | Forced Air |
| Size Interior | 1,558 Ft2 |
| Type | House |
Parking
| Attached Garage | |
| Oversize |
Land
| Acreage | No |
| Fence Type | Fence |
| Land Amenities | Park, Public Transit, Schools, Shopping |
| Size Irregular | 631.63 |
| Size Total | 631.63 M2 |
| Size Total Text | 631.63 M2 |
Rooms
| Level | Type | Length | Width | Dimensions |
|---|---|---|---|---|
| Basement | Bedroom 3 | 3.01 m | 4.97 m | 3.01 m x 4.97 m |
| Basement | Bedroom 4 | 3.49 m | 3.2 m | 3.49 m x 3.2 m |
| Basement | Recreation Room | 6.88 m | 5.03 m | 6.88 m x 5.03 m |
| Basement | Utility Room | 3.03 m | 4.93 m | 3.03 m x 4.93 m |
| Main Level | Living Room | 5.66 m | 5.17 m | 5.66 m x 5.17 m |
| Main Level | Dining Room | 2.86 m | 5.54 m | 2.86 m x 5.54 m |
| Main Level | Kitchen | 3.46 m | 4.95 m | 3.46 m x 4.95 m |
| Main Level | Bedroom 2 | 2.97 m | 3.03 m | 2.97 m x 3.03 m |
| Main Level | Laundry Room | 2.99 m | 4.01 m | 2.99 m x 4.01 m |
| Upper Level | Primary Bedroom | 4.62 m | 4.09 m | 4.62 m x 4.09 m |
https://www.realtor.ca/real-estate/28490041/1080-barnes-wy-sw-edmonton-blackmud-creek
Contact Us
Contact us for more information

Korey Fenz
Associate
1400-10665 Jasper Ave Nw
Edmonton, Alberta T5J 3S9
(403) 262-7653




















































