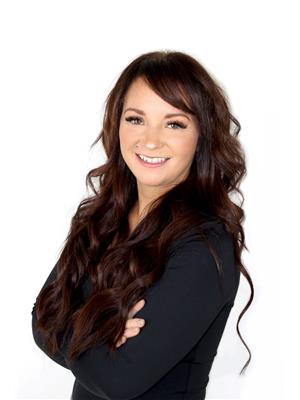8069 166a Av Nw Edmonton, Alberta T5Z 3W1
$549,000
Luxury Living in Every Detail–Stunning 3 Bed, 3.5 Bath Walkout Duplex featuring slate floors, granite countertops, and a double oversized heated garage. With central A/C, sensor-activated lighting, and triple pane windows. This home also features a soundproof shared wall, offering quiet living. Upon entry, you’ll find a spacious den, across from a large mudroom with built-in laundry and storage. The open-concept kitchen and living area is ideal for entertaining, complete with wired-in surround sound and seamless flow to the main floor deck with a gas BBQ hookup. Upstairs, enjoy three generous bedrooms, a versatile bonus room, and a primary retreat featuring his & hers walk-in closets. The ensuite featuring heated floors, dual vanities, a jetted tub, and a walk-in shower. Downstairs, the fully finished walkout basement includes in-floor heating, a full bathroom, a gas line for BBQing right outside, and a beautifully landscaped yard with a firepit. Just minutes from the Anthony Henday, schools and parks. (id:46923)
Property Details
| MLS® Number | E4443020 |
| Property Type | Single Family |
| Neigbourhood | Mayliewan |
| Features | Cul-de-sac |
| Structure | Fire Pit |
Building
| Bathroom Total | 4 |
| Bedrooms Total | 3 |
| Appliances | Dishwasher, Dryer, Garage Door Opener, Microwave Range Hood Combo, Refrigerator, Stove, Central Vacuum, Washer, Window Coverings |
| Basement Development | Finished |
| Basement Features | Walk Out |
| Basement Type | Full (finished) |
| Constructed Date | 2004 |
| Construction Style Attachment | Semi-detached |
| Cooling Type | Central Air Conditioning |
| Fire Protection | Smoke Detectors |
| Fireplace Fuel | Gas |
| Fireplace Present | Yes |
| Fireplace Type | Unknown |
| Half Bath Total | 1 |
| Heating Type | Forced Air, In Floor Heating |
| Stories Total | 2 |
| Size Interior | 2,338 Ft2 |
| Type | Duplex |
Parking
| Attached Garage | |
| Heated Garage | |
| Oversize |
Land
| Acreage | No |
Rooms
| Level | Type | Length | Width | Dimensions |
|---|---|---|---|---|
| Main Level | Living Room | 13 m | Measurements not available x 13 m | |
| Main Level | Dining Room | 10'3 x 13'7 | ||
| Main Level | Kitchen | 11'8 x 13'6 | ||
| Main Level | Den | 9'8 x 8'9 | ||
| Upper Level | Family Room | 10'7 x 14'4 | ||
| Upper Level | Primary Bedroom | 13 m | Measurements not available x 13 m | |
| Upper Level | Bedroom 2 | 13'1 x 11'1 | ||
| Upper Level | Bedroom 3 | 13'9 x 9'6 |
https://www.realtor.ca/real-estate/28490040/8069-166a-av-nw-edmonton-mayliewan
Contact Us
Contact us for more information

Megan Williams
Associate
201-5607 199 St Nw
Edmonton, Alberta T6M 0M8
(780) 481-2950
(780) 481-1144
































































