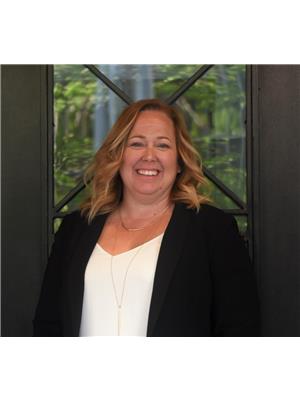3512 42a Av Nw Edmonton, Alberta T6L 4N7
$359,900
Welcome to this well-maintained 3-bedroom, 3-bathroom single-family home in family-friendly Kiniski Gardens. The main floor features a spacious living area, functional kitchen, and a cozy dining space—perfect for everyday living. Upstairs offers newer laminate flooring, a large primary bedroom, two additional bedrooms, and a full 4-piece bathroom. The fully finished basement adds great versatility with a rec room, den, bathroom, and dedicated laundry area. Enjoy the outdoors in the fenced yard with a durable resin shed and a large parking pad with space for multiple vehicles. Located just minutes from Whitemud Drive, this home offers quick access to schools, parks, and shopping. With its thoughtful layout and convenient location, this property is ideal for families, first-time buyers, or anyone looking to settle into a welcoming community. (id:46923)
Open House
This property has open houses!
1:00 pm
Ends at:3:00 pm
Property Details
| MLS® Number | E4443286 |
| Property Type | Single Family |
| Neigbourhood | Kiniski Gardens |
| Features | Lane |
| Structure | Deck |
Building
| Bathroom Total | 3 |
| Bedrooms Total | 3 |
| Appliances | Dishwasher, Dryer, Refrigerator, Stove, Washer, Window Coverings |
| Basement Development | Finished |
| Basement Type | Full (finished) |
| Constructed Date | 1981 |
| Construction Style Attachment | Detached |
| Half Bath Total | 1 |
| Heating Type | Forced Air |
| Stories Total | 2 |
| Size Interior | 1,148 Ft2 |
| Type | House |
Parking
| Parking Pad | |
| Rear |
Land
| Acreage | No |
| Fence Type | Fence |
| Size Irregular | 265.39 |
| Size Total | 265.39 M2 |
| Size Total Text | 265.39 M2 |
Rooms
| Level | Type | Length | Width | Dimensions |
|---|---|---|---|---|
| Main Level | Living Room | 3.67 m | 4.38 m | 3.67 m x 4.38 m |
| Main Level | Dining Room | 3.5 m | 2.5 m | 3.5 m x 2.5 m |
| Main Level | Kitchen | 2.49 m | 2.98 m | 2.49 m x 2.98 m |
| Upper Level | Primary Bedroom | 3.51 m | 3.6 m | 3.51 m x 3.6 m |
| Upper Level | Bedroom 2 | 2.63 m | 3.01 m | 2.63 m x 3.01 m |
| Upper Level | Bedroom 3 | 2.46 m | 3.82 m | 2.46 m x 3.82 m |
https://www.realtor.ca/real-estate/28496075/3512-42a-av-nw-edmonton-kiniski-gardens
Contact Us
Contact us for more information

Tammy Murray
Associate
www.tammymurrayrealestate.ca/
www.facebook.com/tammymurrayrealestate/
www.instagram.com/tammymurray_realestate/
101-37 Athabascan Ave
Sherwood Park, Alberta T8A 4H3
(780) 464-7700
www.maxwelldevonshirerealty.com/

















































