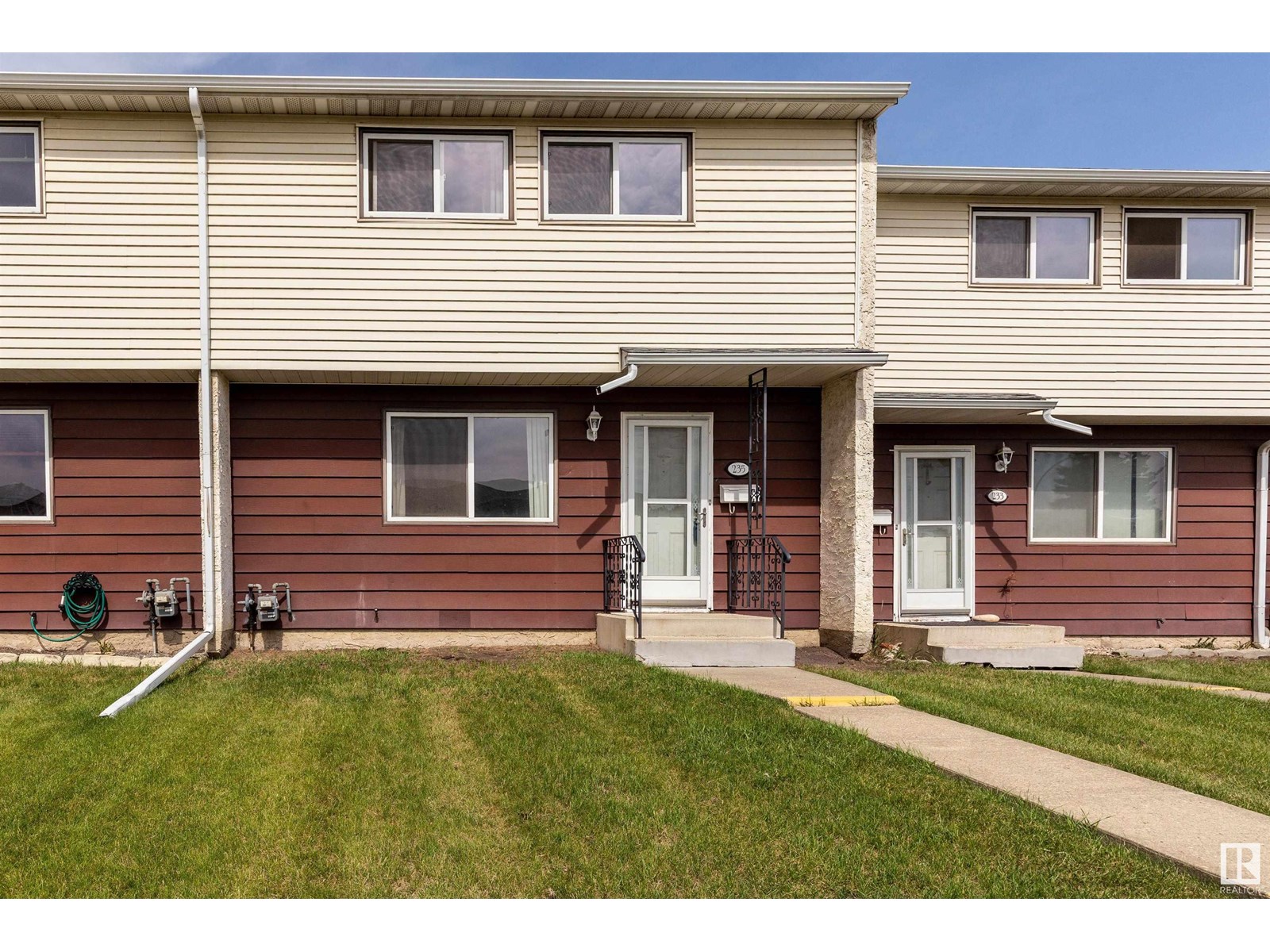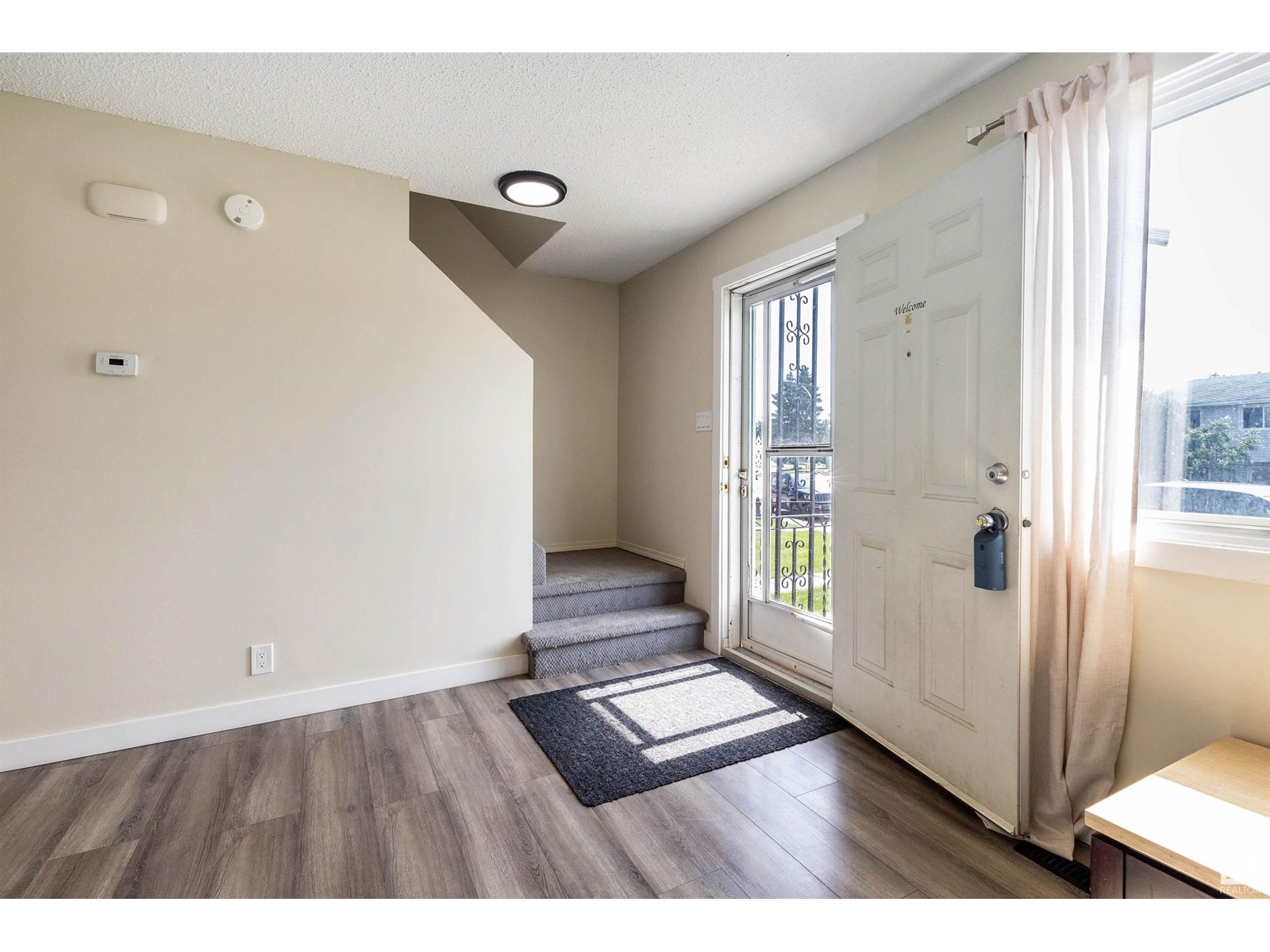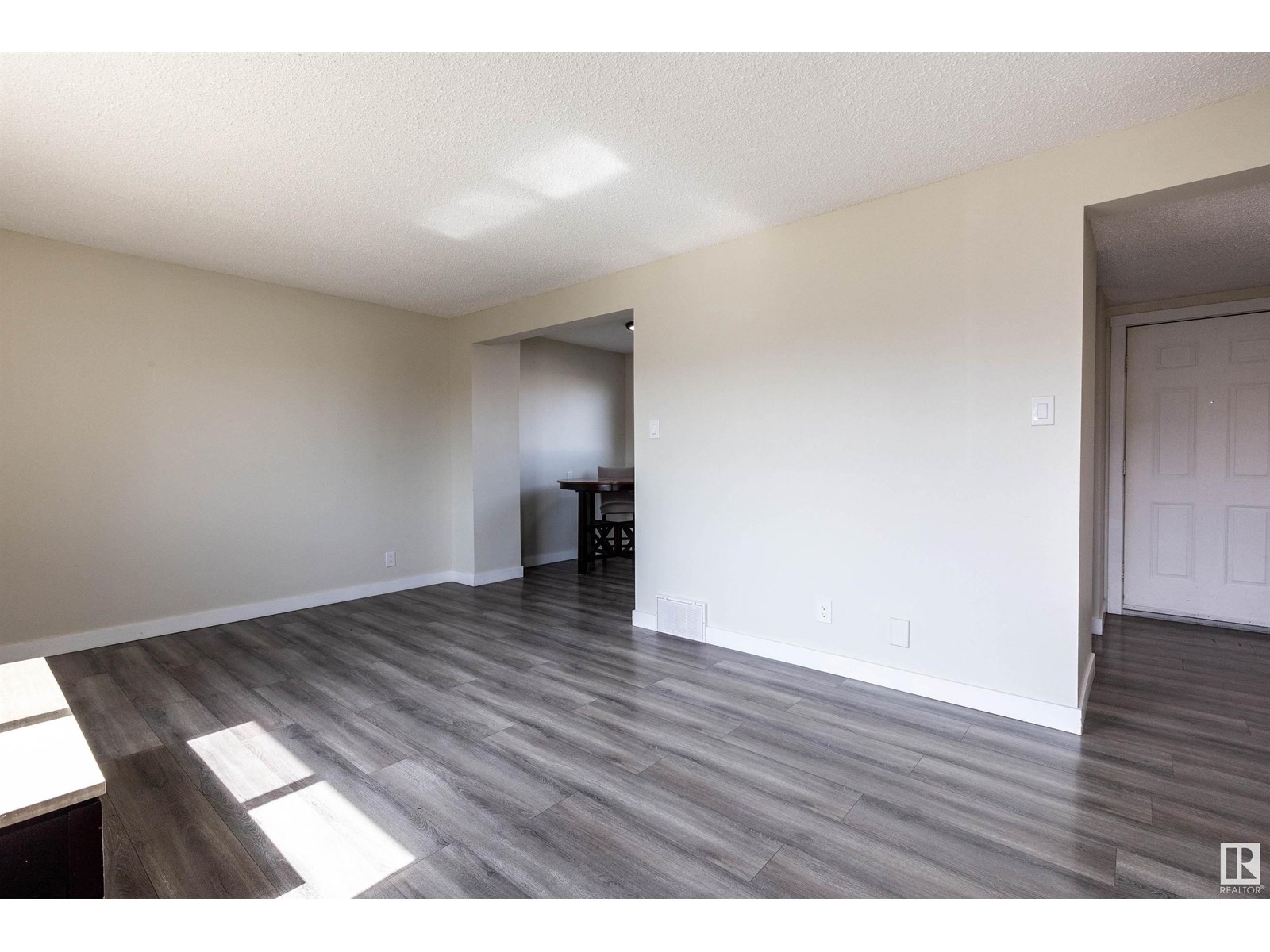235 Harrison Dr Nw Edmonton, Alberta T5A 2X5
$179,000Maintenance, Exterior Maintenance, Insurance, Landscaping, Other, See Remarks, Property Management
$275 Monthly
Maintenance, Exterior Maintenance, Insurance, Landscaping, Other, See Remarks, Property Management
$275 MonthlyStep into this beautifully updated 3-bedroom home, offering the perfect blend of modern finishes and everyday comfort. The upper level features three spacious bedrooms and a full 4-piece bathroom, while the lower level includes a convenient 2-piece bath. Inside, enjoy sleek grey laminate flooring throughout and plenty of natural light pouring in from energy-efficient vinyl windows. The upgraded kitchen is a true standout, featuring newer cabinets, stainless steel appliances, black faucet, subway tile backsplash, and durable newer countertops. Additional upgrades include newer furnace and water tank, LED light fixtures, pigtailed electrical, and updated interior doors with modern handles. The in-suite washer and dryer add everyday convenience. Outside, relax or entertain in your private, fenced yard complete with grass—ideal for pets, kids, or quiet evenings outdoors. (id:46923)
Open House
This property has open houses!
1:00 pm
Ends at:3:00 pm
Property Details
| MLS® Number | E4443589 |
| Property Type | Single Family |
| Neigbourhood | Homesteader |
| Amenities Near By | Playground, Public Transit, Schools, Shopping |
| Features | Flat Site, Closet Organizers, Level |
Building
| Bathroom Total | 2 |
| Bedrooms Total | 3 |
| Amenities | Vinyl Windows |
| Appliances | Dishwasher, Dryer, Microwave Range Hood Combo, Refrigerator, Stove, Washer |
| Basement Development | Finished |
| Basement Type | Full (finished) |
| Constructed Date | 1976 |
| Construction Style Attachment | Attached |
| Fire Protection | Smoke Detectors |
| Half Bath Total | 1 |
| Heating Type | Forced Air |
| Stories Total | 2 |
| Size Interior | 973 Ft2 |
| Type | Row / Townhouse |
Parking
| Stall |
Land
| Acreage | No |
| Fence Type | Fence |
| Land Amenities | Playground, Public Transit, Schools, Shopping |
| Size Irregular | 236.43 |
| Size Total | 236.43 M2 |
| Size Total Text | 236.43 M2 |
Rooms
| Level | Type | Length | Width | Dimensions |
|---|---|---|---|---|
| Lower Level | Laundry Room | 3.35 m | 2.26 m | 3.35 m x 2.26 m |
| Lower Level | Recreation Room | 5.41 m | 3.27 m | 5.41 m x 3.27 m |
| Main Level | Living Room | 5.41 m | 3.46 m | 5.41 m x 3.46 m |
| Main Level | Dining Room | 1.9 m | 1.8 m | 1.9 m x 1.8 m |
| Main Level | Kitchen | 2.6 m | 2.23 m | 2.6 m x 2.23 m |
| Upper Level | Primary Bedroom | 3.89 m | 3.02 m | 3.89 m x 3.02 m |
| Upper Level | Bedroom 2 | 3.33 m | 2.88 m | 3.33 m x 2.88 m |
| Upper Level | Bedroom 3 | 3.29 m | 2.48 m | 3.29 m x 2.48 m |
https://www.realtor.ca/real-estate/28502621/235-harrison-dr-nw-edmonton-homesteader
Contact Us
Contact us for more information

Brandon J. Berlando
Associate
1400-10665 Jasper Ave Nw
Edmonton, Alberta T5J 3S9
(403) 262-7653


























