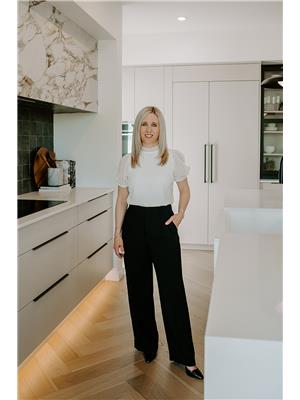1704 55 St Nw Nw Edmonton, Alberta T6L 2C3
$499,000
Welcome to this spacious 1,760 sqft 2-storey home, perfectly situated on a large pie-shaped lot backing onto school green space! With 5 bedrooms and 3 bathrooms, this home offers plenty of space for the whole family. The main floor features hardwood flooring in the bright living room and kitchen, a dining area with access to the large west-facing deck, and a cozy family room with new vinyl plank flooring. A main floor bedroom and 2 pc bathroom offer added convenience. Upstairs, you’ll find 3 generously sized bedrooms, including the primary suite with walk-in closet and 3 pc ensuite. The finished basement includes a 5th bedroom, rec room, and a large utility/laundry/storage space. The huge backyard is perfect for entertaining, complete with a large deck and gazebo. Ideally located close to schools, transit, parks, shopping, and quick access to Anthony Henday. This is the perfect family home in a fantastic location! (id:46923)
Property Details
| MLS® Number | E4443765 |
| Property Type | Single Family |
| Neigbourhood | Meyokumin |
| Amenities Near By | Park, Public Transit, Schools, Shopping |
| Structure | Deck |
Building
| Bathroom Total | 3 |
| Bedrooms Total | 5 |
| Appliances | Dishwasher, Dryer, Garage Door Opener Remote(s), Garage Door Opener, Hood Fan, Refrigerator, Storage Shed, Stove, Washer |
| Basement Development | Finished |
| Basement Type | Full (finished) |
| Constructed Date | 1984 |
| Construction Style Attachment | Detached |
| Cooling Type | Central Air Conditioning |
| Half Bath Total | 1 |
| Heating Type | Forced Air |
| Stories Total | 2 |
| Size Interior | 1,759 Ft2 |
| Type | House |
Parking
| Attached Garage |
Land
| Acreage | No |
| Fence Type | Fence |
| Land Amenities | Park, Public Transit, Schools, Shopping |
Rooms
| Level | Type | Length | Width | Dimensions |
|---|---|---|---|---|
| Basement | Bedroom 5 | Measurements not available | ||
| Main Level | Living Room | 5.55 m | 4.27 m | 5.55 m x 4.27 m |
| Main Level | Dining Room | 2.97 m | 4.72 m | 2.97 m x 4.72 m |
| Main Level | Kitchen | 2.83 m | 4.08 m | 2.83 m x 4.08 m |
| Main Level | Family Room | 6.11 m | 4.07 m | 6.11 m x 4.07 m |
| Main Level | Bedroom 4 | 2.74 m | 3.02 m | 2.74 m x 3.02 m |
| Upper Level | Primary Bedroom | 3.61 m | 4.12 m | 3.61 m x 4.12 m |
| Upper Level | Bedroom 2 | 3 m | 2.72 m | 3 m x 2.72 m |
| Upper Level | Bedroom 3 | 3.01 m | 3.14 m | 3.01 m x 3.14 m |
https://www.realtor.ca/real-estate/28505845/1704-55-st-nw-nw-edmonton-meyokumin
Contact Us
Contact us for more information

Nicole M. Toshack
Associate
(780) 406-8777
www.nicoletoshack.com/
www.facebook.com/filipchuktoshack.remax
www.instagram.com/filipchuktoshack.remax
8104 160 Ave Nw
Edmonton, Alberta T5Z 3J8
(780) 406-4000
(780) 406-8777












































