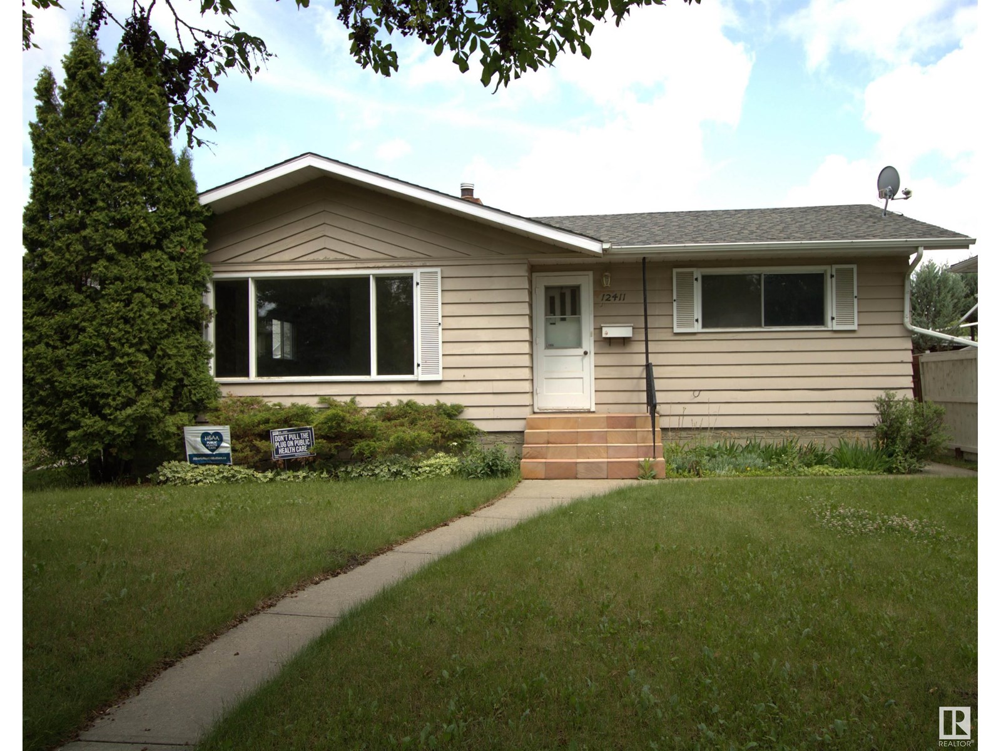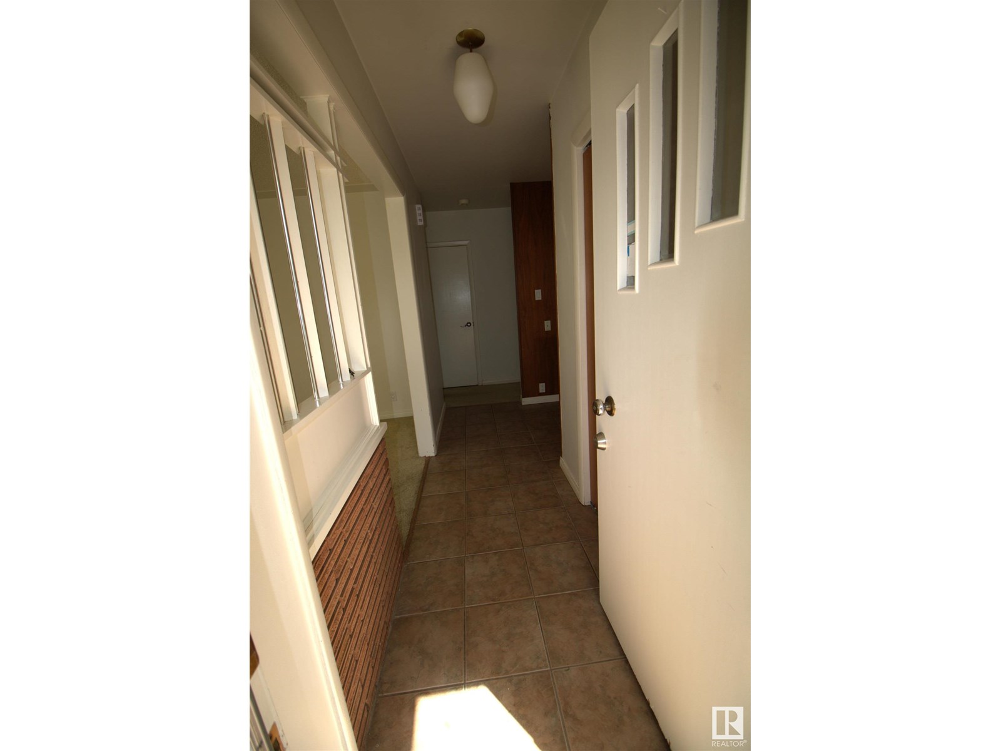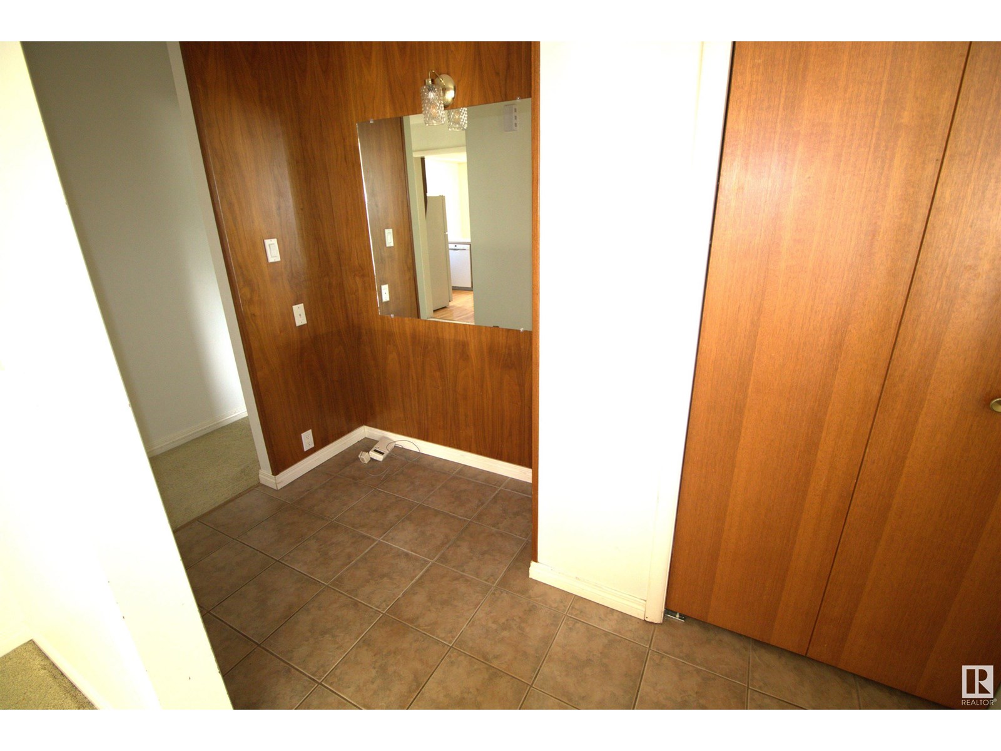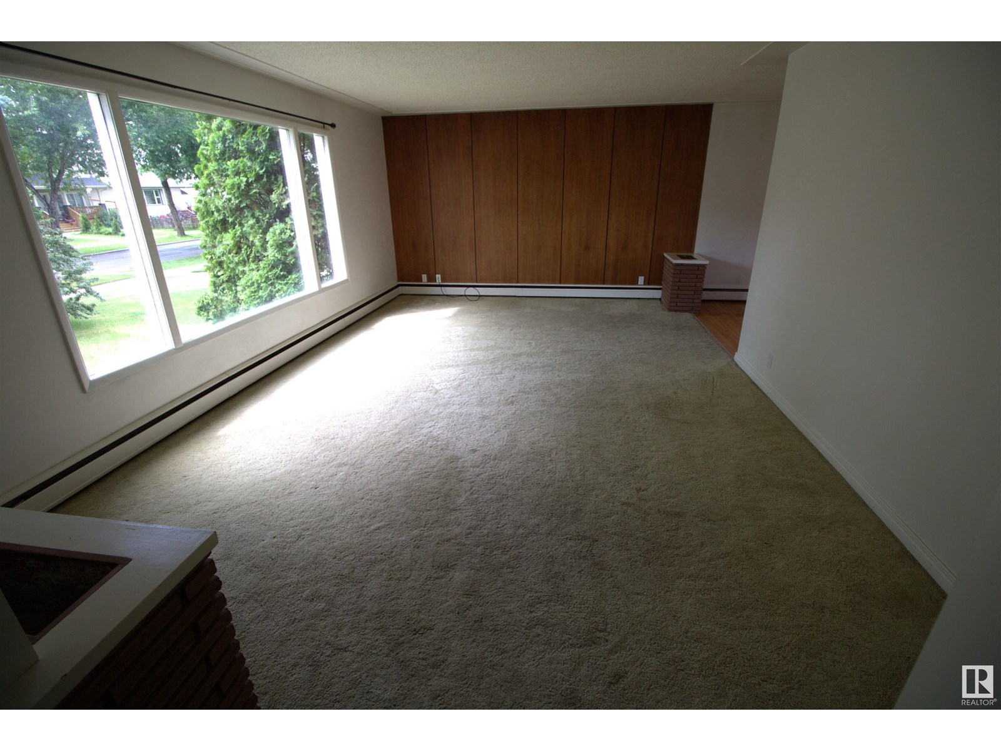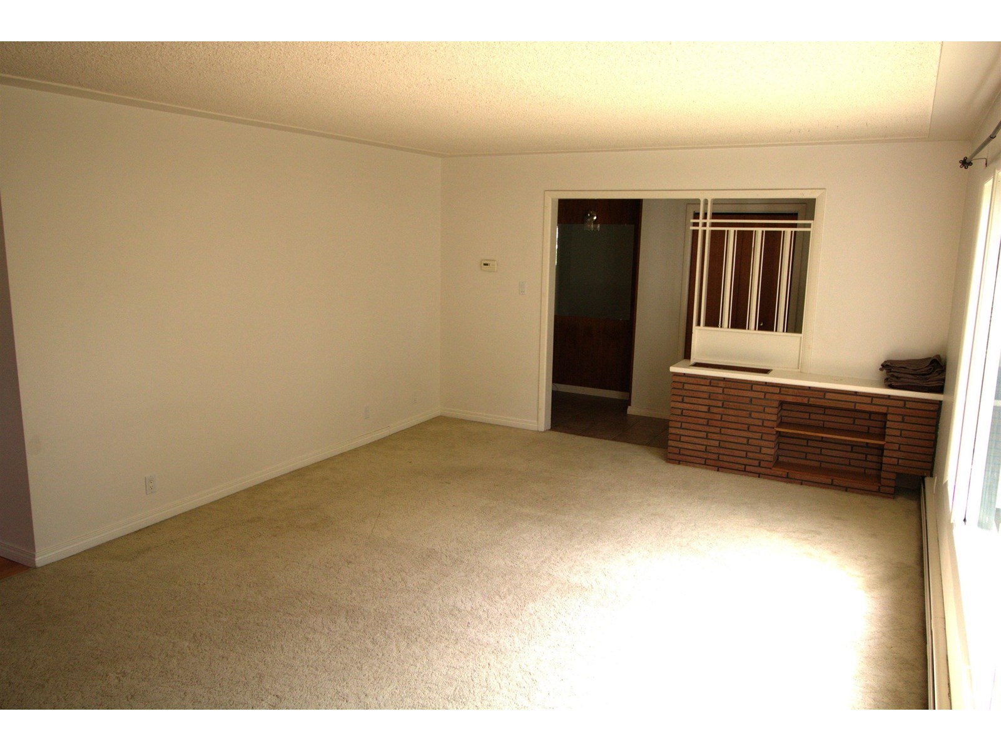(780) 233-8446
travis@ontheballrealestate.com
12411 89 St Nw Edmonton, Alberta T5B 3X1
4 Bedroom
2 Bathroom
1,141 ft2
Bungalow
Hot Water Radiator Heat
$334,900
1140 sq ft four bedroom bungalow on a large lot close to Delton School (K - grade 6), 2 blocks from bus with direct connection to NAIT and LRT, upgraded shingles, newer boiler (Hot Water Heating System), comes with a detached double garage and room for RV. 5 appliances and laundry chute. Lots of natural light throughout this home, west facing spacious living room with spectacular sunset no matter the season. Fully fenced and landscaped lot. (id:46923)
Property Details
| MLS® Number | E4443953 |
| Property Type | Single Family |
| Neigbourhood | Delton |
| Parking Space Total | 4 |
Building
| Bathroom Total | 2 |
| Bedrooms Total | 4 |
| Appliances | Dishwasher, Dryer, Garage Door Opener Remote(s), Garage Door Opener, Refrigerator, Storage Shed, Stove, Washer, Window Coverings |
| Architectural Style | Bungalow |
| Basement Development | Partially Finished |
| Basement Type | Full (partially Finished) |
| Constructed Date | 1961 |
| Construction Style Attachment | Detached |
| Heating Type | Hot Water Radiator Heat |
| Stories Total | 1 |
| Size Interior | 1,141 Ft2 |
| Type | House |
Parking
| Detached Garage |
Land
| Acreage | No |
| Fence Type | Fence |
| Size Irregular | 690.38 |
| Size Total | 690.38 M2 |
| Size Total Text | 690.38 M2 |
Rooms
| Level | Type | Length | Width | Dimensions |
|---|---|---|---|---|
| Lower Level | Bedroom 3 | 3.9 m | 3.3 m | 3.9 m x 3.3 m |
| Lower Level | Bedroom 4 | 3.5 m | 3.3 m | 3.5 m x 3.3 m |
| Main Level | Living Room | 6.4 m | 4.26 m | 6.4 m x 4.26 m |
| Main Level | Dining Room | 4.5 m | 2.4 m | 4.5 m x 2.4 m |
| Main Level | Kitchen | 3.7 m | 24.4 m | 3.7 m x 24.4 m |
| Main Level | Primary Bedroom | 3.5 m | 3 m | 3.5 m x 3 m |
| Main Level | Bedroom 2 | 3.4 m | 2.7 m | 3.4 m x 2.7 m |
https://www.realtor.ca/real-estate/28511757/12411-89-st-nw-edmonton-delton
Contact Us
Contact us for more information

Tom L. Gariano
Associate
tomgariano.com/
Royal LePage Arteam Realty
203-14101 West Block Dr
Edmonton, Alberta T5N 1L5
203-14101 West Block Dr
Edmonton, Alberta T5N 1L5
(780) 456-5656

