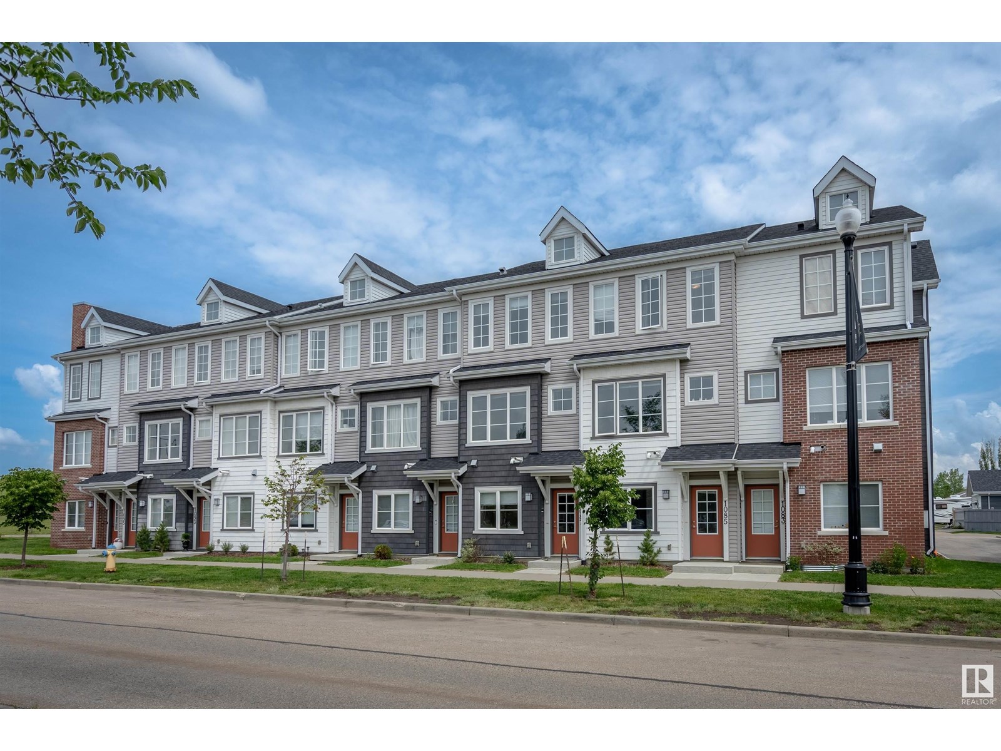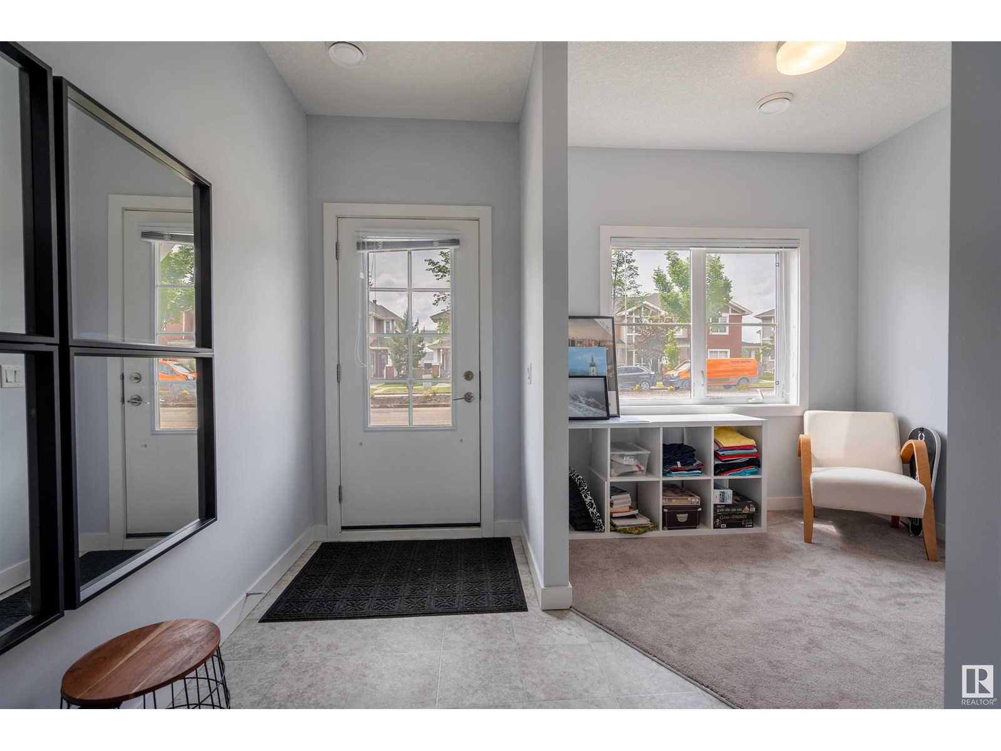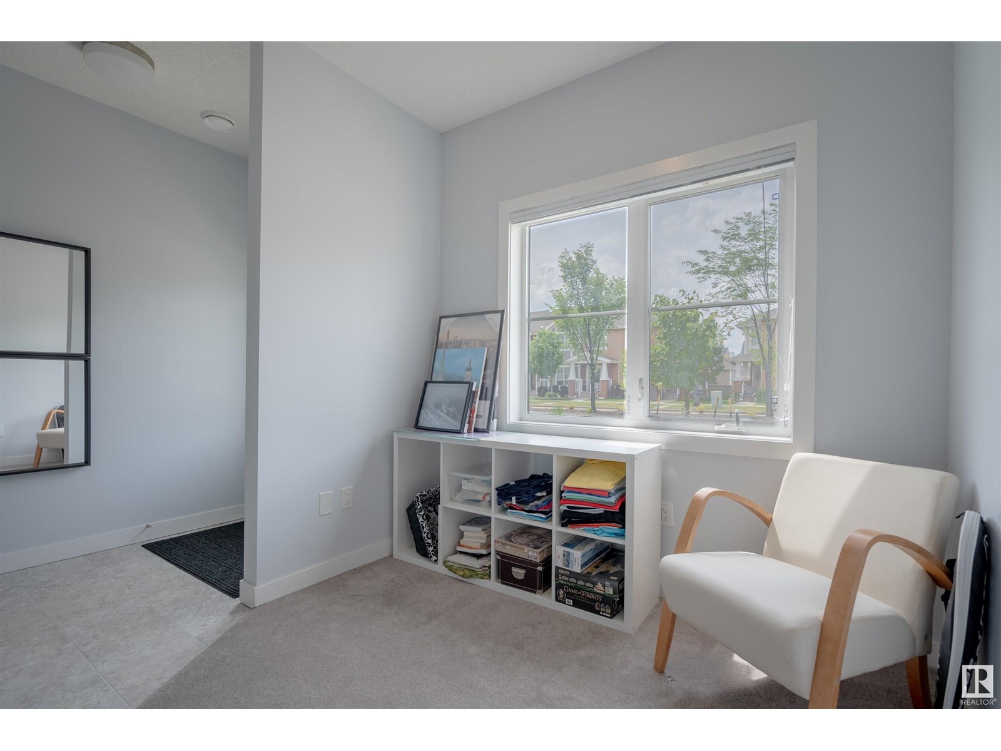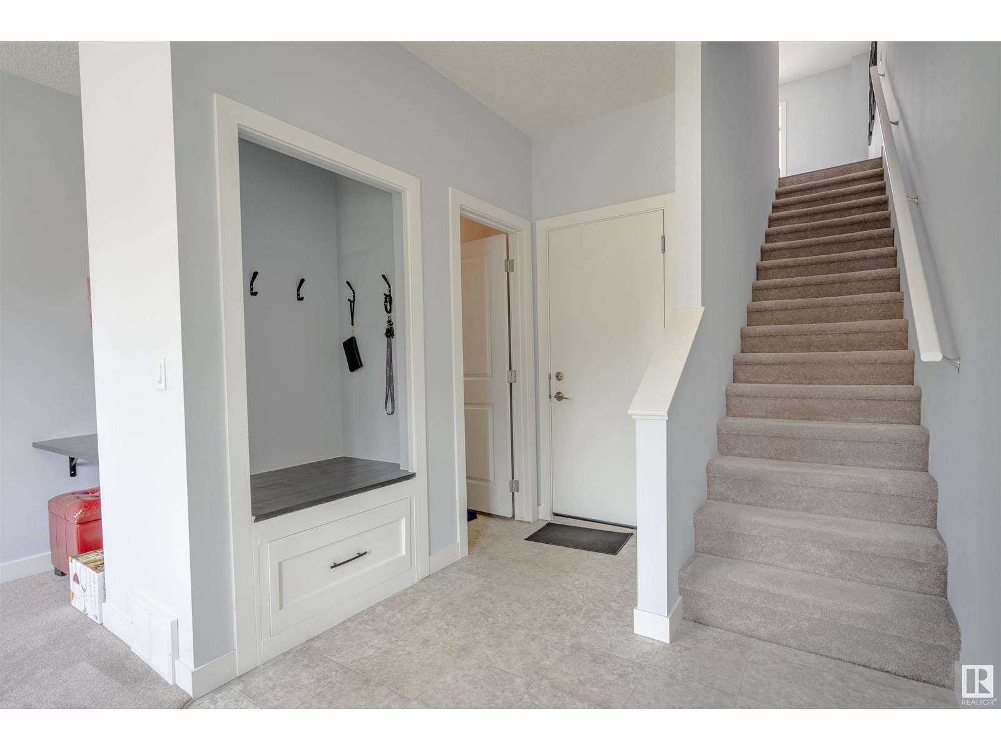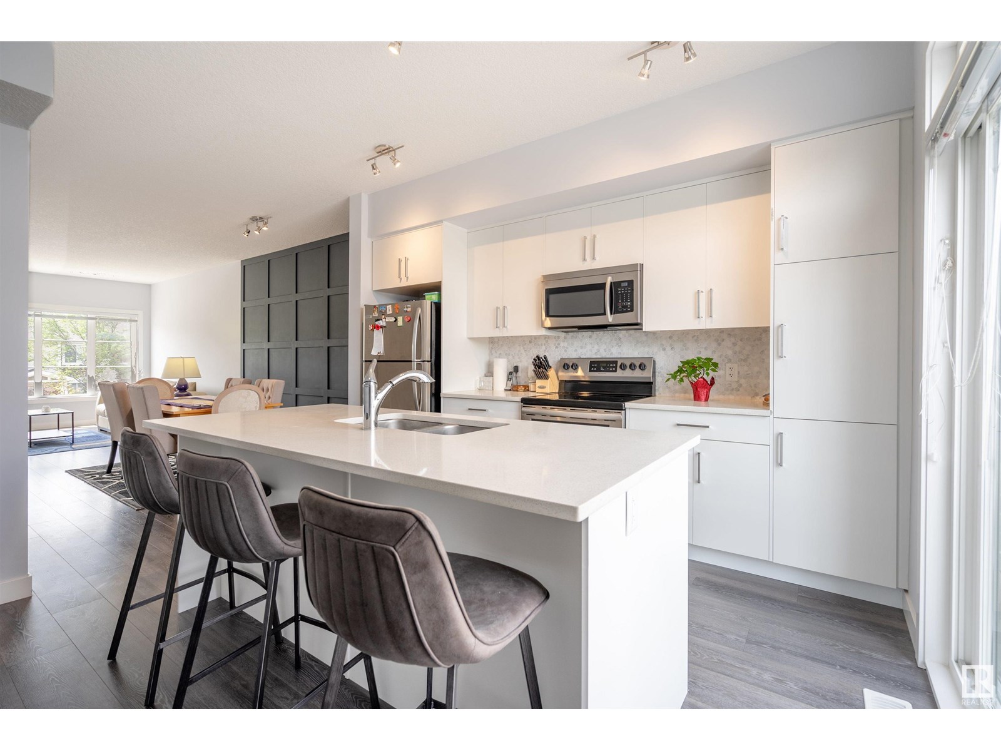1085 Gault Bv Nw Edmonton, Alberta T5E 6W3
$326,000Maintenance, Exterior Maintenance, Insurance, Landscaping, Property Management, Other, See Remarks
$208 Monthly
Maintenance, Exterior Maintenance, Insurance, Landscaping, Property Management, Other, See Remarks
$208 MonthlyWelcome to this beautiful townhouse located in the desirable community of Griesbach! This stylish home offers an open-concept main floor with modern vinyl plank flooring throughout. The bright white kitchen features ample cabinetry, a central island, stainless steel appliances, and access to a private deck — perfect for morning coffee or evening BBQs. The dining area is highlighted by a stunning accent wall, and the spacious living room is filled with natural light from a large front window. Upstairs, you’ll find a generous primary suite complete with double closets. Another great sized bedroom and a full 4-piece bathroom complete the upper level. The lower level offers a versatile flex room — ideal for an office, gym, or guest space and 2pc bathroom — and direct access to the oversized attached garage. This home is conveniently located near green spaces, parks, walking trails, and shopping, making it perfect for families or professionals alike. (id:46923)
Property Details
| MLS® Number | E4444288 |
| Property Type | Single Family |
| Neigbourhood | Griesbach |
| Amenities Near By | Playground, Public Transit, Shopping |
| Features | See Remarks, Flat Site, Park/reserve |
| Structure | Deck |
Building
| Bathroom Total | 2 |
| Bedrooms Total | 2 |
| Appliances | Dishwasher, Dryer, Refrigerator, Stove, Washer |
| Basement Type | None |
| Constructed Date | 2018 |
| Construction Style Attachment | Attached |
| Cooling Type | Central Air Conditioning |
| Half Bath Total | 1 |
| Heating Type | Forced Air |
| Stories Total | 2 |
| Size Interior | 1,299 Ft2 |
| Type | Row / Townhouse |
Parking
| Oversize | |
| Attached Garage |
Land
| Acreage | No |
| Land Amenities | Playground, Public Transit, Shopping |
| Size Irregular | 154.43 |
| Size Total | 154.43 M2 |
| Size Total Text | 154.43 M2 |
Rooms
| Level | Type | Length | Width | Dimensions |
|---|---|---|---|---|
| Lower Level | Den | 2.51 m | 2.79 m | 2.51 m x 2.79 m |
| Upper Level | Living Room | 4.03 m | 4.05 m | 4.03 m x 4.05 m |
| Upper Level | Dining Room | 2.88 m | 3.65 m | 2.88 m x 3.65 m |
| Upper Level | Kitchen | 4.03 m | 3.76 m | 4.03 m x 3.76 m |
| Upper Level | Primary Bedroom | 3.3 m | 2.95 m | 3.3 m x 2.95 m |
| Upper Level | Bedroom 2 | 2.53 m | 4.52 m | 2.53 m x 4.52 m |
https://www.realtor.ca/real-estate/28521394/1085-gault-bv-nw-edmonton-griesbach
Contact Us
Contact us for more information
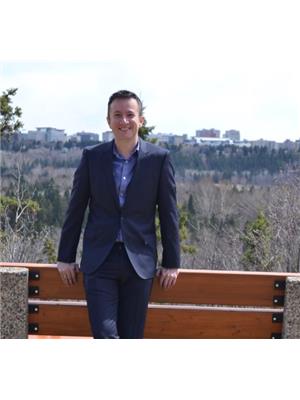
Dragic Janjic
Associate
(780) 439-7248
www.mastersteam.ca/
www.facebook.com/djanjicrealtor/
www.linkedin.com/in/dragic-janjic-1449bb27/
www.instagram.com/dragic_janjic
2852 Calgary Tr Nw
Edmonton, Alberta T6J 6V7
(780) 485-5005
(780) 432-6513

