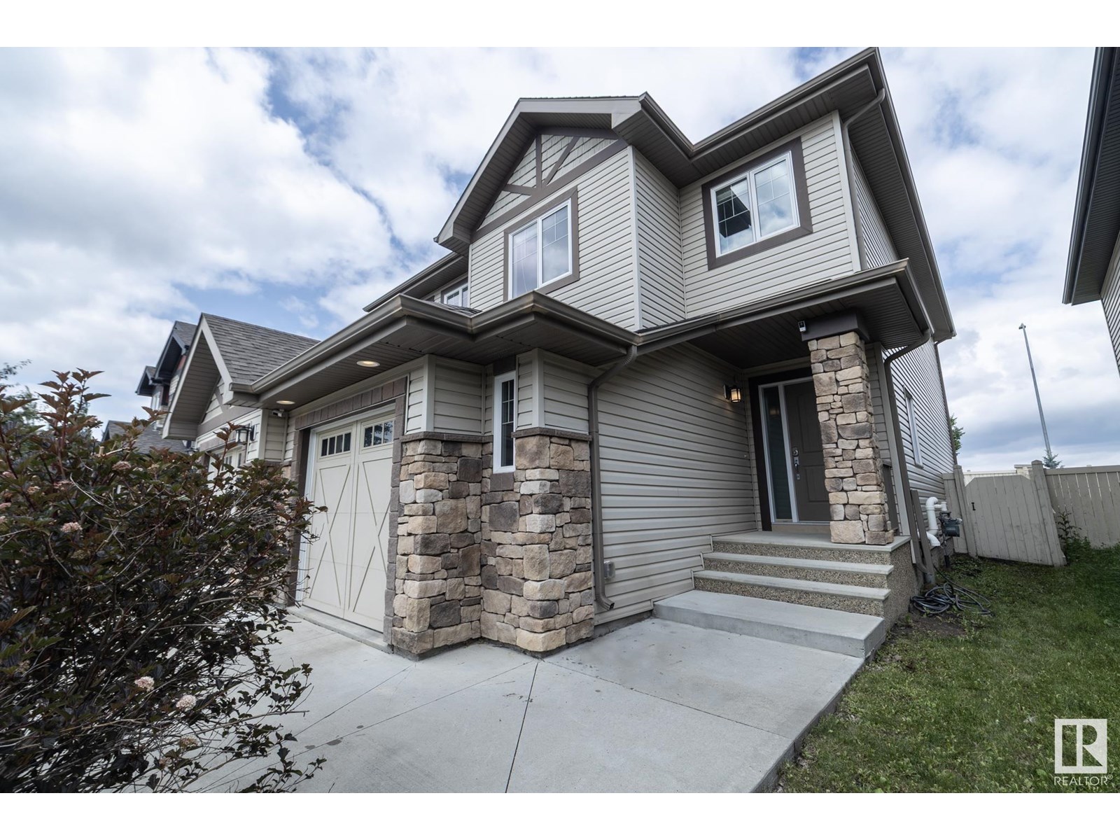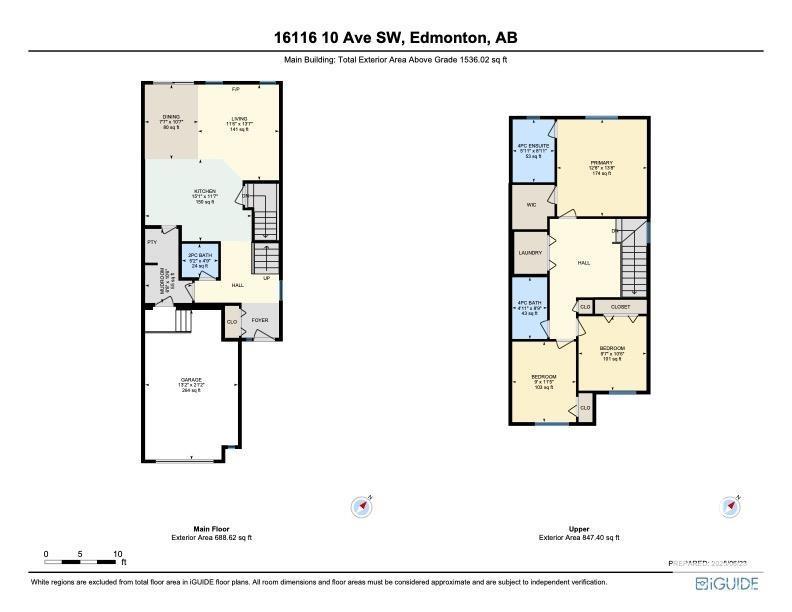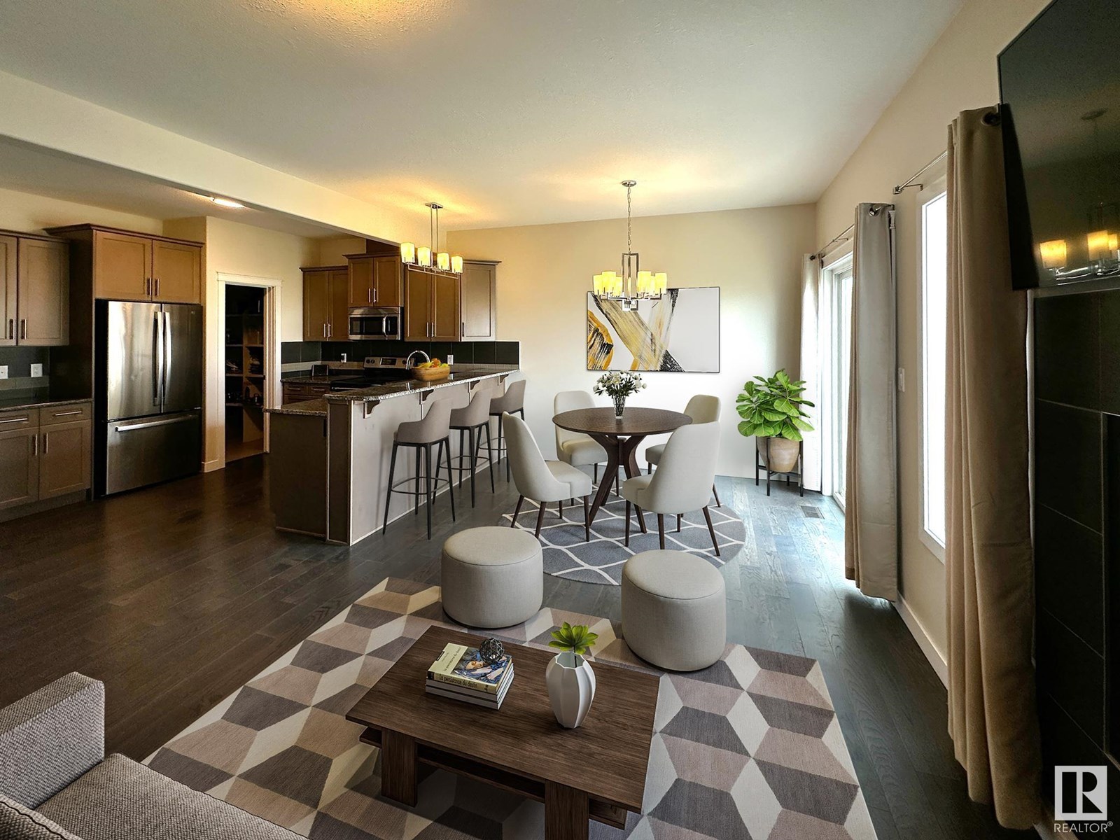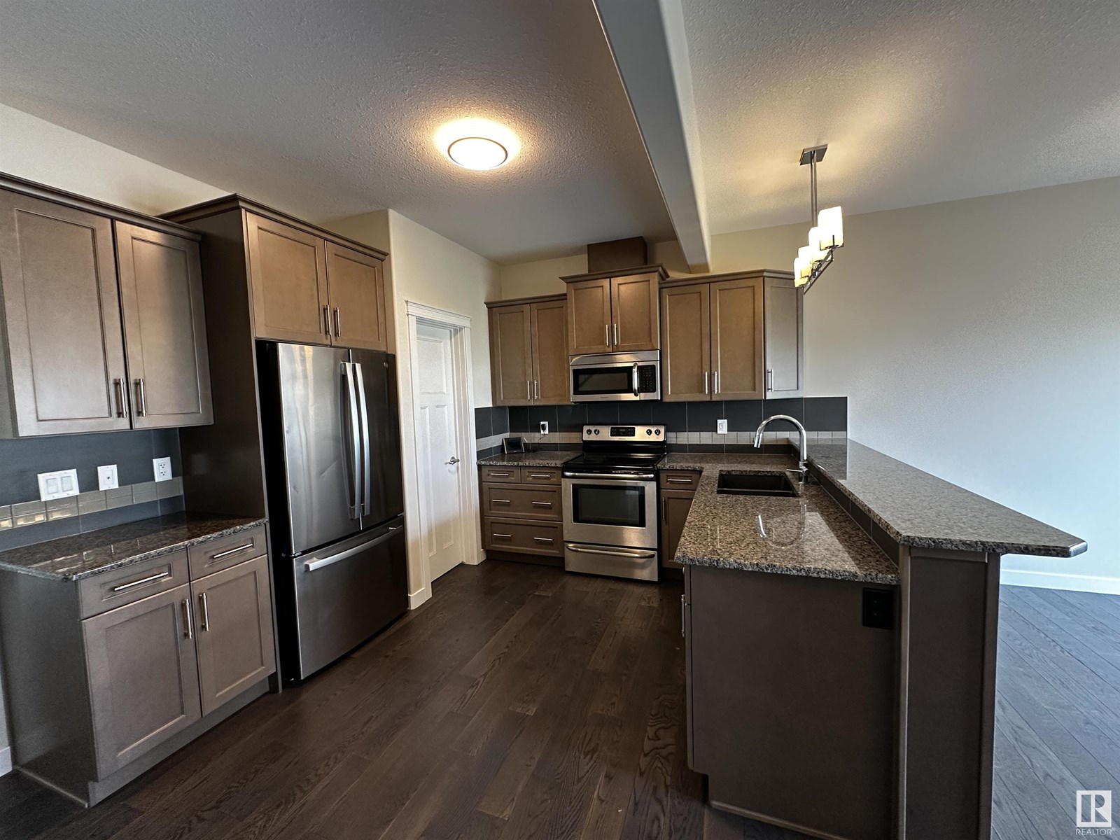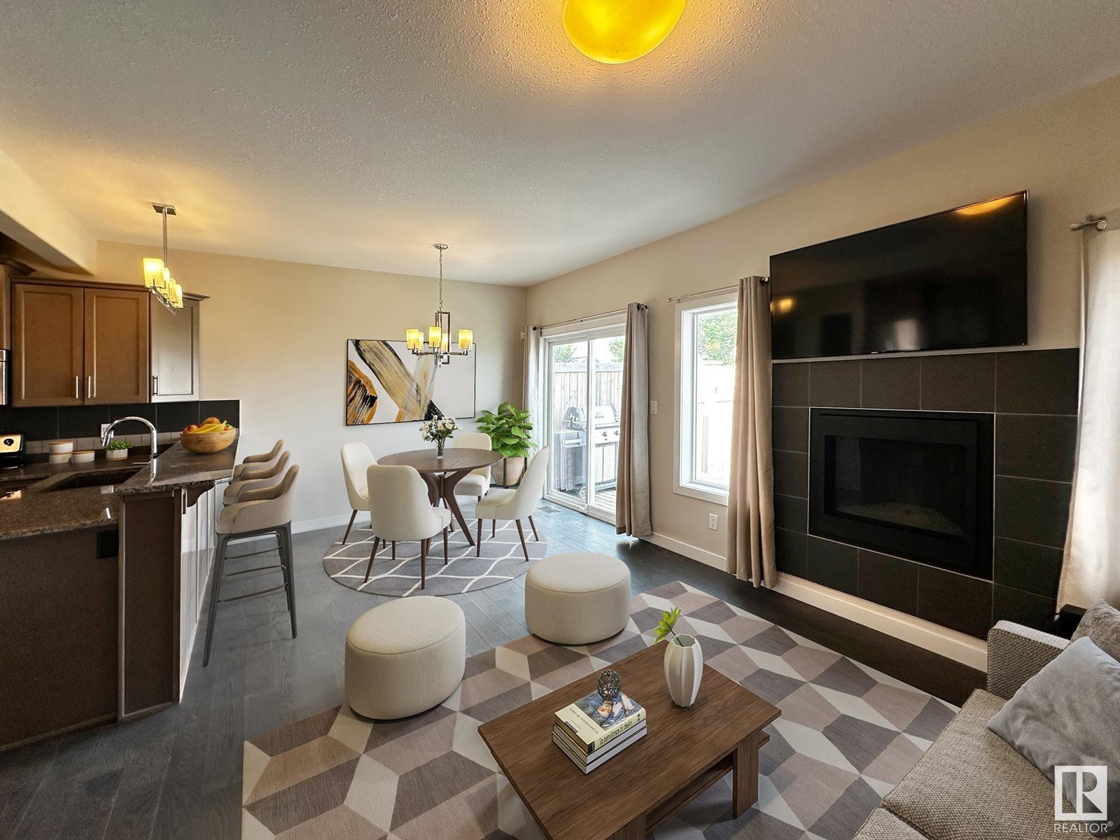16116 10 Av Sw Edmonton, Alberta T6W 2G9
$415,000
Welcome to this well-maintained half duplex in the sought-after community of Glenridding Heights. Perfect for families, this home features a bright living room with a gas fireplace and a modern kitchen with granite countertops, stainless steel appliances, a large island with eating bar, and a walk-through pantry. Upstairs offers a spacious primary suite with a walk-in closet and 4-piece ensuite, plus two additional bedrooms, a full 4-piece bath, convenient upstairs laundry, and a bonus room. The basement includes plumbing rough-ins and is ready for future development. Additional highlights include energy-efficient mechanical systems (50-gal water heater, high-efficiency furnace, HRV), a single attached insulated garage, and a fully landscaped and fenced yard. Ideally located close to Currents of Windermere, Anthony Henday, parks, walking trails, and future schools. A fantastic opportunity in a growing southwest Edmonton community. Come take a peek and fall in love! Some pictures are virtually staged. (id:46923)
Property Details
| MLS® Number | E4444375 |
| Property Type | Single Family |
| Neigbourhood | Glenridding Heights |
| Amenities Near By | Public Transit, Schools, Shopping |
| Features | Flat Site, No Smoking Home |
| Parking Space Total | 2 |
| Structure | Deck |
Building
| Bathroom Total | 3 |
| Bedrooms Total | 3 |
| Amenities | Ceiling - 9ft |
| Appliances | Dishwasher, Dryer, Garage Door Opener, Hood Fan, Refrigerator, Stove, Washer, Window Coverings |
| Basement Development | Unfinished |
| Basement Type | Full (unfinished) |
| Constructed Date | 2014 |
| Construction Style Attachment | Semi-detached |
| Fireplace Fuel | Gas |
| Fireplace Present | Yes |
| Fireplace Type | Unknown |
| Half Bath Total | 1 |
| Heating Type | Forced Air |
| Stories Total | 2 |
| Size Interior | 1,536 Ft2 |
| Type | Duplex |
Parking
| Oversize | |
| Attached Garage |
Land
| Acreage | No |
| Land Amenities | Public Transit, Schools, Shopping |
| Size Irregular | 289.68 |
| Size Total | 289.68 M2 |
| Size Total Text | 289.68 M2 |
Rooms
| Level | Type | Length | Width | Dimensions |
|---|---|---|---|---|
| Main Level | Living Room | 3.49 m | 4.13 m | 3.49 m x 4.13 m |
| Main Level | Dining Room | 2.3 m | 3.22 m | 2.3 m x 3.22 m |
| Main Level | Kitchen | 4.6 m | 3.54 m | 4.6 m x 3.54 m |
| Main Level | Mud Room | 2.03 m | 3.19 m | 2.03 m x 3.19 m |
| Upper Level | Primary Bedroom | 3.87 m | 4.18 m | 3.87 m x 4.18 m |
| Upper Level | Bedroom 2 | 2.93 m | 3.21 m | 2.93 m x 3.21 m |
| Upper Level | Bedroom 3 | 2.75 m | 3.47 m | 2.75 m x 3.47 m |
https://www.realtor.ca/real-estate/28523475/16116-10-av-sw-edmonton-glenridding-heights
Contact Us
Contact us for more information
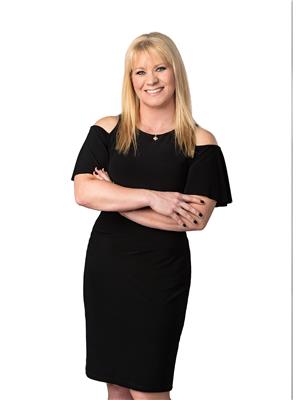
Jill Jordan
Manager
www.jillwill.ca/
www.facebook.com/remaxjordanandassociates
1c-8 Columbia Ave W
Devon, Alberta T9G 1Y6
(780) 987-2250

