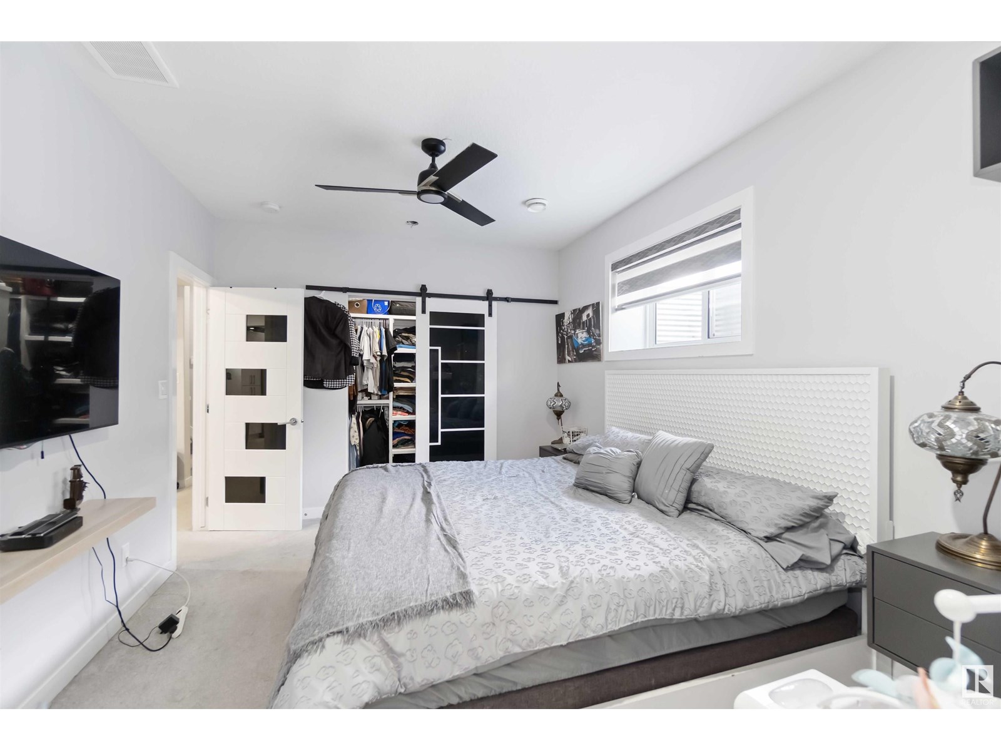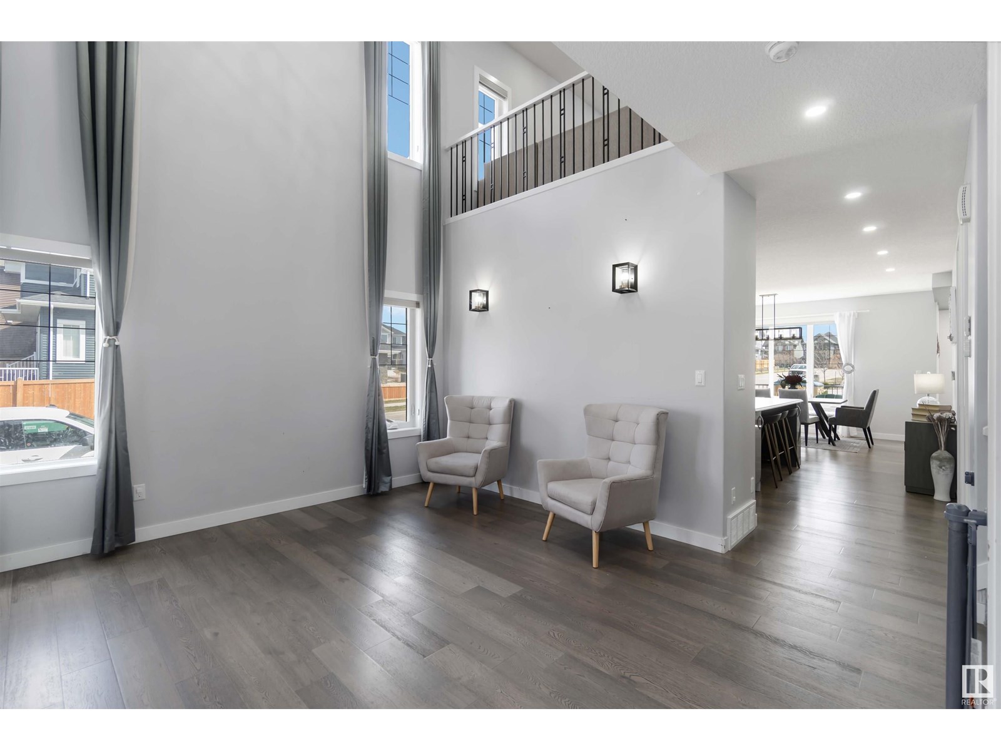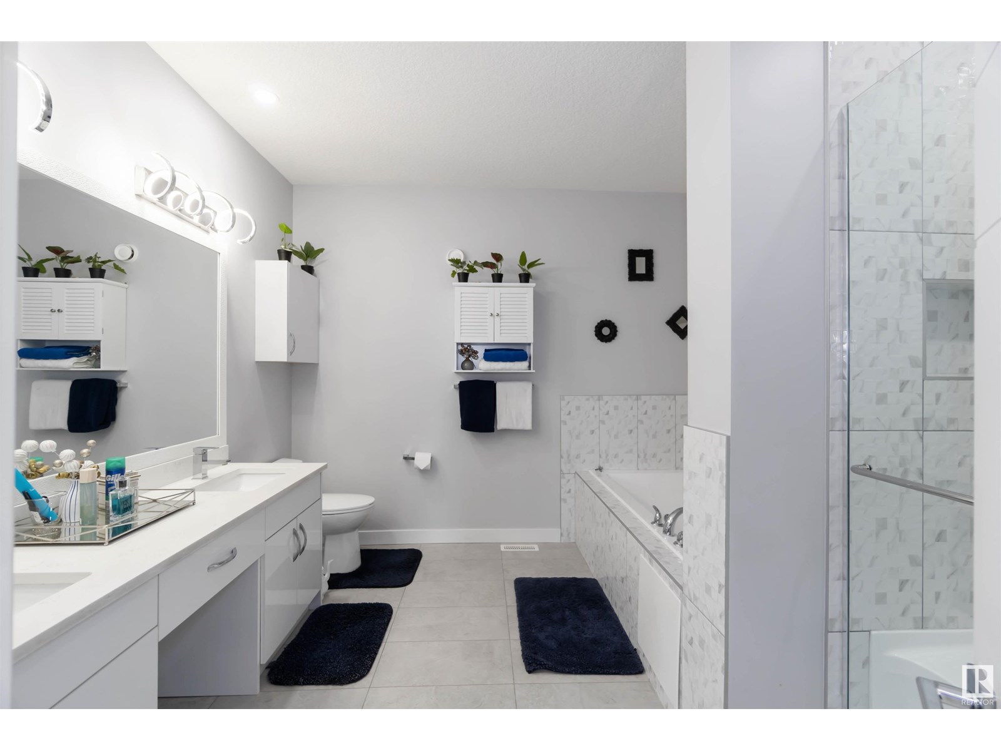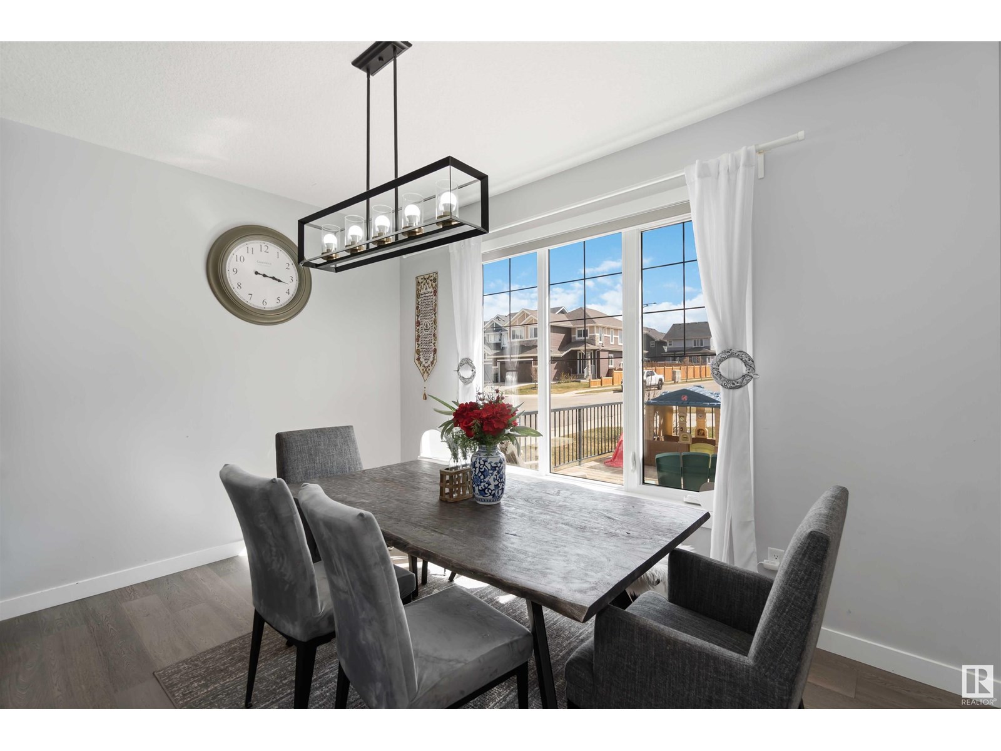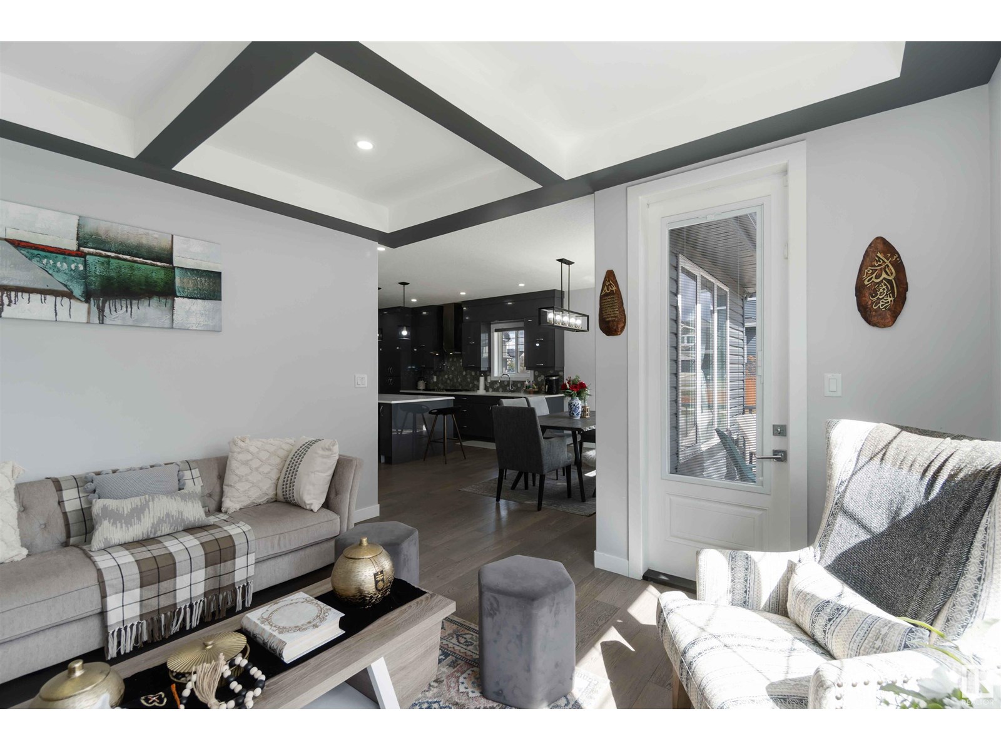5732 Keeping Crescent Sw Edmonton, Alberta T6W 4K4
$829,900
Welcome to this Stunning Approx. 2800 sq. ft. Corner-Lot CUSTOM BUILT Home in the PRESTIGIOUS community of KESWICK! This Spacious and Beautifully designed Home offers everything your family needs -and more! Boasting a huge chef-inspired kitchen with premium finishes, an abundance of cabinetry, and a massive island perfect for gatherings and entertaining. The SEPARATE ENTRANCE leads to a FULLY FINISHED BASEMENT featuring TWO Spacious Bedrooms and a SECOND KITCHEN, SECOND FURNACE AND SECOND LAUNDRY ideal for extended family. Enjoy outdoor living at its finest with the oversized deck, perfect for summer BBQs and relaxation. Located just minutes from Scenic River Trails, Beautiful parks, and Top-Rated Schools, this home blends luxury, Comfort, and Convenience on a Generous corner lot. A Rare find in one of Edmonton’s most prestigious neighborhoods, Experience the Keswick lifestyle today! (id:46923)
Property Details
| MLS® Number | E4444373 |
| Property Type | Single Family |
| Neigbourhood | Keswick Area |
| Amenities Near By | Airport, Golf Course, Playground, Schools, Shopping |
| Features | Corner Site, No Back Lane, No Animal Home, No Smoking Home |
| Parking Space Total | 4 |
| Structure | Deck |
Building
| Bathroom Total | 4 |
| Bedrooms Total | 6 |
| Amenities | Ceiling - 9ft, Vinyl Windows |
| Appliances | Dishwasher, Fan, Garage Door Opener Remote(s), Garage Door Opener, Hood Fan, Oven - Built-in, Microwave, Stove, Window Coverings, Dryer, Refrigerator, Two Washers |
| Basement Development | Finished |
| Basement Type | Full (finished) |
| Constructed Date | 2020 |
| Construction Style Attachment | Detached |
| Cooling Type | Central Air Conditioning |
| Fireplace Fuel | Electric |
| Fireplace Present | Yes |
| Fireplace Type | Unknown |
| Heating Type | Forced Air |
| Stories Total | 2 |
| Size Interior | 2,799 Ft2 |
| Type | House |
Parking
| Attached Garage |
Land
| Acreage | No |
| Land Amenities | Airport, Golf Course, Playground, Schools, Shopping |
| Size Irregular | 412 |
| Size Total | 412 M2 |
| Size Total Text | 412 M2 |
Rooms
| Level | Type | Length | Width | Dimensions |
|---|---|---|---|---|
| Basement | Bedroom 5 | 14.7 m | 11 m | 14.7 m x 11 m |
| Basement | Bedroom 6 | 12 m | 9.4 m | 12 m x 9.4 m |
| Main Level | Living Room | 13.2 m | 13.1 m | 13.2 m x 13.1 m |
| Main Level | Dining Room | 12.9 m | 15 m | 12.9 m x 15 m |
| Main Level | Kitchen | 15 m | 12.1 m | 15 m x 12.1 m |
| Main Level | Bedroom 4 | 12.3 m | 12.2 m | 12.3 m x 12.2 m |
| Upper Level | Family Room | 9.62 m | 4.87 m | 9.62 m x 4.87 m |
| Upper Level | Primary Bedroom | 15.4 m | 14.7 m | 15.4 m x 14.7 m |
| Upper Level | Bedroom 2 | 118 m | 8.9 m | 118 m x 8.9 m |
| Upper Level | Bedroom 3 | 14.5 m | 9.1 m | 14.5 m x 9.1 m |
https://www.realtor.ca/real-estate/28523473/5732-keeping-crescent-sw-edmonton-keswick-area
Contact Us
Contact us for more information

Deepak Arora
Associate
(780) 486-8654
18831 111 Ave Nw
Edmonton, Alberta T5S 2X4
(780) 486-8655










