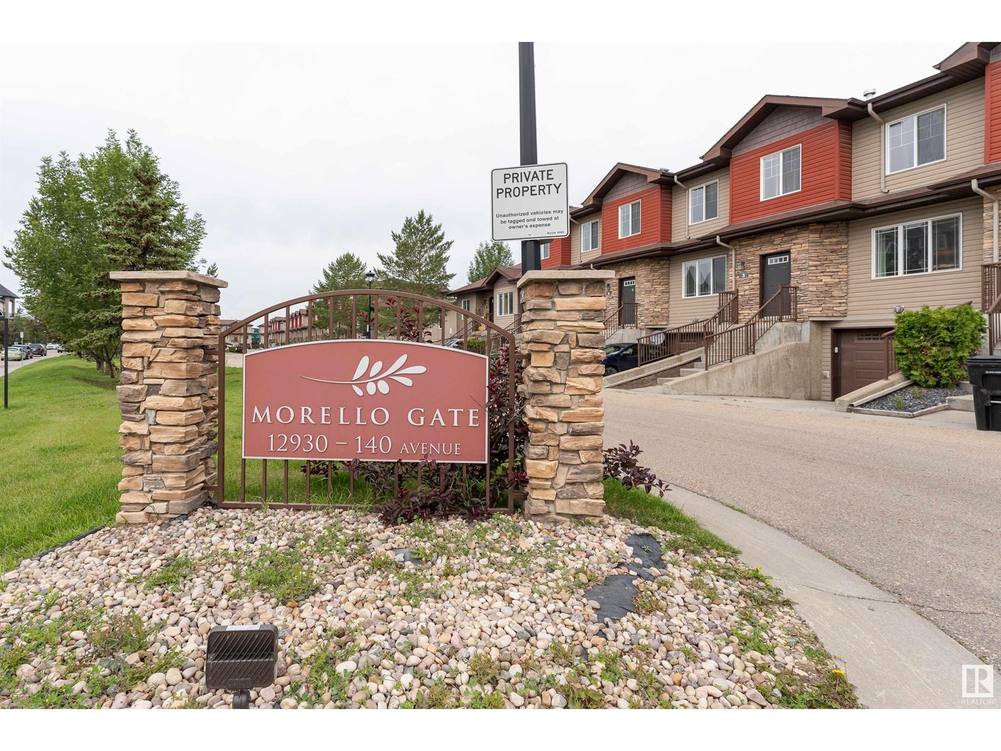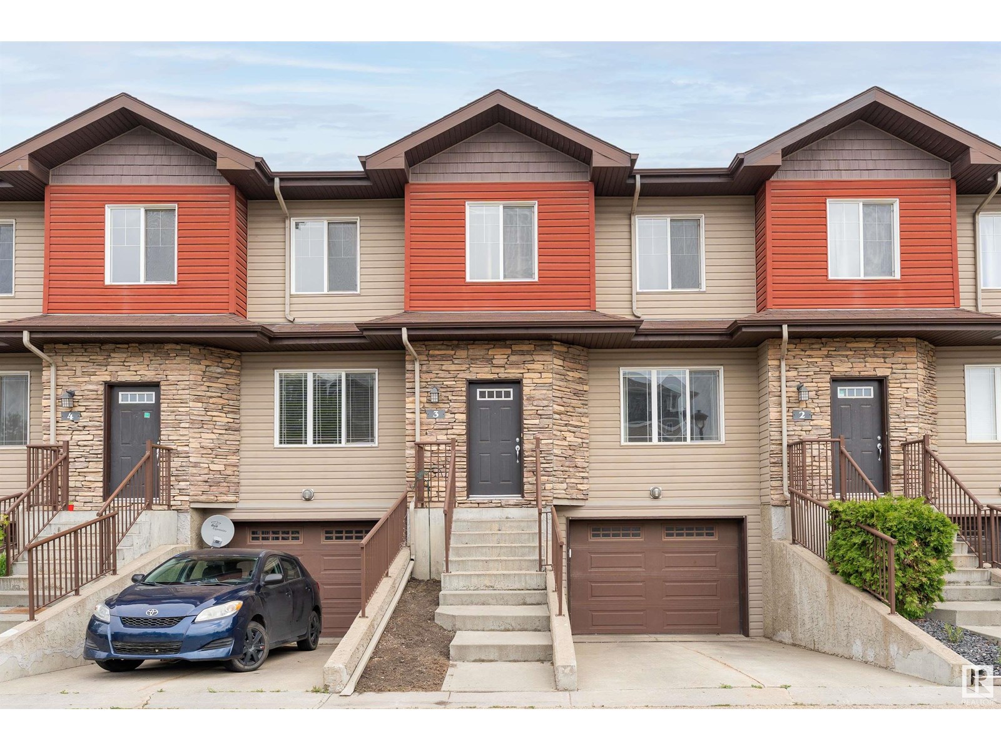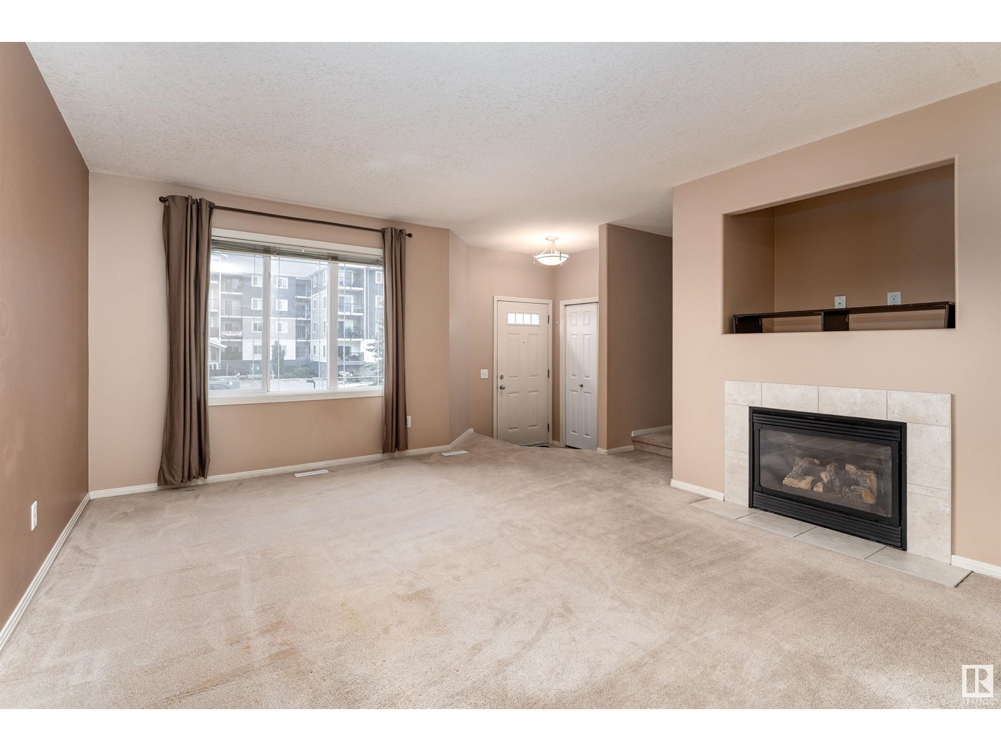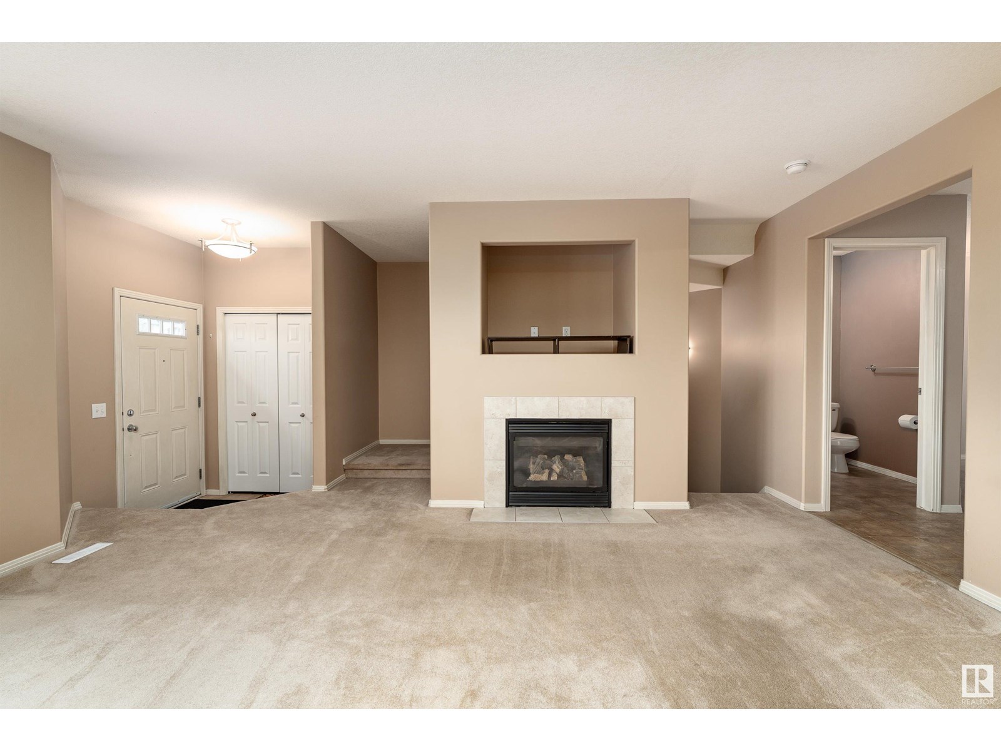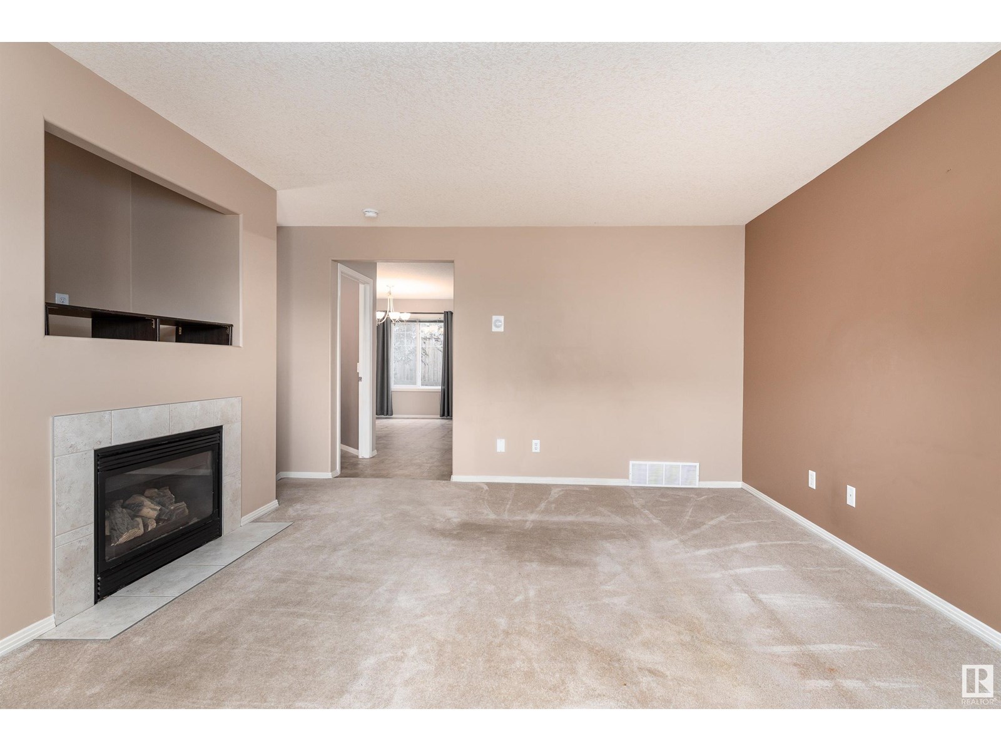#3 12930 140 Av Nw Edmonton, Alberta T6V 0C4
$295,000Maintenance, Exterior Maintenance, Insurance, Property Management, Other, See Remarks
$347.33 Monthly
Maintenance, Exterior Maintenance, Insurance, Property Management, Other, See Remarks
$347.33 MonthlyQUICK POSSESSION AVAILABLE! Welcome to this conveniently located townhouse in the desirable Pembina neighborhood! As you step inside, you'll be invited by an expansive living room featuring a cozy gas fireplace, perfect for enjoying those cold winter days. The open and spacious kitchen boasts a large corner pantry, seamlessly connecting to a roomy dining area with direct access to the back patio. Upstairs, you'll find the convenience of second floor laundry and three spacious bedrooms. The primary bedroom offers a walk-in closet and an ensuite with double sinks. The heated tandem attached garage provides parking for two cars, with an additional spot on the driveway for a third vehicle, and heated trace (drain) for winter. This garage also includes a dedicated workshop area, ideal for hobbies or extra storage. Just steps away from this well-managed complex, you'll discover a wide array of amenities, including supermarkets, restaurants, schools, public transportation, and much more! (id:46923)
Property Details
| MLS® Number | E4444749 |
| Property Type | Single Family |
| Neigbourhood | Pembina |
| Amenities Near By | Public Transit, Schools, Shopping |
| Features | Flat Site, Paved Lane, Level |
| Parking Space Total | 3 |
| Structure | Deck |
Building
| Bathroom Total | 3 |
| Bedrooms Total | 3 |
| Amenities | Vinyl Windows |
| Appliances | Dishwasher, Microwave Range Hood Combo, Refrigerator, Washer/dryer Stack-up, Stove, Window Coverings |
| Basement Development | Finished |
| Basement Type | Partial (finished) |
| Constructed Date | 2007 |
| Construction Style Attachment | Attached |
| Fireplace Fuel | Gas |
| Fireplace Present | Yes |
| Fireplace Type | Unknown |
| Half Bath Total | 1 |
| Heating Type | Forced Air |
| Stories Total | 2 |
| Size Interior | 1,369 Ft2 |
| Type | Row / Townhouse |
Parking
| Heated Garage | |
| Attached Garage |
Land
| Acreage | No |
| Land Amenities | Public Transit, Schools, Shopping |
| Size Irregular | 243.47 |
| Size Total | 243.47 M2 |
| Size Total Text | 243.47 M2 |
Rooms
| Level | Type | Length | Width | Dimensions |
|---|---|---|---|---|
| Main Level | Living Room | Measurements not available | ||
| Main Level | Dining Room | Measurements not available | ||
| Main Level | Kitchen | Measurements not available | ||
| Upper Level | Primary Bedroom | Measurements not available | ||
| Upper Level | Bedroom 2 | Measurements not available | ||
| Upper Level | Bedroom 3 | Measurements not available |
https://www.realtor.ca/real-estate/28531855/3-12930-140-av-nw-edmonton-pembina
Contact Us
Contact us for more information

Emily Kwok
Associate
3400-10180 101 St Nw
Edmonton, Alberta T5J 3S4
(855) 623-6900

