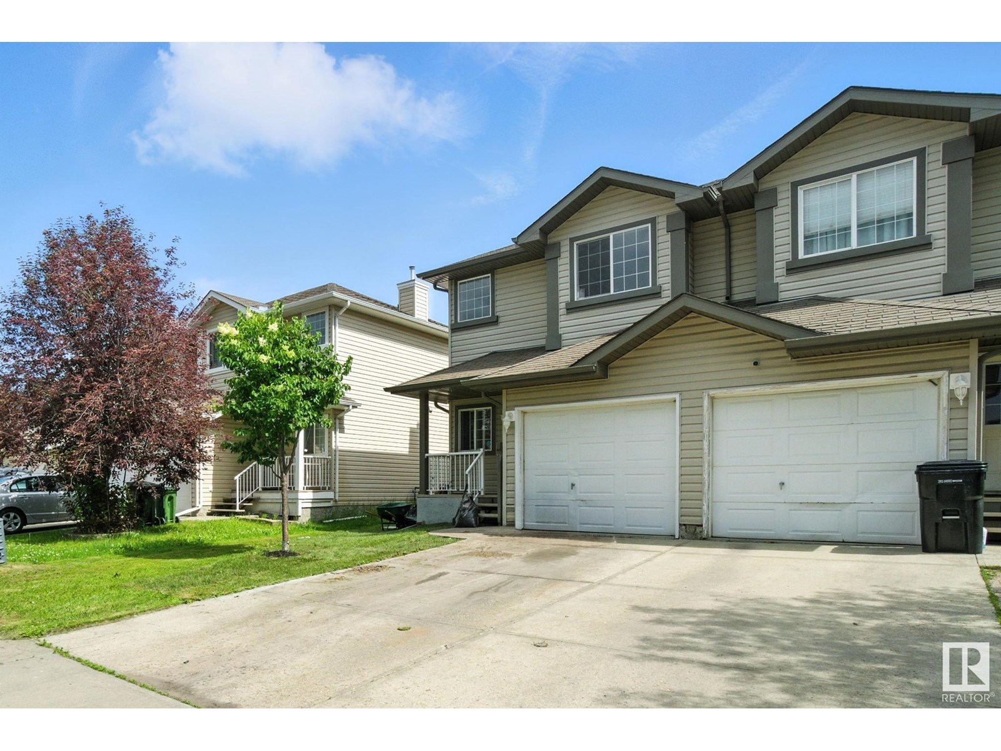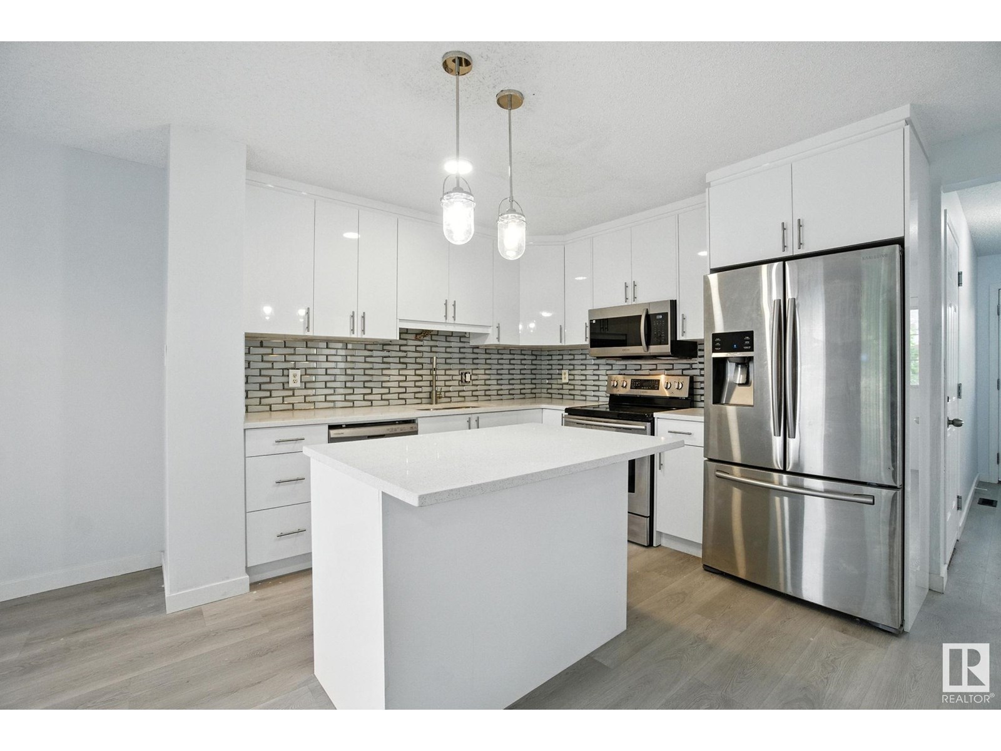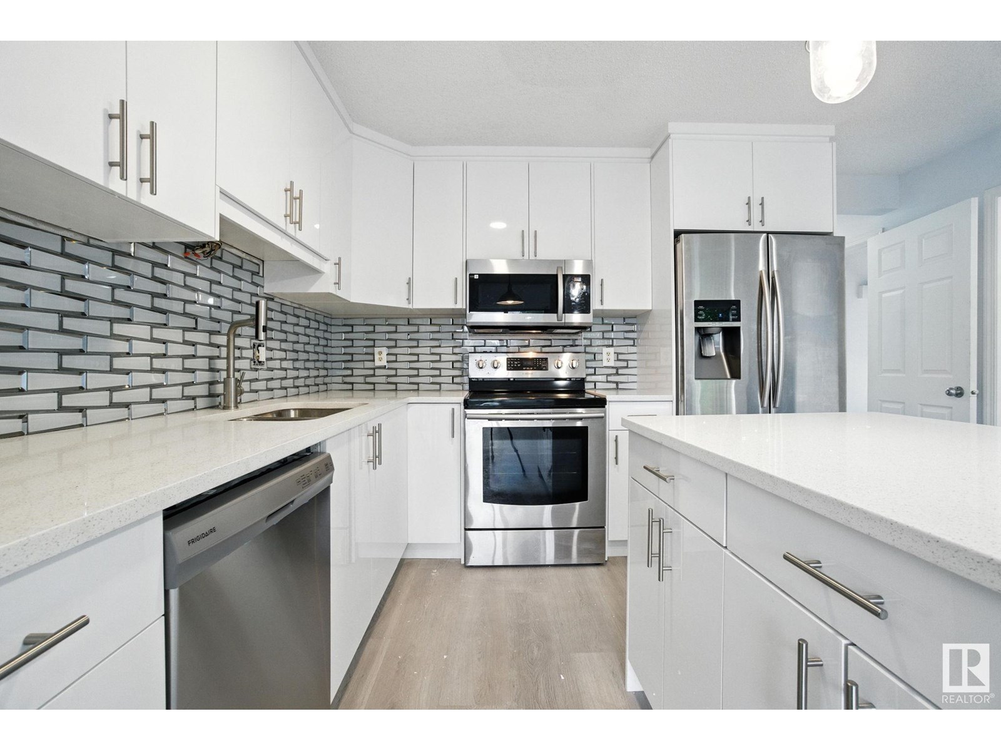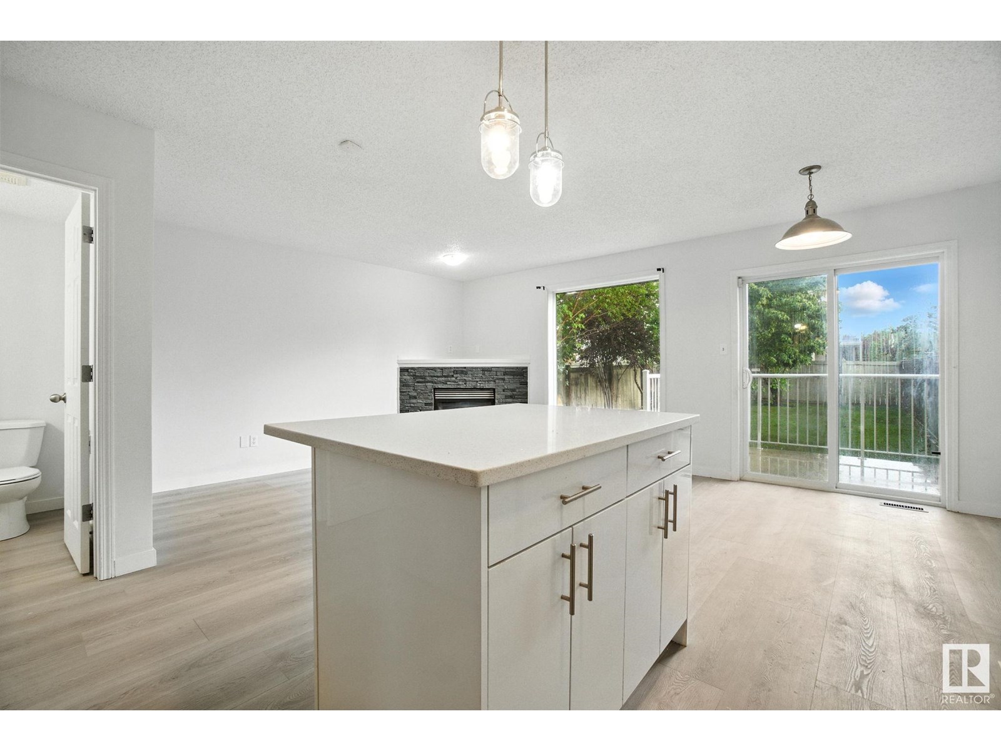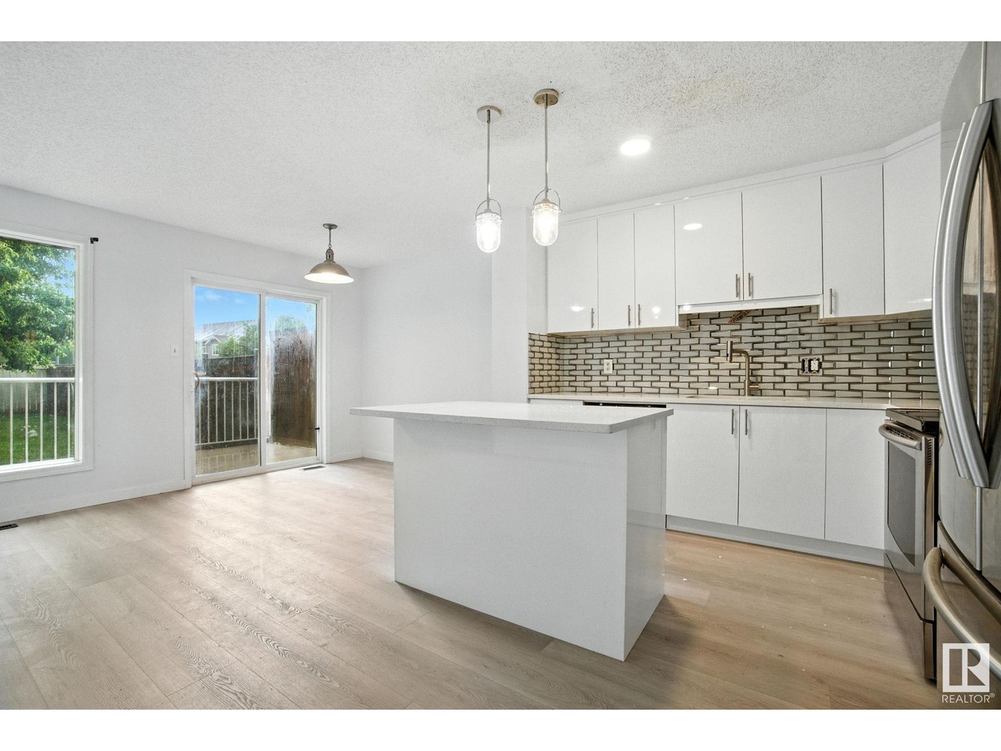7931 7 Av Sw Edmonton, Alberta T6X 1N3
$444,999
This fully renovated half duplex in the heart of Ellerslie offers the perfect blend of style, space, and convenience. Featuring a single attached garage, the home welcomes you with a bright and functional open concept layout, highlighted by modern finishes, quartz countertops, and stainless steel appliances in the spacious kitchen. The upper level includes three comfortable bedrooms and a full bathroom, while the fully finished basement adds a fourth bedroom, another full bathroom, and extra living space—ideal for a growing family or guests. Outside, enjoy a huge backyard with an extended deck, perfect for summer gatherings and outdoor relaxation. Situated in a quiet, family-friendly neighborhood, this home is just steps from the bus route, close to parks, schools, and shopping, and only 15 minutes from Edmonton International Airport, making it a perfect option for commuters and families alike. Welcome to your new home. (id:46923)
Property Details
| MLS® Number | E4444695 |
| Property Type | Single Family |
| Neigbourhood | Ellerslie |
| Amenities Near By | Airport, Playground |
| Features | See Remarks |
Building
| Bathroom Total | 3 |
| Bedrooms Total | 4 |
| Appliances | Dishwasher, Dryer, Microwave Range Hood Combo, Refrigerator, Stove, Washer |
| Basement Development | Finished |
| Basement Type | Full (finished) |
| Constructed Date | 2005 |
| Construction Style Attachment | Semi-detached |
| Half Bath Total | 1 |
| Heating Type | Forced Air |
| Stories Total | 2 |
| Size Interior | 1,184 Ft2 |
| Type | Duplex |
Parking
| Attached Garage |
Land
| Acreage | No |
| Fence Type | Fence |
| Land Amenities | Airport, Playground |
| Size Irregular | 279.56 |
| Size Total | 279.56 M2 |
| Size Total Text | 279.56 M2 |
Rooms
| Level | Type | Length | Width | Dimensions |
|---|---|---|---|---|
| Basement | Bedroom 4 | 5.03 m | 2.91 m | 5.03 m x 2.91 m |
| Main Level | Living Room | 2.77 m | 4.24 m | 2.77 m x 4.24 m |
| Main Level | Dining Room | 3.11 m | 2.53 m | 3.11 m x 2.53 m |
| Main Level | Kitchen | 3.16 m | 3.32 m | 3.16 m x 3.32 m |
| Upper Level | Primary Bedroom | 3.99 m | 4.08 m | 3.99 m x 4.08 m |
| Upper Level | Bedroom 2 | 2.85 m | 3.5 m | 2.85 m x 3.5 m |
| Upper Level | Bedroom 3 | 2.84 m | 3.5 m | 2.84 m x 3.5 m |
https://www.realtor.ca/real-estate/28530557/7931-7-av-sw-edmonton-ellerslie
Contact Us
Contact us for more information
Matthew A. Bennett
Associate
(780) 431-5624
3018 Calgary Trail Nw
Edmonton, Alberta T6J 6V4
(780) 431-5600
(780) 431-5624

