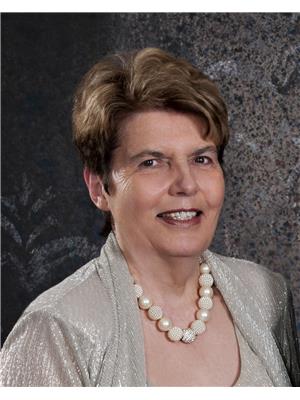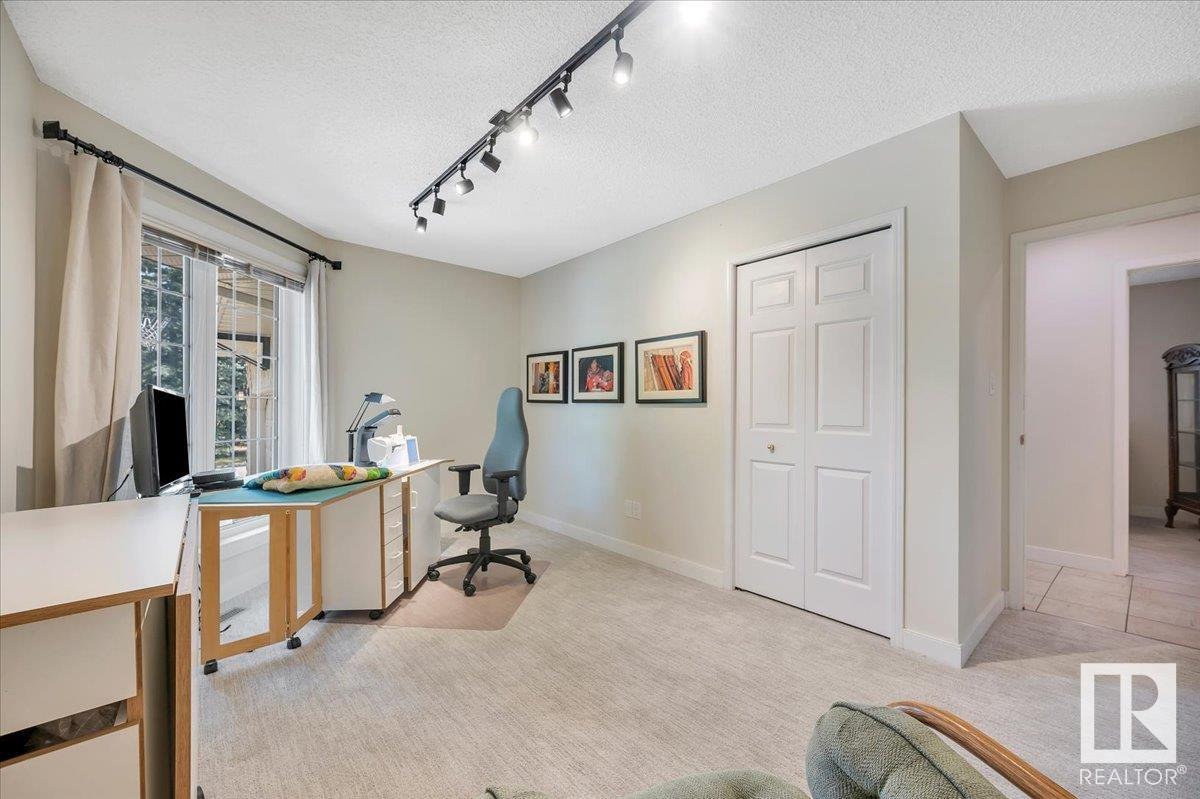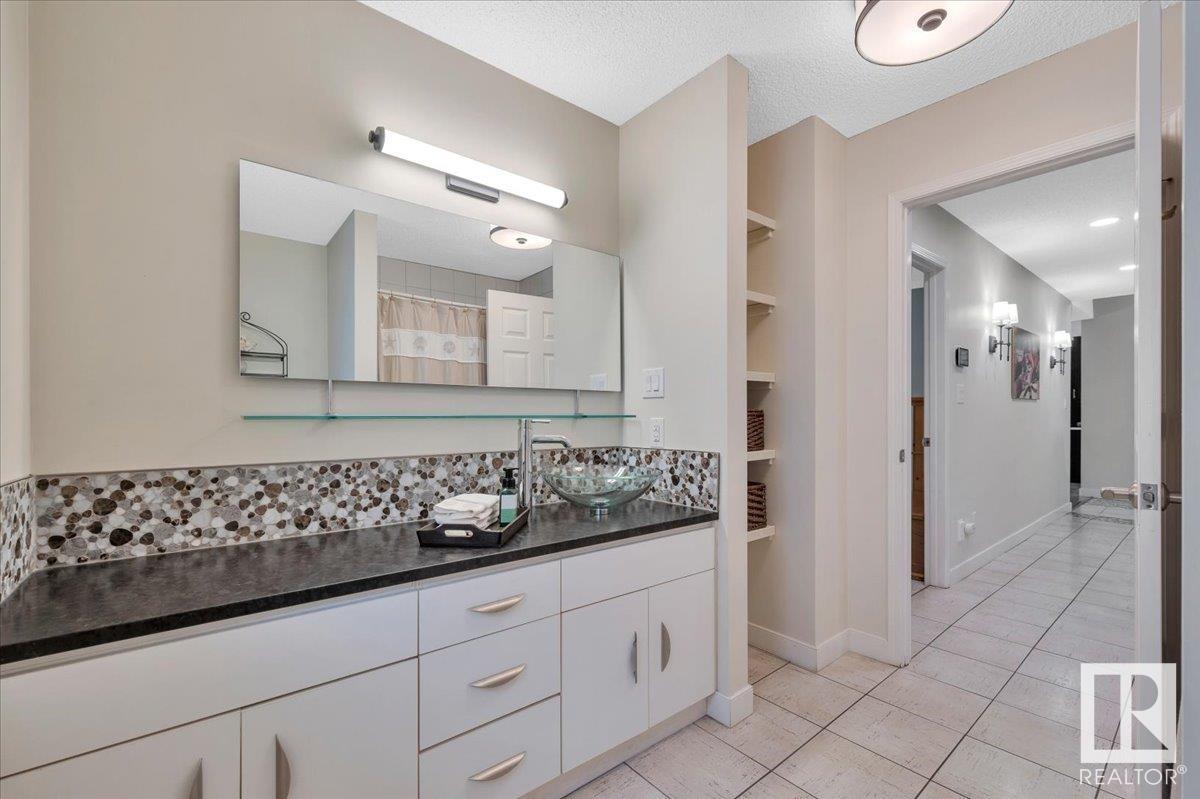234 Omand Dr Nw Edmonton, Alberta T6R 1L3
$1,179,000
Amazing location! Stunning 2,300 sq ft bungalow situated in a QUIET cul-de-sac with VIEW of Whitemud Creek ravine & wilderness trails. TOP QUALITY RENOVATIONS in recent years! Gorgeous kitchen, walnut cabinetry, caesarstone countertops, large island, SS appliances, pantry & breakfast nook. Family room with gas fireplace, formal living/dining room. Original mosaic tile design flooring in foyer & engineered hardwood floors. 3 bedrooms, the large primary has a luxury ensuite & walk-in closet plus a 4 pce family bath. Laundry room with sink has direct access to the garage. Huge basement upgraded with cork flooring, games room, rec room with electric fireplace, den, 2 bedrooms, 3 pce bath, hobby room & tons of storage. Private west facing back yard with large deck, enjoy relaxing in the hot tub. This outstanding home beckons a family who enjoys being close to nature. Near the exclusive Community Centre, Terwillegar Rec Centre, schools, shopping & easy access to Whitemud Fwy & Anthony Henday Dr. A rare find! (id:46923)
Property Details
| MLS® Number | E4444856 |
| Property Type | Single Family |
| Neigbourhood | Ogilvie Ridge |
| Amenities Near By | Playground |
| Community Features | Public Swimming Pool |
| Features | Cul-de-sac, Private Setting, Treed, Corner Site, No Back Lane, Park/reserve, No Animal Home, No Smoking Home |
| Parking Space Total | 6 |
| Structure | Deck |
Building
| Bathroom Total | 3 |
| Bedrooms Total | 5 |
| Amenities | Vinyl Windows |
| Appliances | Dishwasher, Dryer, Garage Door Opener, Garburator, Humidifier, Oven - Built-in, Microwave, Refrigerator, Central Vacuum, Washer, Window Coverings |
| Architectural Style | Bungalow |
| Basement Development | Finished |
| Basement Type | Full (finished) |
| Constructed Date | 1987 |
| Construction Style Attachment | Detached |
| Cooling Type | Central Air Conditioning |
| Fire Protection | Smoke Detectors |
| Fireplace Fuel | Electric |
| Fireplace Present | Yes |
| Fireplace Type | Corner |
| Heating Type | Forced Air |
| Stories Total | 1 |
| Size Interior | 2,335 Ft2 |
| Type | House |
Parking
| Attached Garage |
Land
| Acreage | No |
| Fence Type | Fence |
| Land Amenities | Playground |
| Size Irregular | 785.38 |
| Size Total | 785.38 M2 |
| Size Total Text | 785.38 M2 |
Rooms
| Level | Type | Length | Width | Dimensions |
|---|---|---|---|---|
| Basement | Den | 3.92 m | 3.14 m | 3.92 m x 3.14 m |
| Basement | Bedroom 4 | 5.84 m | 4.27 m | 5.84 m x 4.27 m |
| Basement | Bedroom 5 | 4.55 m | 4.34 m | 4.55 m x 4.34 m |
| Basement | Games Room | 6.62 m | 7.75 m | 6.62 m x 7.75 m |
| Basement | Recreation Room | 5.65 m | 7.71 m | 5.65 m x 7.71 m |
| Basement | Hobby Room | 4.58 m | 4.64 m | 4.58 m x 4.64 m |
| Basement | Storage | 4.47 m | 4.66 m | 4.47 m x 4.66 m |
| Main Level | Living Room | 4.06 m | 3.96 m | 4.06 m x 3.96 m |
| Main Level | Dining Room | 4.76 m | Measurements not available x 4.76 m | |
| Main Level | Kitchen | 5.49 m | 2.88 m | 5.49 m x 2.88 m |
| Main Level | Family Room | 5.59 m | 5.26 m | 5.59 m x 5.26 m |
| Main Level | Primary Bedroom | 5.48 m | 6.17 m | 5.48 m x 6.17 m |
| Main Level | Bedroom 2 | 4.93 m | 3.97 m | 4.93 m x 3.97 m |
| Main Level | Bedroom 3 | 4.27 m | 2.74 m | 4.27 m x 2.74 m |
https://www.realtor.ca/real-estate/28533759/234-omand-dr-nw-edmonton-ogilvie-ridge
Contact Us
Contact us for more information

Ann Dawrant
Associate
(780) 467-2897
www.anndawrant.com/
302-5083 Windermere Blvd Sw
Edmonton, Alberta T6W 0J5
(780) 406-4000
(780) 406-8787













































































