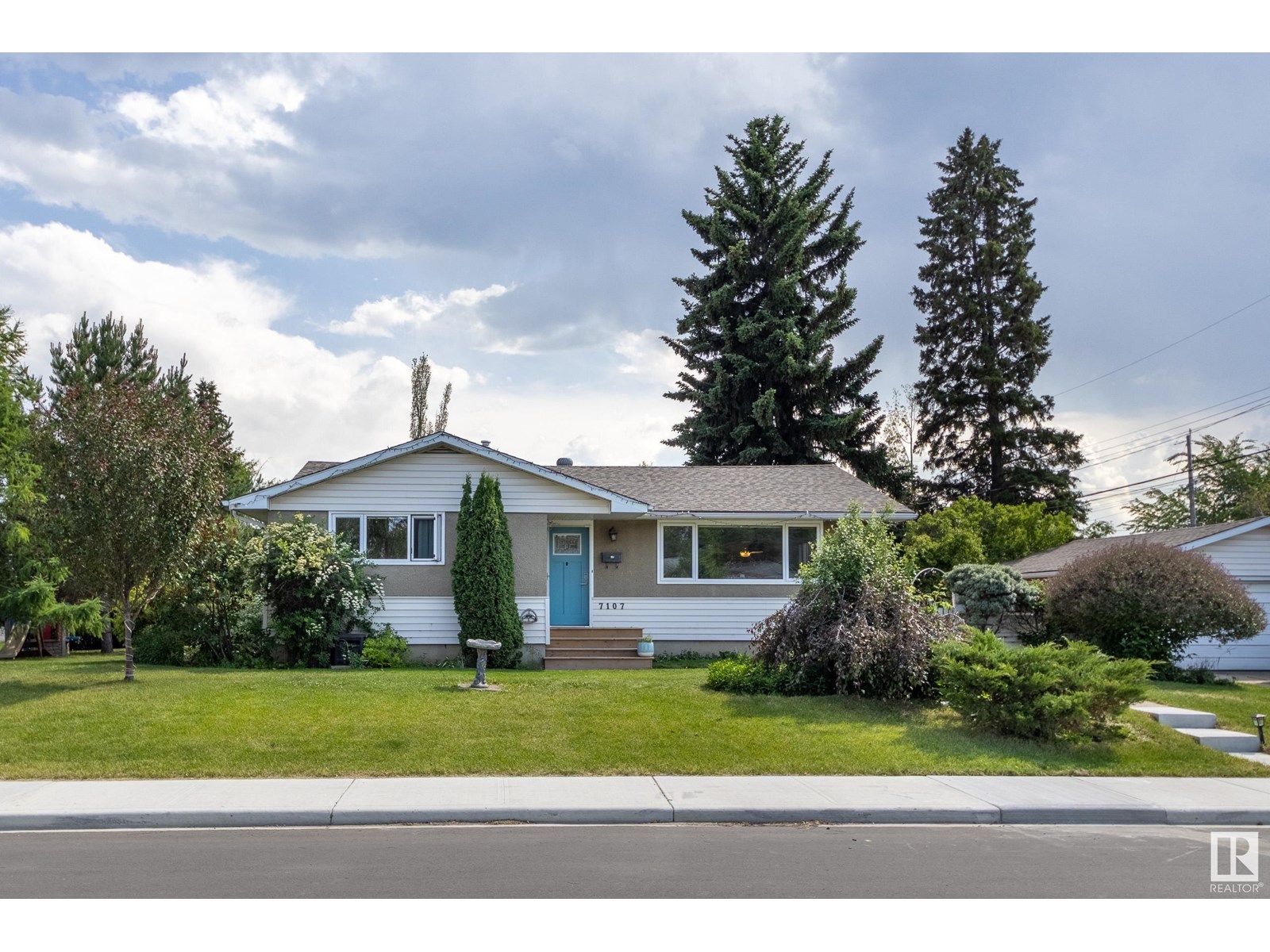7107 96b Av Nw Edmonton, Alberta T6B 1B9
$534,900
Welcome to this stunning family home in Ottewell! This beautifully updated property boasts a renovated main floor featuring an open-concept kitchen with quartz countertops, stainless steel appliances, new cabinetry, & an expansive island with plenty of storage. The bright, spacious living room is complemented by triple-pane windows & luxury vinyl plank flooring throughout, ensuring both style & energy efficiency. The large primary bedroom has ample space, along with a 3-piece ensuite for added convenience & privacy. Situated on a generous 730 sqm corner lot, this home offers an impressive outdoor space with a fenced yard, garden, shed, fire pit, & a deck off the backdoor—perfect for enjoying the outdoors with family & friends. Additional updates include a new roof, furnace, & hot water tank, offering peace of mind for years to come. You will love the double detached garage for added storage & parking. Located close to amenities, parks, schools, the river valley, & just a short drive to downtown! (id:46923)
Property Details
| MLS® Number | E4444833 |
| Property Type | Single Family |
| Neigbourhood | Ottewell |
| Amenities Near By | Playground, Public Transit, Schools, Shopping |
| Features | Corner Site, Paved Lane |
| Structure | Deck |
Building
| Bathroom Total | 2 |
| Bedrooms Total | 4 |
| Appliances | Dishwasher, Dryer, Microwave Range Hood Combo, Refrigerator, Storage Shed, Stove, Washer |
| Architectural Style | Bungalow |
| Basement Development | Partially Finished |
| Basement Type | Full (partially Finished) |
| Constructed Date | 1959 |
| Construction Style Attachment | Detached |
| Heating Type | Forced Air |
| Stories Total | 1 |
| Size Interior | 1,233 Ft2 |
| Type | House |
Parking
| Detached Garage |
Land
| Acreage | No |
| Fence Type | Fence |
| Land Amenities | Playground, Public Transit, Schools, Shopping |
| Size Irregular | 730.02 |
| Size Total | 730.02 M2 |
| Size Total Text | 730.02 M2 |
Rooms
| Level | Type | Length | Width | Dimensions |
|---|---|---|---|---|
| Basement | Bedroom 4 | 5 m | 4.02 m | 5 m x 4.02 m |
| Main Level | Living Room | 3.25 m | 4.34 m | 3.25 m x 4.34 m |
| Main Level | Dining Room | 2.29 m | 2.26 m | 2.29 m x 2.26 m |
| Main Level | Kitchen | 4.5 m | 3.51 m | 4.5 m x 3.51 m |
| Main Level | Primary Bedroom | 3.84 m | 4.53 m | 3.84 m x 4.53 m |
| Main Level | Bedroom 2 | 2.65 m | 4.01 m | 2.65 m x 4.01 m |
| Main Level | Bedroom 3 | 2.77 m | 3.16 m | 2.77 m x 3.16 m |
https://www.realtor.ca/real-estate/28533310/7107-96b-av-nw-edmonton-ottewell
Contact Us
Contact us for more information

Eric Barker
Associate
(780) 436-9902
trustedrealtygroup.ca/
www.facebook.com/eric.barker.56
www.linkedin.com/in/eric-barker-0004b920a/
www.instagram.com/barkerericm/
312 Saddleback Rd
Edmonton, Alberta T6J 4R7
(780) 434-4700
(780) 436-9902

Clint B. Kilkenny
Associate
www.trustedrealtygroup.ca/
www.facebook.com/trustedrealtygroup.ca
www.linkedin.com/in/clint-kilkenny-b7595746/
www.youtube.com/@trustedrealtygroup6242
312 Saddleback Rd
Edmonton, Alberta T6J 4R7
(780) 434-4700
(780) 436-9902



























