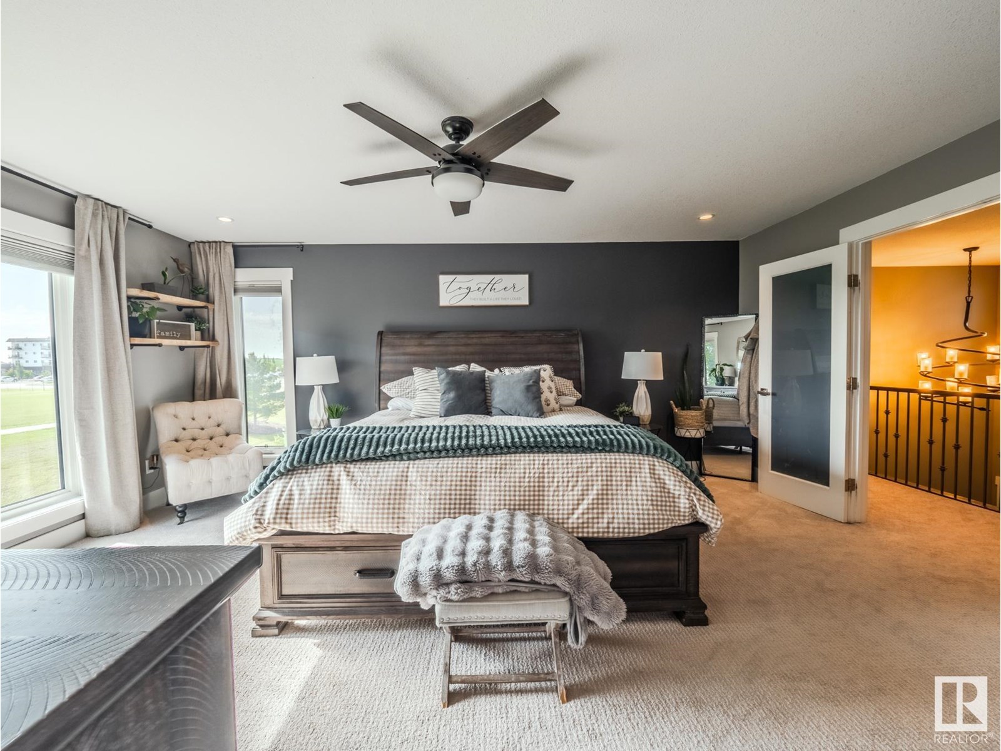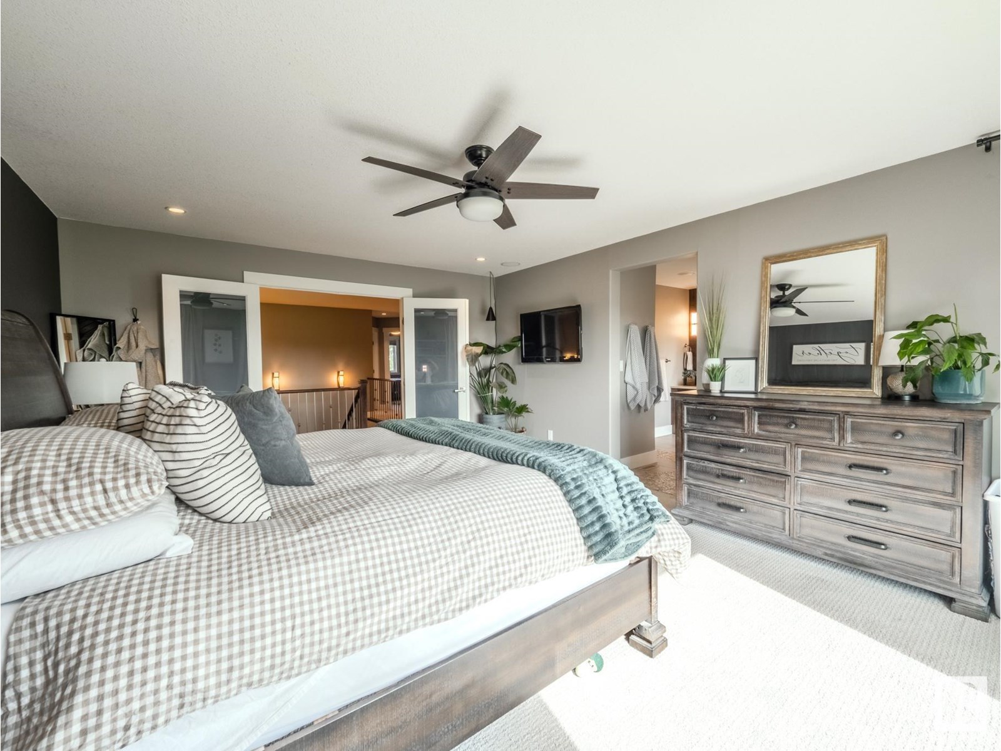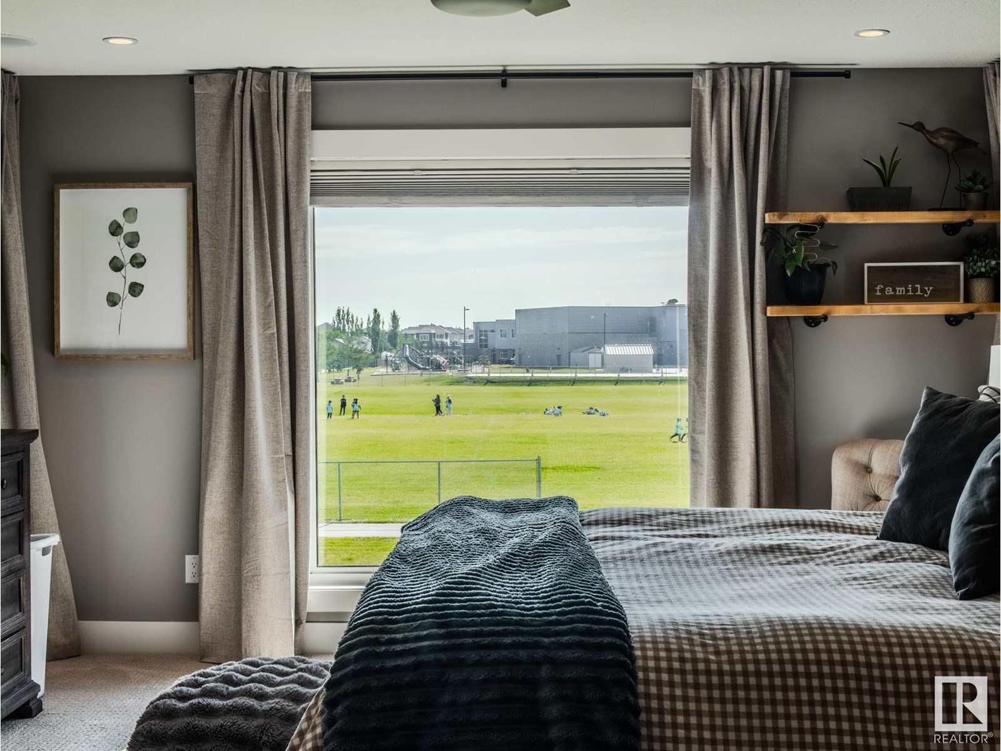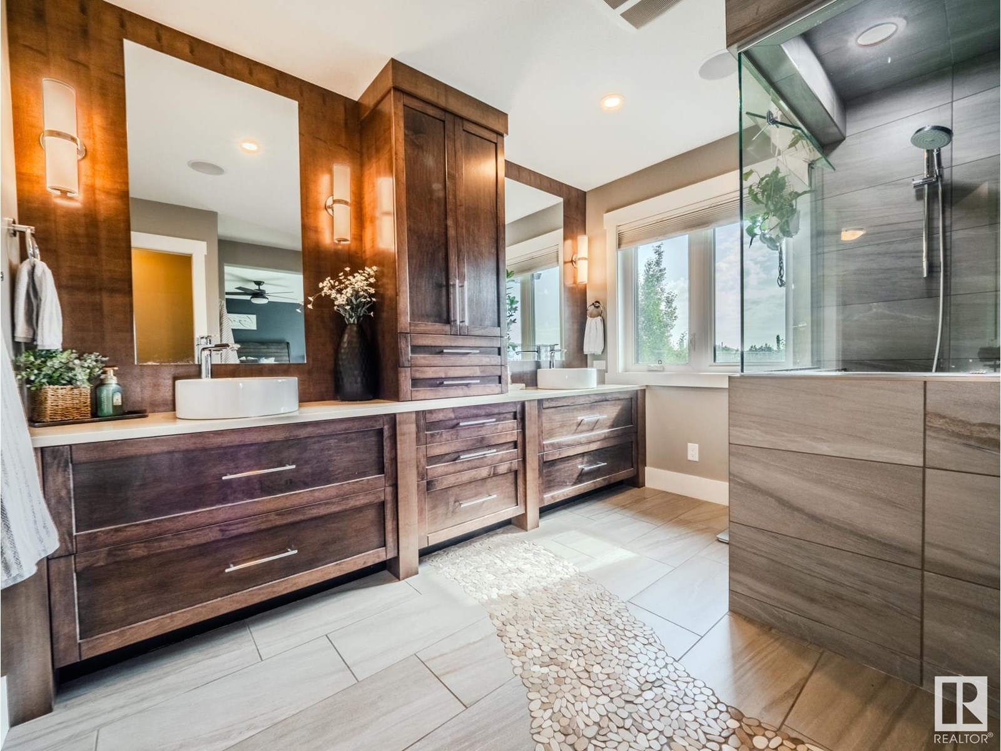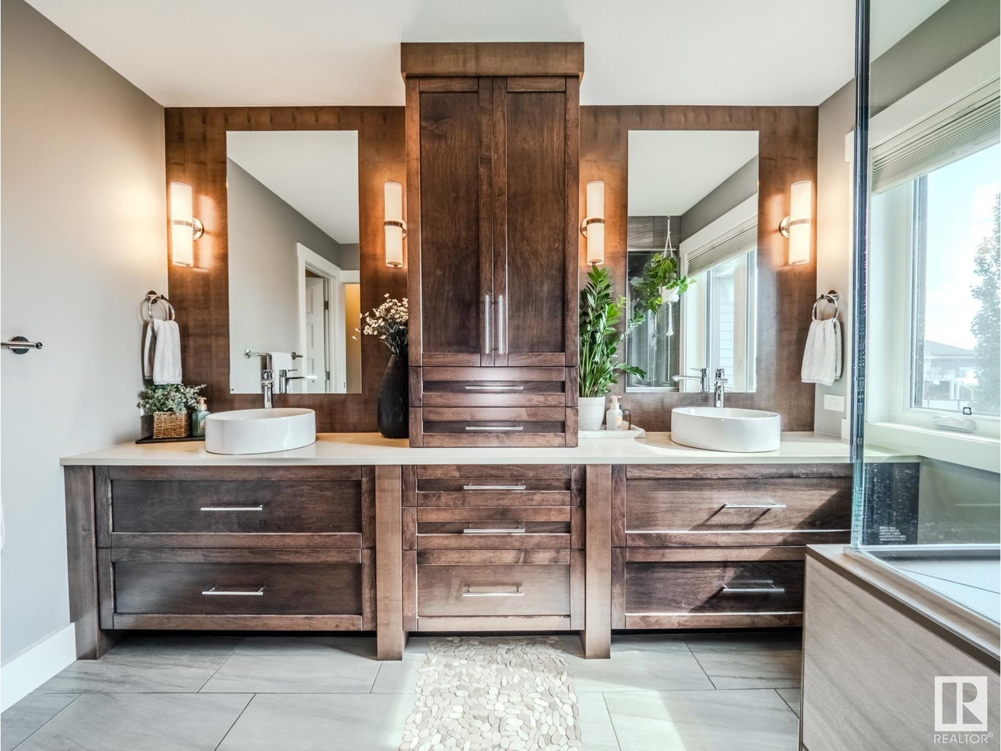3011 Montrose Bv Beaumont, Alberta T6X 0C1
$969,911
This SHOWSTOPPING 5-bed, 4 bath home is truly one of a kind. Set on a massive lot backing onto a greenspace. Featuring a heated oversized triple garage with a tandem 4th bay, epoxy floors, and drains—ideal for car lovers or hobbyists. Inside, high-end finishes, a chef’s kitchen with premium appliances, including a built-in Miele coffee machine, granite, and walk-through pantry. The layout flows into spacious living and dining areas, with a mudroom and main floor office for added function. Upstairs, a luxurious primary suite with spa ensuite w/steam shower, walk-in closet and integrated laundry, bonus room, 3 more bedrooms and 2nd full bath. The finished walkout basement includes a wet bar, theatre room, rec area, 5th bedroom, 4th bath and entertaining space. The breathtaking yard features professional landscaping and an unmatched view. This move-in ready home blends luxury and comfort! A/C, Sonos sound in and outside, hot tub wiring, Gemstone lighting! Truly one of the most impressive homes in Beaumont! (id:46923)
Property Details
| MLS® Number | E4444862 |
| Property Type | Single Family |
| Neigbourhood | Montrose Estates |
| Amenities Near By | Park, Playground, Schools, Shopping |
| Features | Cul-de-sac, Wet Bar |
| Parking Space Total | 7 |
| Structure | Deck, Porch, Patio(s) |
Building
| Bathroom Total | 4 |
| Bedrooms Total | 5 |
| Amenities | Ceiling - 9ft, Vinyl Windows |
| Appliances | Dishwasher, Dryer, Garage Door Opener Remote(s), Garage Door Opener, Hood Fan, Oven - Built-in, Microwave, Refrigerator, Stove, Central Vacuum, Washer |
| Basement Development | Finished |
| Basement Features | Walk Out |
| Basement Type | Full (finished) |
| Constructed Date | 2012 |
| Construction Style Attachment | Detached |
| Cooling Type | Central Air Conditioning |
| Fireplace Fuel | Gas |
| Fireplace Present | Yes |
| Fireplace Type | Unknown |
| Half Bath Total | 1 |
| Heating Type | Forced Air |
| Stories Total | 2 |
| Size Interior | 2,962 Ft2 |
| Type | House |
Parking
| Oversize | |
| Attached Garage | |
| See Remarks |
Land
| Acreage | No |
| Fence Type | Fence |
| Land Amenities | Park, Playground, Schools, Shopping |
| Size Irregular | 832.04 |
| Size Total | 832.04 M2 |
| Size Total Text | 832.04 M2 |
Rooms
| Level | Type | Length | Width | Dimensions |
|---|---|---|---|---|
| Basement | Family Room | 4.87 m | 4.03 m | 4.87 m x 4.03 m |
| Basement | Bedroom 5 | 4.22 m | 4.03 m | 4.22 m x 4.03 m |
| Basement | Recreation Room | 6.92 m | 7.6 m | 6.92 m x 7.6 m |
| Main Level | Living Room | 5.46 m | 4.32 m | 5.46 m x 4.32 m |
| Main Level | Dining Room | 5.53 m | 4.33 m | 5.53 m x 4.33 m |
| Main Level | Kitchen | 4.15 m | 3.47 m | 4.15 m x 3.47 m |
| Upper Level | Primary Bedroom | 5.57 m | 4.34 m | 5.57 m x 4.34 m |
| Upper Level | Bedroom 2 | 3.81 m | 2.95 m | 3.81 m x 2.95 m |
| Upper Level | Bedroom 3 | 4.38 m | 3.46 m | 4.38 m x 3.46 m |
| Upper Level | Bedroom 4 | 4.02 m | 4.05 m | 4.02 m x 4.05 m |
| Upper Level | Bonus Room | 5.53 m | 4.84 m | 5.53 m x 4.84 m |
https://www.realtor.ca/real-estate/28533959/3011-montrose-bv-beaumont-montrose-estates
Contact Us
Contact us for more information
Samantha Stachniak
Associate
(780) 988-4067
www.facebook.com/Samantha-Stachniak-Real-Estate-106750530875157/?modal=admin_todo_tour
302-5083 Windermere Blvd Sw
Edmonton, Alberta T6W 0J5
(780) 406-4000
(780) 406-8787

























