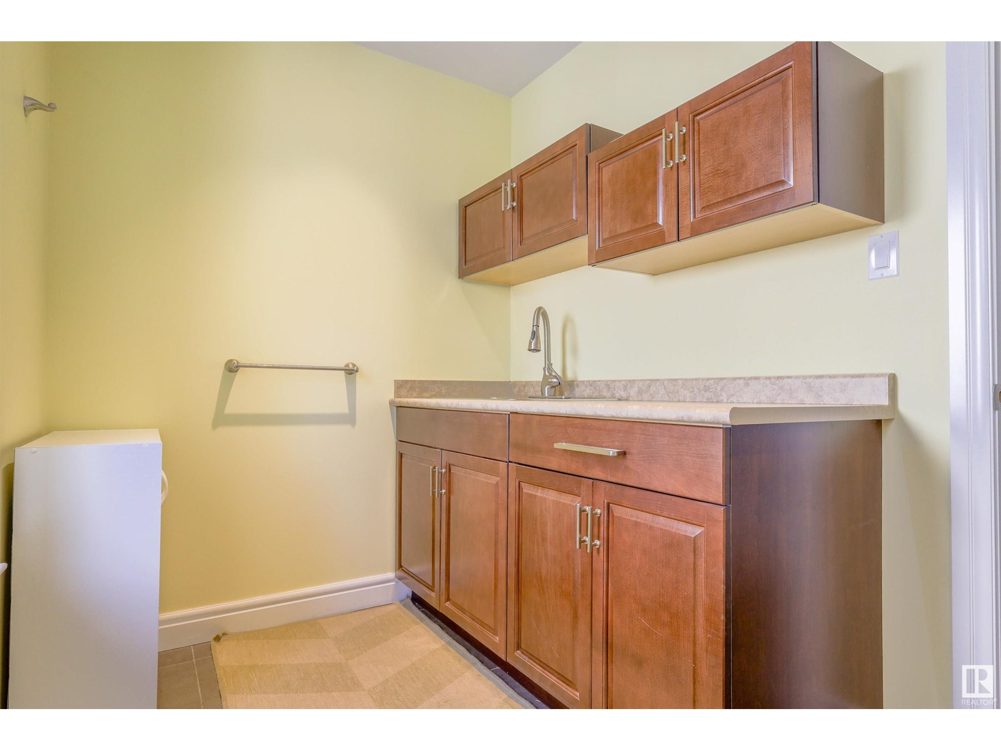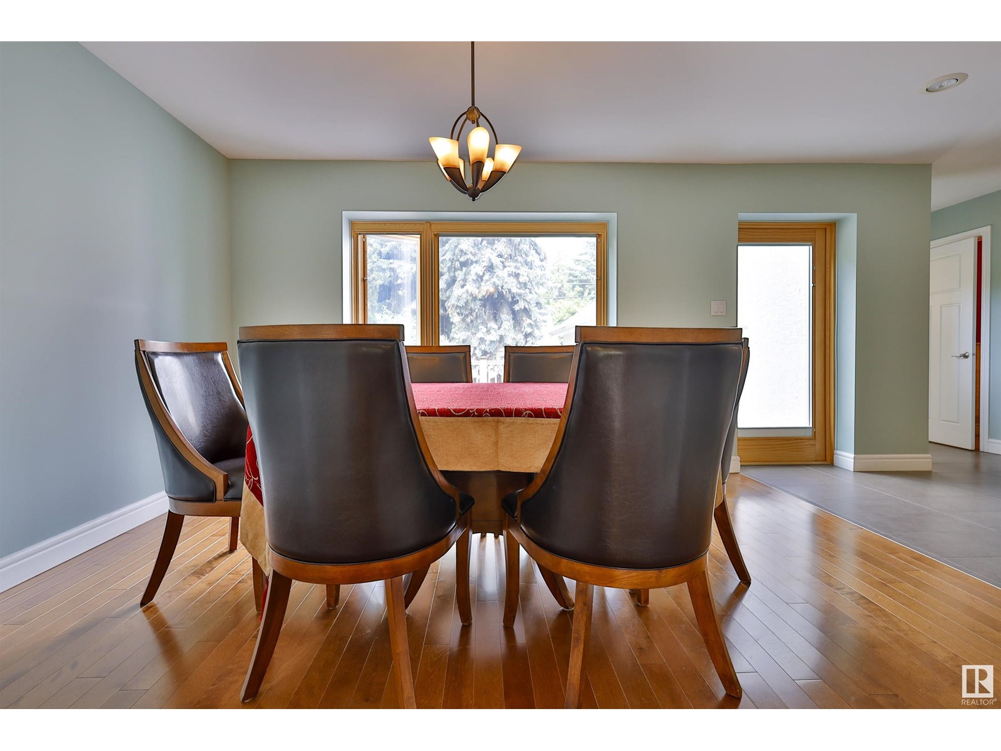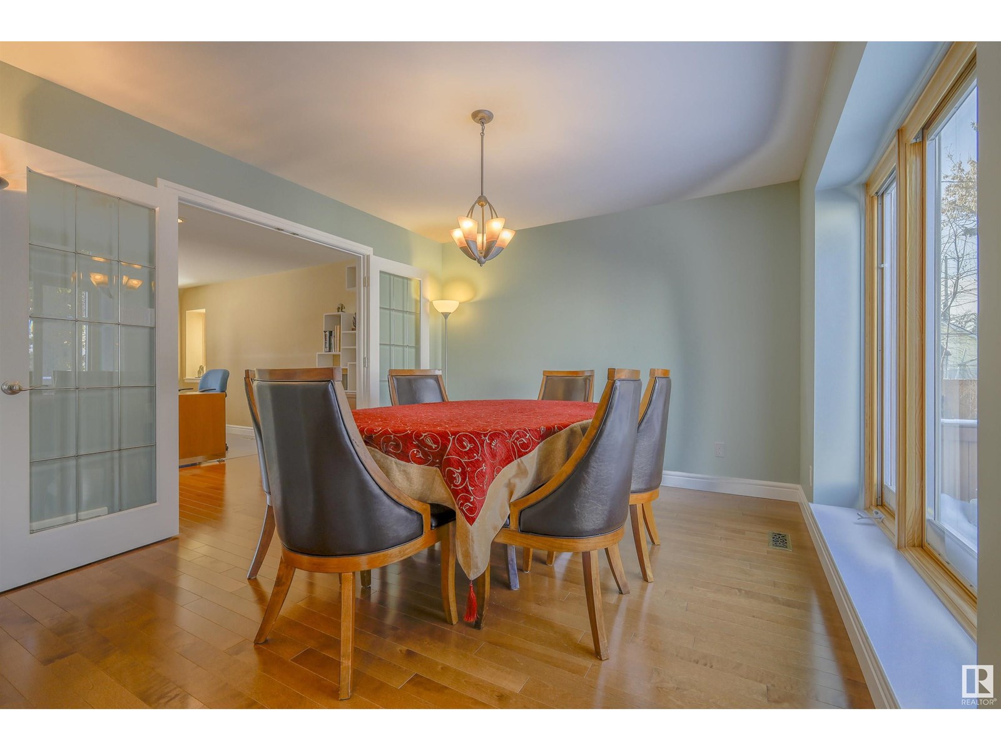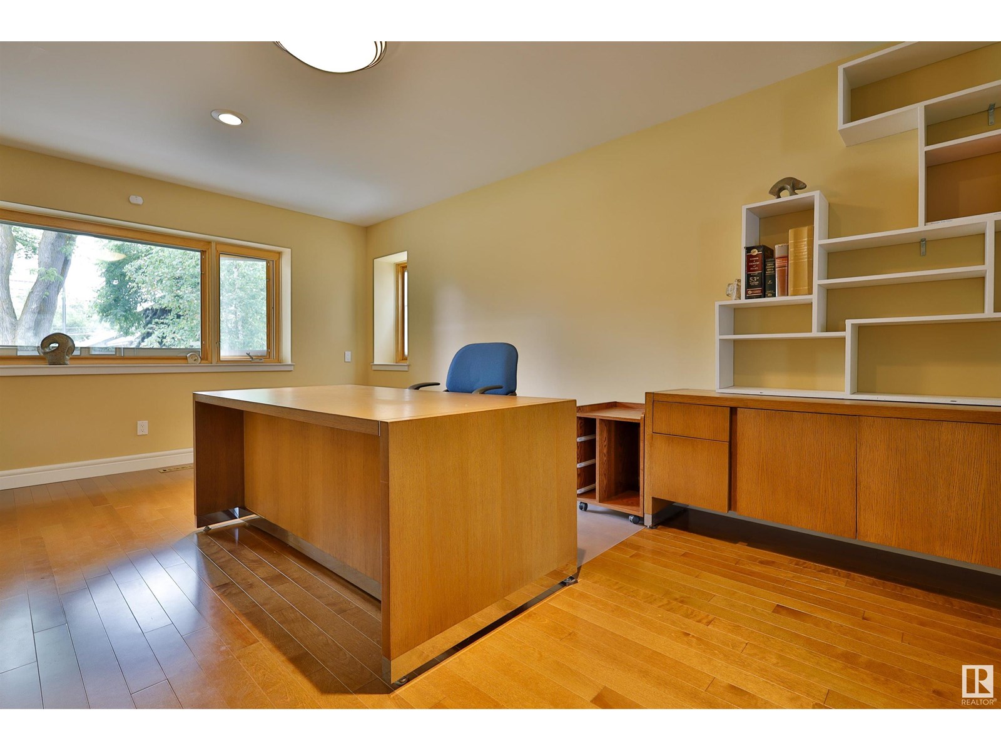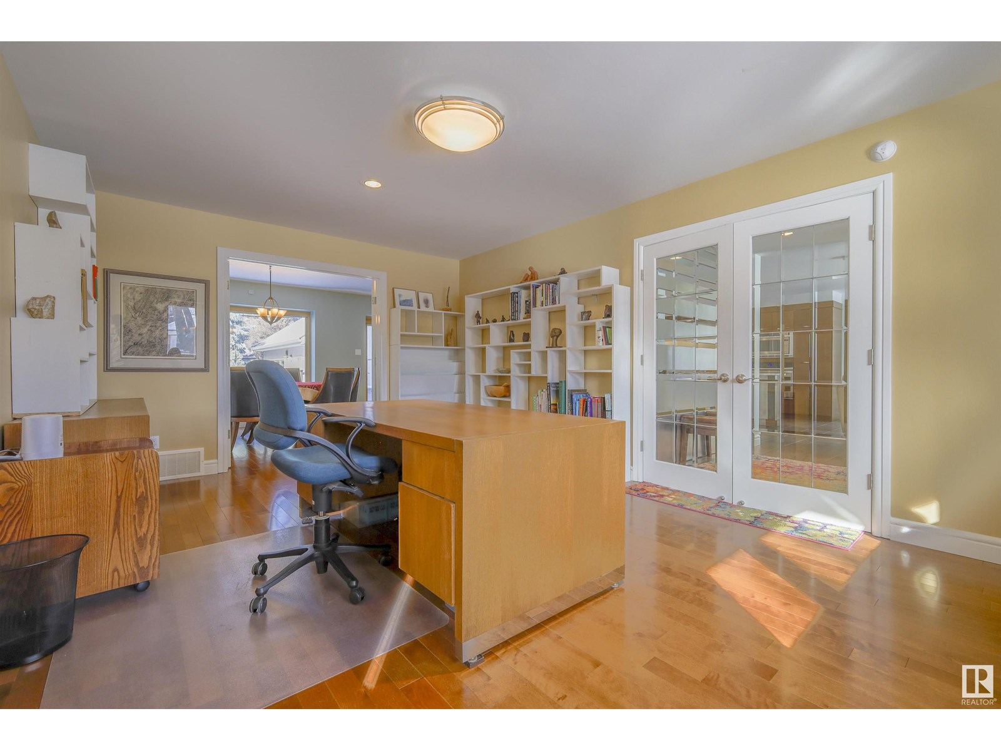11528 72 Av Nw Edmonton, Alberta T6G 0B8
$1,150,000
Exceptional energy-efficient home in Belgravia, built in 2009. This 3-bedroom (2 up, 1 down), 4-bath property features a luxurious walk-through ensuite, large main-floor office, and fully functioning elevator. Designed for comfort and sustainability, it includes in-floor heating throughout, double insulated walls with offset studs, triple-pane windows with built-in blinds, a solar-powered hot water system, high-efficiency furnace with boiler, and a massive hot water tank that prioritizes domestic use. The gourmet kitchen offers Bianco Antico granite counters, huge island, walk-in pantry, and abundant cabinetry. Real hardwood floors, front porch, upper patio, and backyard deck complete the space. The oversized heated double garage is currently used as a work studio. Located close to the University of Alberta, public transit, and extensive walking trails, this rare green-built home blends thoughtful design with unbeatable location. A true gem in the heart of the city! (id:46923)
Property Details
| MLS® Number | E4445227 |
| Property Type | Single Family |
| Neigbourhood | Belgravia |
| Amenities Near By | Playground, Public Transit, Schools, Shopping, Ski Hill |
| Parking Space Total | 4 |
| Structure | Deck, Porch, Patio(s) |
Building
| Bathroom Total | 4 |
| Bedrooms Total | 3 |
| Appliances | Alarm System, Dishwasher, Dryer, Fan, Freezer, Garage Door Opener, Hood Fan, Oven - Built-in, Microwave, Refrigerator, Stove, Washer, Window Coverings |
| Basement Development | Finished |
| Basement Type | Full (finished) |
| Constructed Date | 2009 |
| Construction Style Attachment | Detached |
| Fire Protection | Smoke Detectors |
| Fireplace Fuel | Electric |
| Fireplace Present | Yes |
| Fireplace Type | Unknown |
| Half Bath Total | 1 |
| Heating Type | In Floor Heating, See Remarks |
| Stories Total | 2 |
| Size Interior | 2,854 Ft2 |
| Type | House |
Parking
| Detached Garage | |
| Oversize |
Land
| Acreage | No |
| Fence Type | Fence |
| Land Amenities | Playground, Public Transit, Schools, Shopping, Ski Hill |
Rooms
| Level | Type | Length | Width | Dimensions |
|---|---|---|---|---|
| Lower Level | Bedroom 3 | 3.49 m | 4.28 m | 3.49 m x 4.28 m |
| Main Level | Living Room | 4.6 m | 4.16 m | 4.6 m x 4.16 m |
| Main Level | Dining Room | 3.35 m | 3.88 m | 3.35 m x 3.88 m |
| Main Level | Kitchen | 6.06 m | 4.09 m | 6.06 m x 4.09 m |
| Main Level | Den | 3.78 m | 5.53 m | 3.78 m x 5.53 m |
| Upper Level | Primary Bedroom | 5.18 m | 4.18 m | 5.18 m x 4.18 m |
| Upper Level | Bedroom 2 | 3.27 m | 4.89 m | 3.27 m x 4.89 m |
| Upper Level | Bonus Room | 6.93 m | 4.48 m | 6.93 m x 4.48 m |
https://www.realtor.ca/real-estate/28542517/11528-72-av-nw-edmonton-belgravia
Contact Us
Contact us for more information

Diana Wong
Associate
dianawong.ca/
twitter.com/Dianasuccess682
www.facebook.com/Diana-Wong-with-Century-21-Leading-100683889307298
www.linkedin.com/feed/
2852 Calgary Tr Nw
Edmonton, Alberta T6J 6V7
(780) 485-5005
(780) 432-6513










