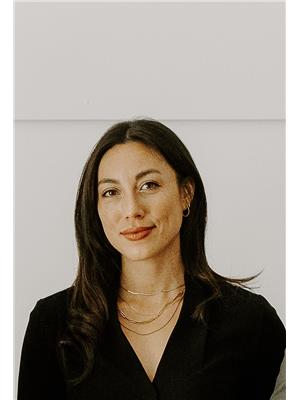#7 3520 60 St Nw Edmonton, Alberta T6L 6H5
$200,000Maintenance, Exterior Maintenance, Insurance, Property Management, Other, See Remarks
$388.72 Monthly
Maintenance, Exterior Maintenance, Insurance, Property Management, Other, See Remarks
$388.72 MonthlyINVESTOR OR SAVVY & HANDY FIRST TIME BUYER ALERT! Welcome to the community of Hillview nestled beside Hillview Park and walking distance to Hillview Elementary School and John Paul Elementary. Boasting nearly 1,500 sf above grade, plus a basement to develop, this unit offers exceptional living space for a growing family. 3 bedrooms upstairs, primary ensuite and shared full bathroom. Main level layout has dining nook, gallery kitchen, living room with fireplace and 2pc washroom. Plus single attached garage and ample street parking. Well-maintained complex with newer shingles, windows and updates to exterior including composite decking and new retaining walls. Enjoy easy access to transit and major arteries such as Whitemud and Anthony Henday. Priced to sell and finish! (id:46923)
Property Details
| MLS® Number | E4445388 |
| Property Type | Single Family |
| Neigbourhood | Hillview |
| Amenities Near By | Golf Course, Playground, Public Transit, Schools, Shopping |
| Structure | Deck |
Building
| Bathroom Total | 3 |
| Bedrooms Total | 3 |
| Basement Type | None |
| Constructed Date | 1989 |
| Construction Style Attachment | Attached |
| Fireplace Fuel | Gas |
| Fireplace Present | Yes |
| Fireplace Type | Unknown |
| Half Bath Total | 1 |
| Heating Type | Forced Air |
| Stories Total | 2 |
| Size Interior | 1,457 Ft2 |
| Type | Row / Townhouse |
Parking
| Attached Garage |
Land
| Acreage | No |
| Land Amenities | Golf Course, Playground, Public Transit, Schools, Shopping |
| Size Irregular | 310 |
| Size Total | 310 M2 |
| Size Total Text | 310 M2 |
Rooms
| Level | Type | Length | Width | Dimensions |
|---|---|---|---|---|
| Main Level | Living Room | 4.61 m | 4.12 m | 4.61 m x 4.12 m |
| Main Level | Dining Room | 3.5 m | 2.6 m | 3.5 m x 2.6 m |
| Main Level | Kitchen | 2.45 m | 2.78 m | 2.45 m x 2.78 m |
| Upper Level | Primary Bedroom | 4.11 m | 3.84 m | 4.11 m x 3.84 m |
| Upper Level | Bedroom 2 | 3.3 m | 2.99 m | 3.3 m x 2.99 m |
| Upper Level | Bedroom 3 | 2.91 m | 2.89 m | 2.91 m x 2.89 m |
https://www.realtor.ca/real-estate/28548493/7-3520-60-st-nw-edmonton-hillview
Contact Us
Contact us for more information

Alan H. Gee
Associate
(780) 988-4067
www.alangee.com/
www.facebook.com/alangeeandassociates/
www.linkedin.com/in/alan-gee-23b41519?trk=hp-identity-headline
instagram.com/alangeeremax
302-5083 Windermere Blvd Sw
Edmonton, Alberta T6W 0J5
(780) 406-4000
(780) 406-8787

Melissa A. Gee
Associate
(780) 988-4067
alangee.com/
www.facebook.com/melissa.gee.94
www.instagram.com/melissaagee/
www.youtube.com/@alangeeassociates/featured
302-5083 Windermere Blvd Sw
Edmonton, Alberta T6W 0J5
(780) 406-4000
(780) 406-8787






















