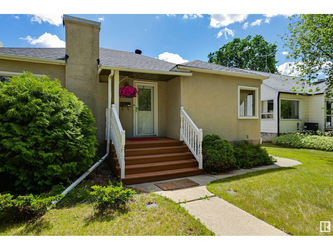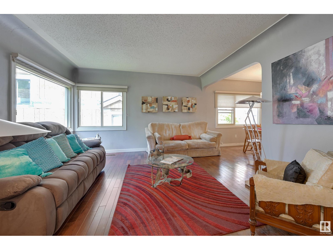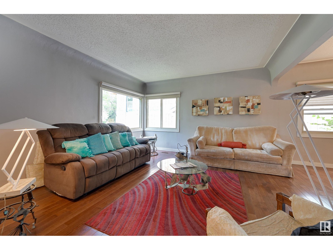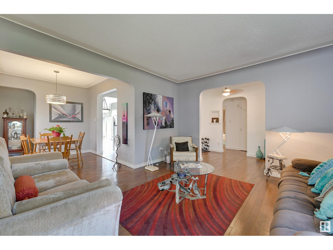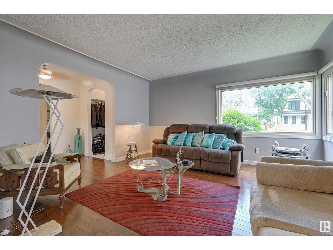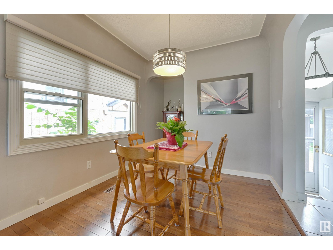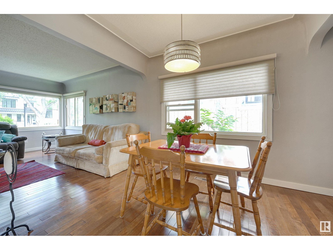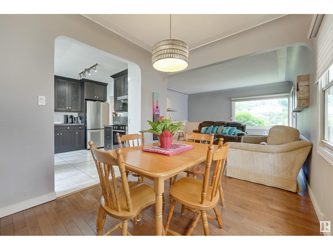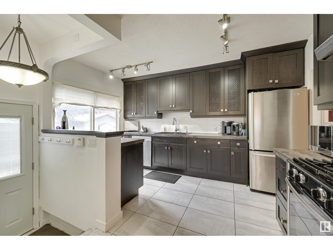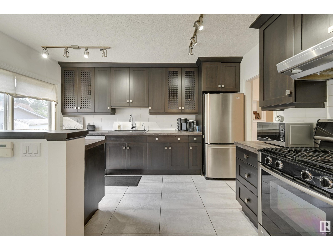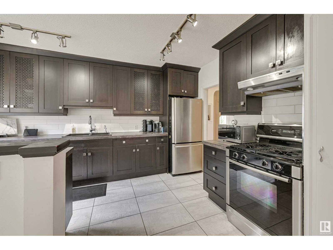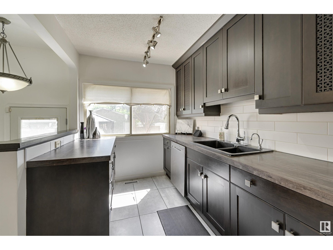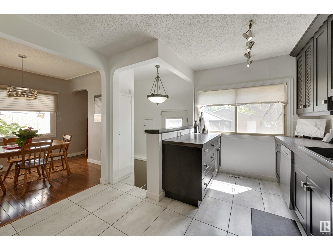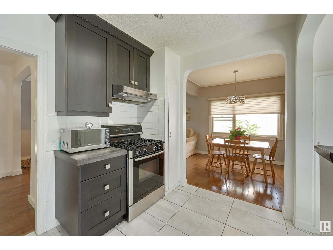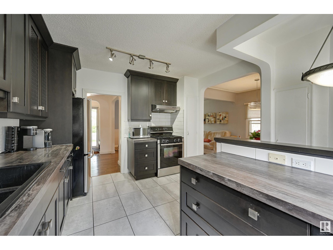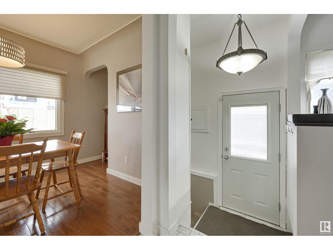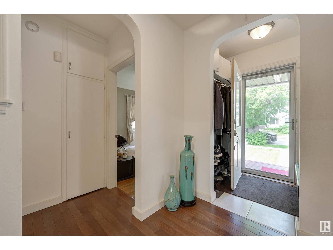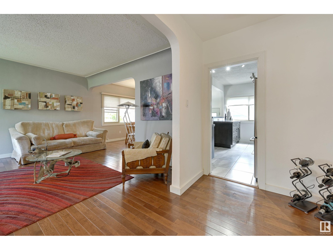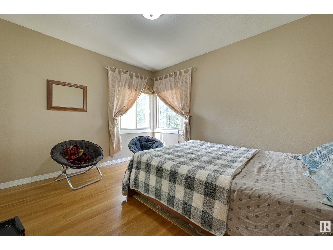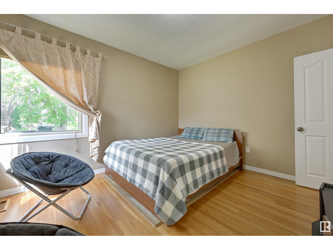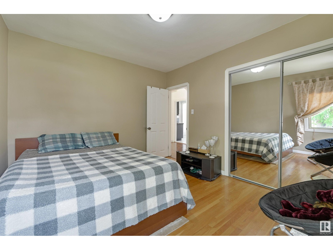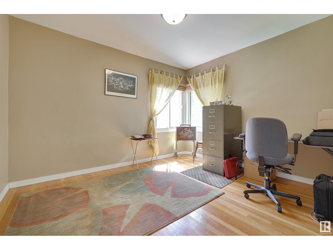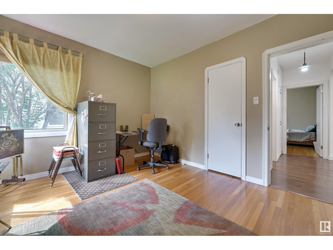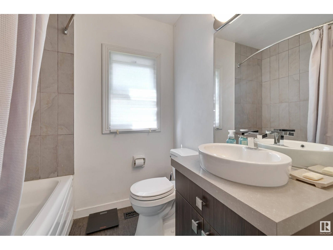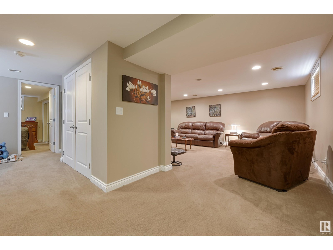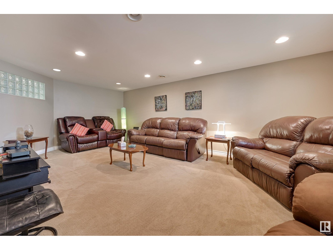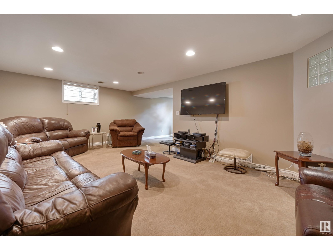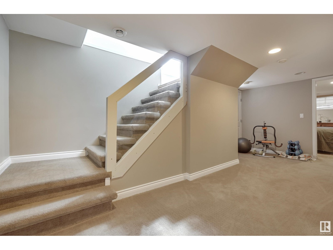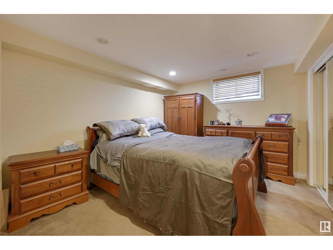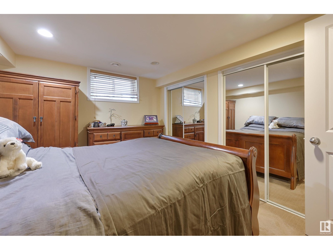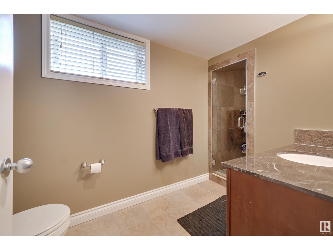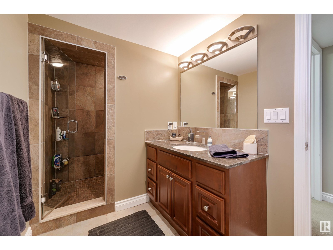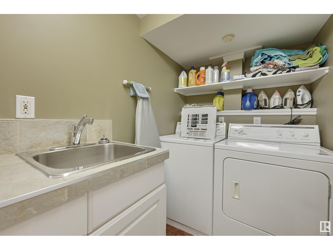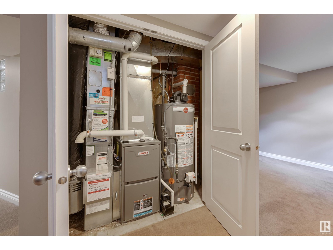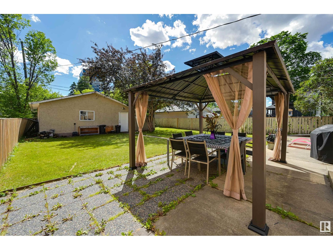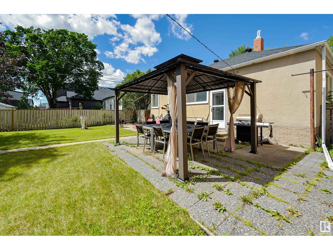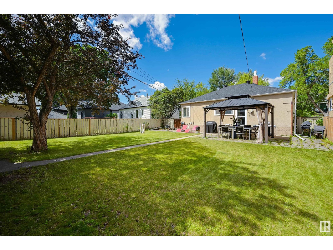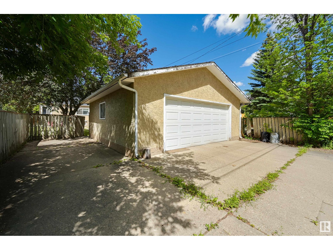14023 104 Av Nw Edmonton, Alberta T5N 0W7
$699,900
Charming Upgraded Bungalow in Desirable Glenora. Prime Location Near Downtown & River Valley. Welcome to this beautifully upgraded & meticulously maintained bungalow located in one of Edmonton’s most sought after neighborhoods, Glenora. Just minutes from downtown & steps from the stunning river valley, this home offers the perfect blend of classic charm & modern comfort. Situated on a large lot this home features 2 spacious bedrooms on the main floor & an additional bedroom in the fully finished basement, ideal for guests, a home office, or family. With 2 full bathrooms & a completely renovated kitchen showcasing stylish cabinetry, updated appliances, & quality finishes, this home is move-in ready. Major upgrades have already been taken care of, including a high-efficiency furnace, hot water tank, roof, & more, giving you peace of mind for years to come. Enjoying a peaceful evening in the beautifully landscaped backyard or exploring nearby trails/cafes, you’ll love the lifestyle Glenora has to offer you. (id:46923)
Property Details
| MLS® Number | E4445344 |
| Property Type | Single Family |
| Neigbourhood | Glenora |
| Amenities Near By | Playground, Public Transit, Schools, Shopping |
| Features | See Remarks, Flat Site, Paved Lane |
Building
| Bathroom Total | 2 |
| Bedrooms Total | 3 |
| Appliances | Dishwasher, Dryer, Garage Door Opener Remote(s), Garage Door Opener, Refrigerator, Gas Stove(s), Washer |
| Architectural Style | Bungalow |
| Basement Development | Finished |
| Basement Type | Full (finished) |
| Constructed Date | 1949 |
| Construction Style Attachment | Detached |
| Heating Type | Forced Air |
| Stories Total | 1 |
| Size Interior | 1,019 Ft2 |
| Type | House |
Parking
| Detached Garage |
Land
| Acreage | No |
| Fence Type | Fence |
| Land Amenities | Playground, Public Transit, Schools, Shopping |
| Size Irregular | 696.81 |
| Size Total | 696.81 M2 |
| Size Total Text | 696.81 M2 |
Rooms
| Level | Type | Length | Width | Dimensions |
|---|---|---|---|---|
| Basement | Family Room | 6.32 m | 3.9 m | 6.32 m x 3.9 m |
| Basement | Bedroom 3 | 3.61 m | 3.05 m | 3.61 m x 3.05 m |
| Main Level | Living Room | 4.45 m | 4.1 m | 4.45 m x 4.1 m |
| Main Level | Dining Room | 3.07 m | 2.65 m | 3.07 m x 2.65 m |
| Main Level | Kitchen | 4.07 m | 3.48 m | 4.07 m x 3.48 m |
| Main Level | Primary Bedroom | 3.7 m | 3.31 m | 3.7 m x 3.31 m |
| Main Level | Bedroom 2 | 3.68 m | 3.09 m | 3.68 m x 3.09 m |
https://www.realtor.ca/real-estate/28546790/14023-104-av-nw-edmonton-glenora
Contact Us
Contact us for more information

Clare Packer
Associate
(780) 481-1144
twitter.com/RealtorClare
www.facebook.com/Clare-Packer-Real-Estate-116855562316292/
www.linkedin.com/in/clare-packer-realtor
201-5607 199 St Nw
Edmonton, Alberta T6M 0M8
(780) 481-2950
(780) 481-1144

Cathy Cookson
Associate
(780) 481-1144
cathycookson.com/
201-5607 199 St Nw
Edmonton, Alberta T6M 0M8
(780) 481-2950
(780) 481-1144


