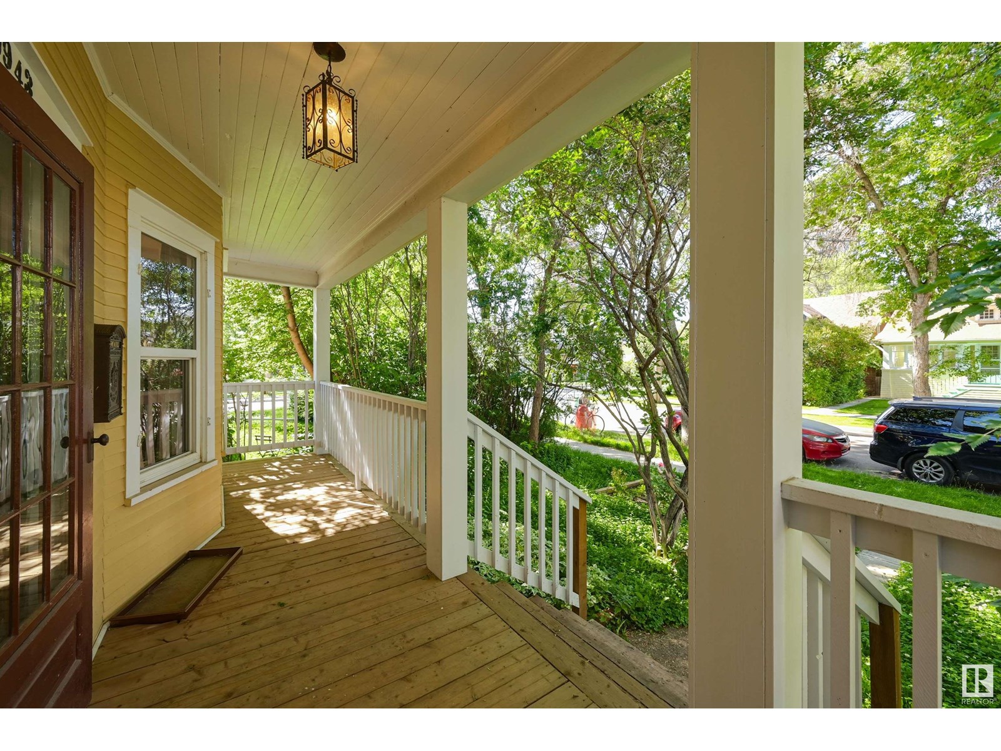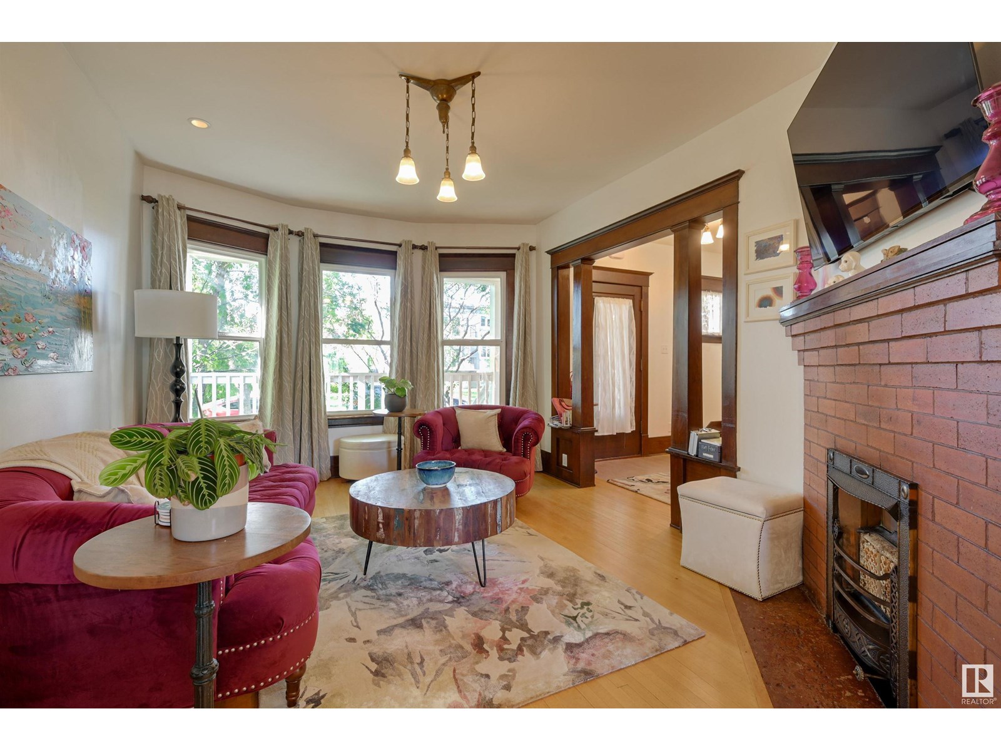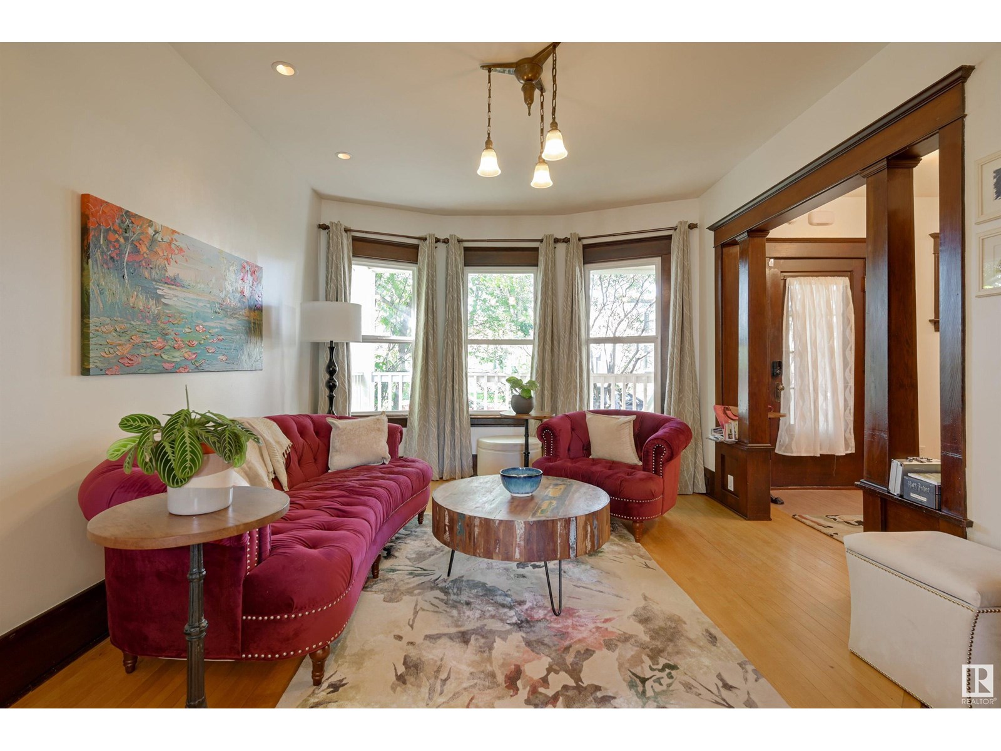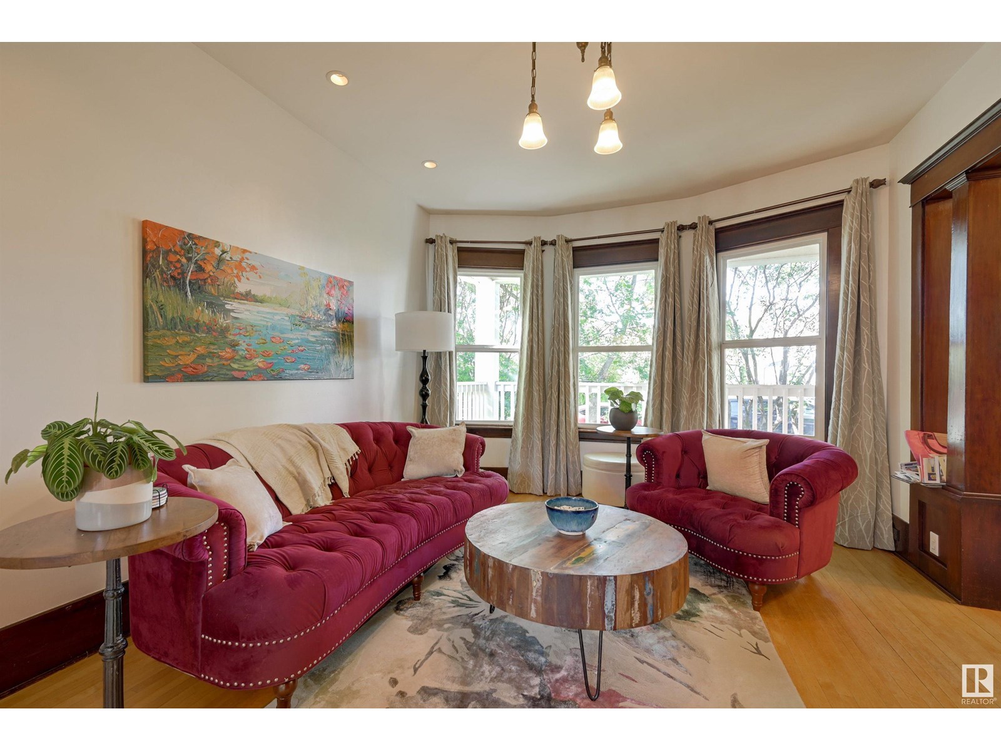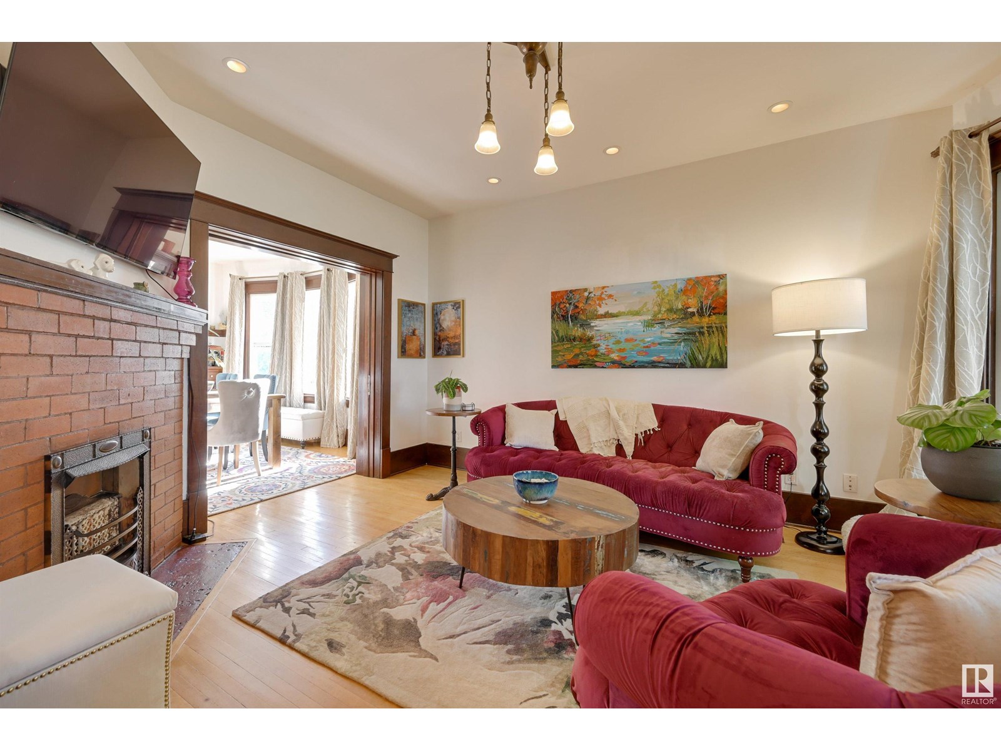9943 88 Av Nw Edmonton, Alberta T6E 2R4
$690,000
Nestled on a quiet, tree-lined street in one of Edmonton’s most vibrant & walkable communities, this beautifully preserved & thoughtfully upgraded character home offers the best of historic charm & modern comfort. Just steps from the river valley, Whyte Avenue, and the University of Alberta, the location is truly unbeatable. Set on a large, south facing lot, the property boasts a sunny backyard oasis complete with a spacious deck, established garden, and a double garage. Inside, you’ll find a bright and airy layout: living room with fireplace, dining room, upgraded kitchen with back deck access, powder room & storage. Upstairs: three bedrooms and a deluxe bathroom. Basement has a LEGAL SUITE! Every room is filled with natural light & showcases tasteful upgrades that complement the home's original character. This is a rare opportunity to own a truly turnkey property in a coveted central location. A must-see for those seeking timeless charm Upgrades: roof, porch, HWT, furnace, landscaping & more! (id:46923)
Property Details
| MLS® Number | E4445332 |
| Property Type | Single Family |
| Neigbourhood | Strathcona |
| Amenities Near By | Playground, Public Transit, Schools, Shopping |
| Features | Flat Site |
| Structure | Deck |
Building
| Bathroom Total | 3 |
| Bedrooms Total | 3 |
| Appliances | Dishwasher, Garage Door Opener Remote(s), Garage Door Opener, Hood Fan, Microwave Range Hood Combo, Microwave, Dryer, Refrigerator, Two Stoves, Two Washers |
| Basement Development | Finished |
| Basement Features | Suite |
| Basement Type | Full (finished) |
| Constructed Date | 1913 |
| Construction Style Attachment | Detached |
| Half Bath Total | 1 |
| Heating Type | Forced Air |
| Stories Total | 2 |
| Size Interior | 1,366 Ft2 |
| Type | House |
Parking
| Detached Garage |
Land
| Acreage | No |
| Fence Type | Fence |
| Land Amenities | Playground, Public Transit, Schools, Shopping |
| Size Irregular | 351.28 |
| Size Total | 351.28 M2 |
| Size Total Text | 351.28 M2 |
Rooms
| Level | Type | Length | Width | Dimensions |
|---|---|---|---|---|
| Basement | Family Room | 7.71 m | 3.45 m | 7.71 m x 3.45 m |
| Basement | Second Kitchen | 3.14 m | 2.21 m | 3.14 m x 2.21 m |
| Main Level | Living Room | 4.46 m | 3.45 m | 4.46 m x 3.45 m |
| Main Level | Dining Room | 3.99 m | 3.76 m | 3.99 m x 3.76 m |
| Main Level | Kitchen | 3.5 m | 3.13 m | 3.5 m x 3.13 m |
| Upper Level | Primary Bedroom | 3.83 m | 3.41 m | 3.83 m x 3.41 m |
| Upper Level | Bedroom 2 | 3.56 m | 3.53 m | 3.56 m x 3.53 m |
| Upper Level | Bedroom 3 | 2.95 m | 2.52 m | 2.95 m x 2.52 m |
https://www.realtor.ca/real-estate/28546317/9943-88-av-nw-edmonton-strathcona
Contact Us
Contact us for more information

Clare Packer
Associate
(780) 481-1144
twitter.com/RealtorClare
www.facebook.com/Clare-Packer-Real-Estate-116855562316292/
www.linkedin.com/in/clare-packer-realtor
201-5607 199 St Nw
Edmonton, Alberta T6M 0M8
(780) 481-2950
(780) 481-1144

Cathy Cookson
Associate
(780) 481-1144
cathycookson.com/
201-5607 199 St Nw
Edmonton, Alberta T6M 0M8
(780) 481-2950
(780) 481-1144





