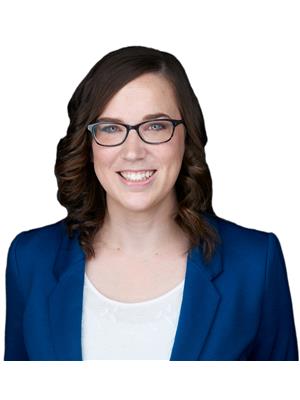7744 83 Av Nw Edmonton, Alberta T6C 1A4
$400,000
Welcome to this well-maintained bungalow that blends timeless charm with incredible versatility, nestled on a mature tree-lined street in a desirable neighborhood! Featuring three spacious bedrooms on the main level, this home boasts beautiful hardwood floors, a bright and airy living room, and a generously sized dining area and kitchen that overlook the expansive backyard. The large deck is perfect for hosting or simply enjoying a peaceful view while sipping your coffee. The lower level has a separate entrance to a fully finished in-law suite with two bedrooms, a second kitchen, rec room, and brand new vinyl plank flooring ideal for extended family. Recent updates include a new sewer line and fresh paint throughout. Nestled in a quiet, friendly neighborhood just steps from parks, schools, and Bonnie Doon Shopping Centre, this is a fantastic choice for families or investors alike. Some photos virtually staged. (id:46923)
Open House
This property has open houses!
1:00 pm
Ends at:3:00 pm
Property Details
| MLS® Number | E4445308 |
| Property Type | Single Family |
| Neigbourhood | Idylwylde |
| Amenities Near By | Public Transit, Schools, Shopping |
| Features | Lane, Closet Organizers |
| Parking Space Total | 3 |
| Structure | Deck |
Building
| Bathroom Total | 2 |
| Bedrooms Total | 5 |
| Appliances | Dishwasher, Dryer, Washer, Window Coverings, Refrigerator, Two Stoves |
| Architectural Style | Bungalow |
| Basement Development | Finished |
| Basement Type | Full (finished) |
| Constructed Date | 1953 |
| Construction Style Attachment | Detached |
| Heating Type | Forced Air |
| Stories Total | 1 |
| Size Interior | 1,118 Ft2 |
| Type | House |
Parking
| Detached Garage |
Land
| Acreage | No |
| Fence Type | Fence |
| Land Amenities | Public Transit, Schools, Shopping |
| Size Irregular | 688.76 |
| Size Total | 688.76 M2 |
| Size Total Text | 688.76 M2 |
Rooms
| Level | Type | Length | Width | Dimensions |
|---|---|---|---|---|
| Basement | Family Room | 4.38 m | 4.97 m | 4.38 m x 4.97 m |
| Basement | Bedroom 4 | 4.38 m | 2.97 m | 4.38 m x 2.97 m |
| Basement | Bedroom 5 | 4.38 m | 2.28 m | 4.38 m x 2.28 m |
| Main Level | Living Room | 4.67 m | 5.11 m | 4.67 m x 5.11 m |
| Main Level | Dining Room | 3.29 m | 2.39 m | 3.29 m x 2.39 m |
| Main Level | Kitchen | 4.43 m | 2.72 m | 4.43 m x 2.72 m |
| Main Level | Primary Bedroom | 2.95 m | 3.72 m | 2.95 m x 3.72 m |
| Main Level | Bedroom 2 | 4.15 m | 2.47 m | 4.15 m x 2.47 m |
| Main Level | Bedroom 3 | 3.05 m | 2.76 m | 3.05 m x 2.76 m |
https://www.realtor.ca/real-estate/28545415/7744-83-av-nw-edmonton-idylwylde
Contact Us
Contact us for more information

Nicky A. Kaufman
Associate
(780) 486-8654
18831 111 Ave Nw
Edmonton, Alberta T5S 2X4
(780) 486-8655


































































