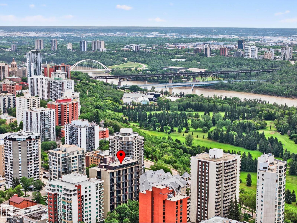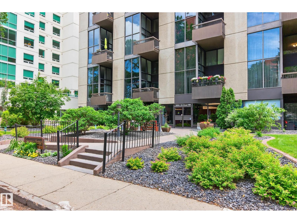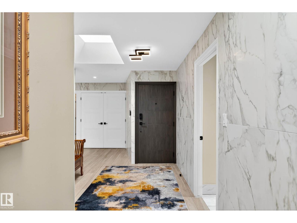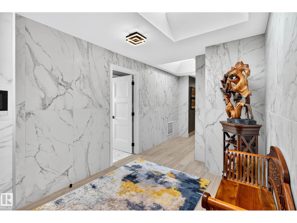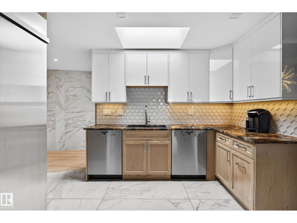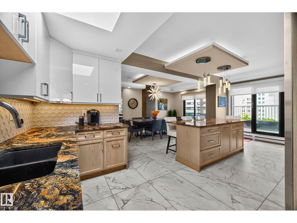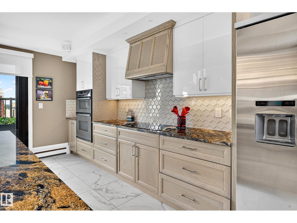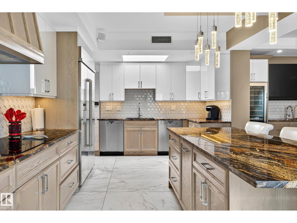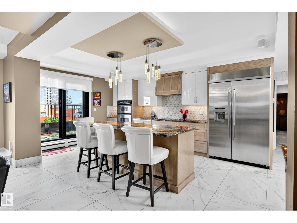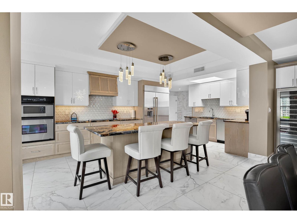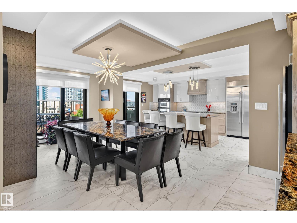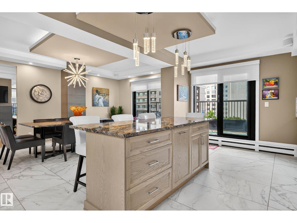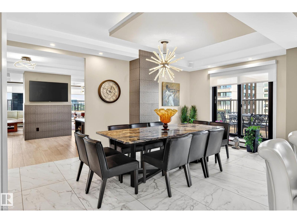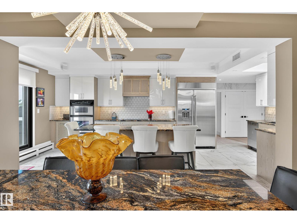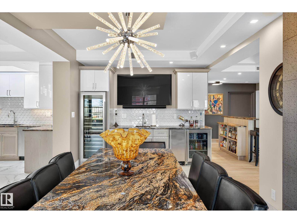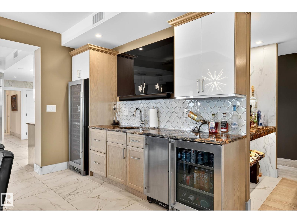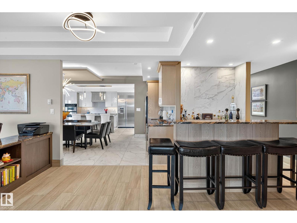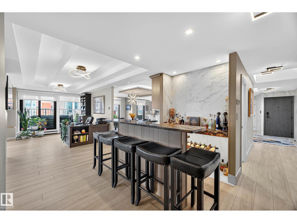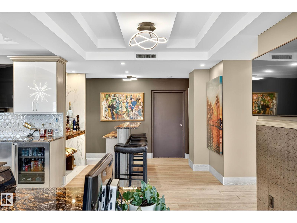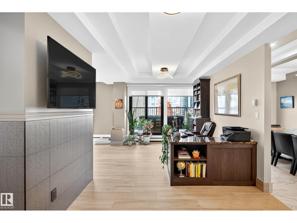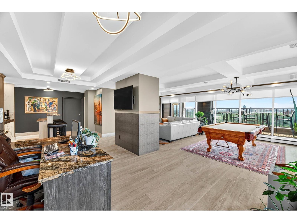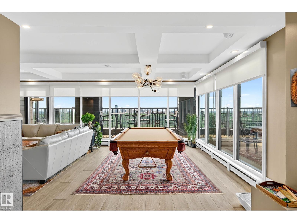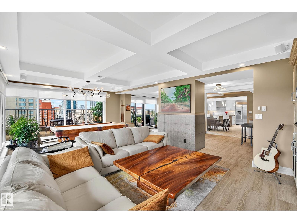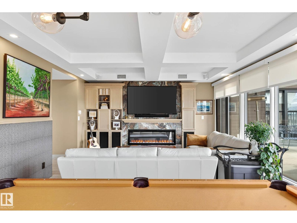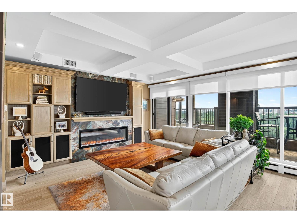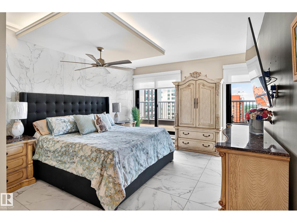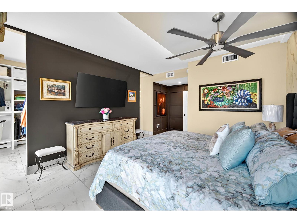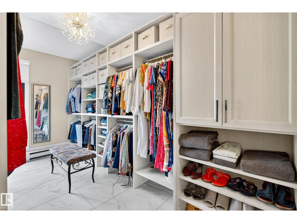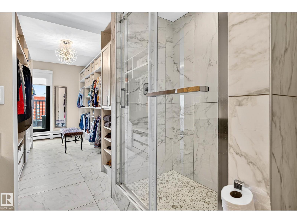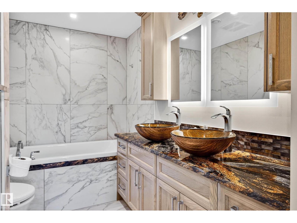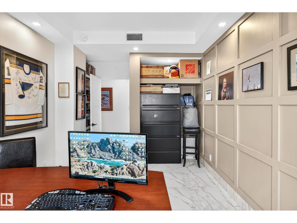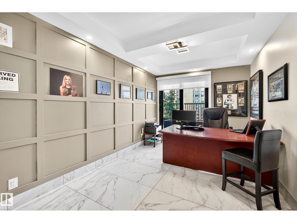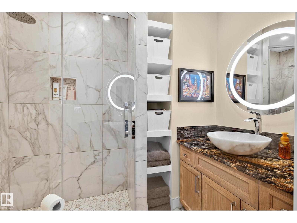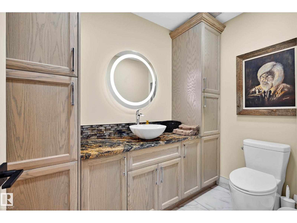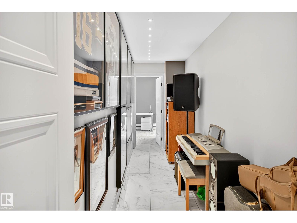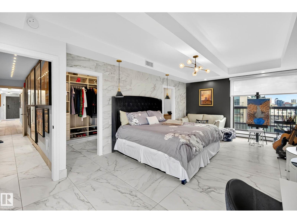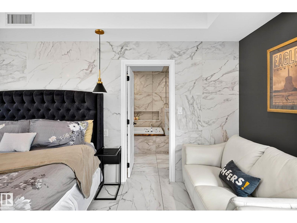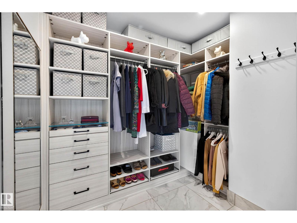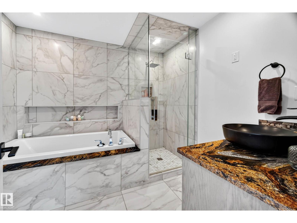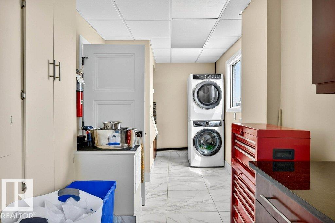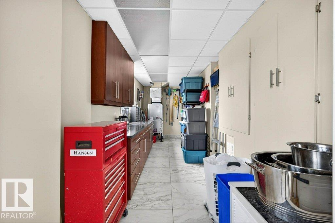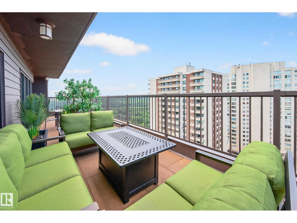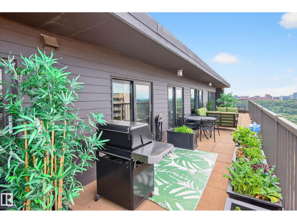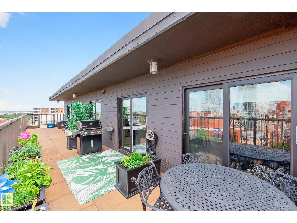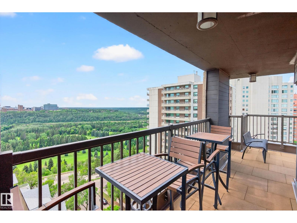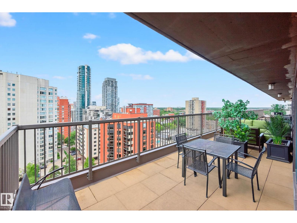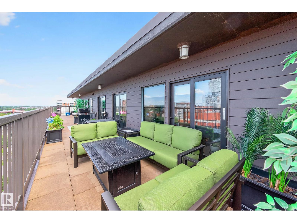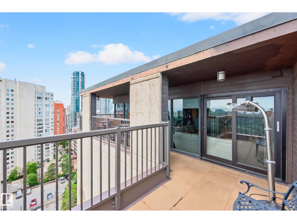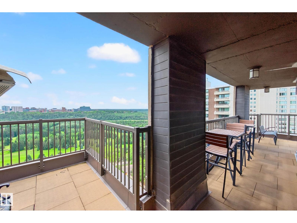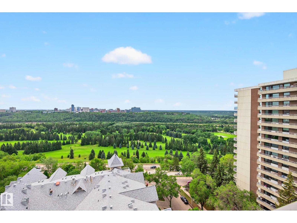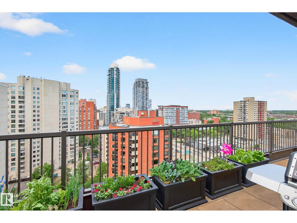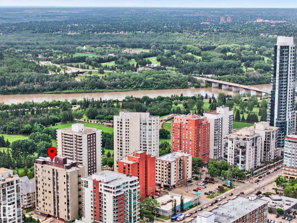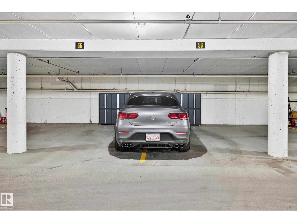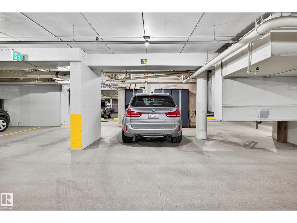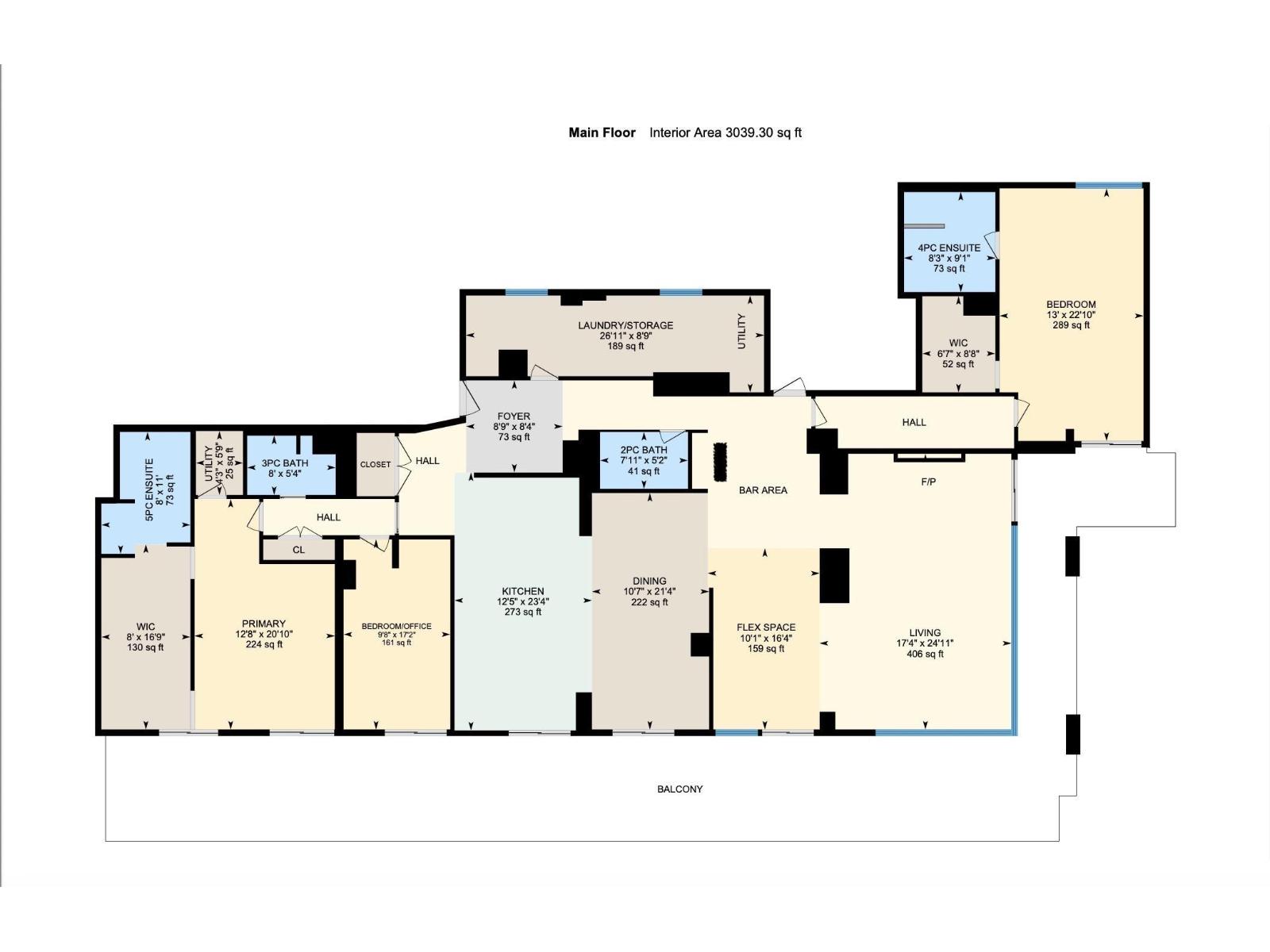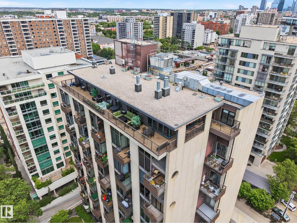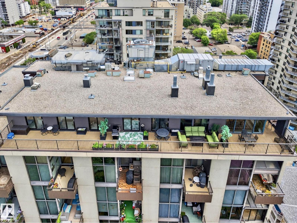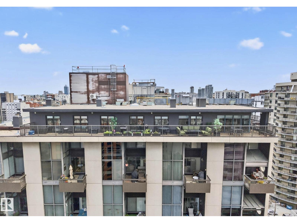#1601 10045 118 St Nw Edmonton, Alberta T5K 2K2
$1,925,000Maintenance, Caretaker, Electricity, Heat, Insurance, Common Area Maintenance, Landscaping, Other, See Remarks, Water
$1,811.44 Monthly
Maintenance, Caretaker, Electricity, Heat, Insurance, Common Area Maintenance, Landscaping, Other, See Remarks, Water
$1,811.44 MonthlyBreathtaking Penthouse – Fully Redesigned –Impeccable attention to detail – Luxury, design & location converge in this spectacular 3039 sq ft, 3 bdrm, 4 bath residence overlooking Edmonton’s stunning River Valley. With no expense spared, this one-of-a-kind residence showcases premium finishes, new mechanical systems, sound proofing and the latest in modern design innovation. Your private elevator opens to a floor plan bathed in natural light, offering floor-to-ceiling views of the river valley, golf course, city skyline, and beyond. The chef-inspired kitchen is a showstopper w/quartz countertops, massive centre Island, custom cabinetry & high-end integrated appliances. Each room flows seamlessly onto a private wrap-around terrace –ideal for entertaining or quiet reflection.The primary suite & second bedroom (each with city views) have ensuites w/custom WI closets. Every inch of this home has been thoughtfully curated with premium materials, timeless elegance, and smart functionality + 3 Parking Stalls. (id:46923)
Property Details
| MLS® Number | E4445275 |
| Property Type | Single Family |
| Neigbourhood | Wîhkwêntôwin |
| Amenities Near By | Golf Course, Public Transit, Shopping |
| Features | See Remarks, Park/reserve, No Smoking Home |
| Parking Space Total | 3 |
| Structure | Patio(s) |
| View Type | Valley View, City View |
Building
| Bathroom Total | 4 |
| Bedrooms Total | 3 |
| Appliances | Hood Fan, Oven - Built-in, Microwave, Refrigerator, Window Coverings, Wine Fridge, Dishwasher |
| Basement Type | None |
| Constructed Date | 1977 |
| Cooling Type | Central Air Conditioning |
| Fireplace Fuel | Electric |
| Fireplace Present | Yes |
| Fireplace Type | Unknown |
| Half Bath Total | 1 |
| Heating Type | Hot Water Radiator Heat |
| Size Interior | 3,039 Ft2 |
| Type | Apartment |
Parking
| Heated Garage | |
| Parkade | |
| Underground |
Land
| Acreage | No |
| Land Amenities | Golf Course, Public Transit, Shopping |
| Size Irregular | 56.44 |
| Size Total | 56.44 M2 |
| Size Total Text | 56.44 M2 |
Rooms
| Level | Type | Length | Width | Dimensions |
|---|---|---|---|---|
| Main Level | Living Room | 5.28 m | 7.6 m | 5.28 m x 7.6 m |
| Main Level | Dining Room | 3.23 m | 6.52 m | 3.23 m x 6.52 m |
| Main Level | Kitchen | 3.79 m | 7.11 m | 3.79 m x 7.11 m |
| Main Level | Primary Bedroom | 3.86 m | 6.35 m | 3.86 m x 6.35 m |
| Main Level | Bedroom 2 | 2.94 m | 5.24 m | 2.94 m x 5.24 m |
| Main Level | Bedroom 3 | 3.96 m | 6.96 m | 3.96 m x 6.96 m |
| Main Level | Laundry Room | 8.2 m | 2.67 m | 8.2 m x 2.67 m |
https://www.realtor.ca/real-estate/28544459/1601-10045-118-st-nw-edmonton-wîhkwêntôwin
Contact Us
Contact us for more information
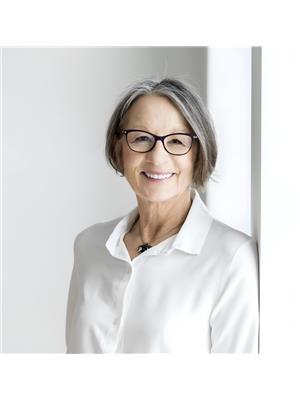
Patricia J. Liviniuk
Associate
(780) 447-1695
www.thesoldsisters.ca/
twitter.com/soldsistersyeg
www.facebook.com/Pat-Jen-Liviniuk-134441933235111/
linkedin.com/company/the-sold-sisters-group
www.instagram.com/soldsistersyeg/
200-10835 124 St Nw
Edmonton, Alberta T5M 0H4
(780) 488-4000
(780) 447-1695
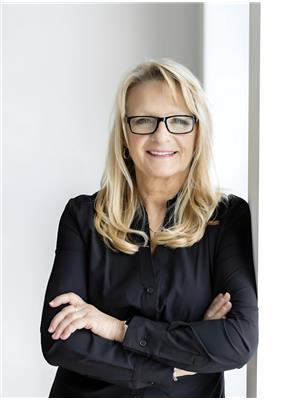
Jen R. Liviniuk
Associate
(780) 447-1695
www.thesoldsisters.ca/
twitter.com/soldsistersyeg
www.facebook.com/Pat-Jen-Liviniuk-134441933235111/
www.instagram.com/soldsistersyeg/
200-10835 124 St Nw
Edmonton, Alberta T5M 0H4
(780) 488-4000
(780) 447-1695

