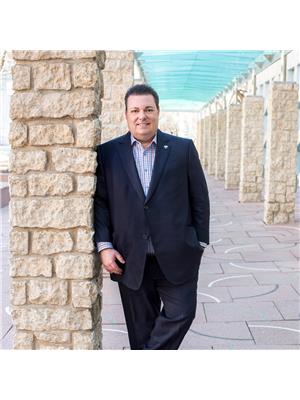958 Valour Wy Nw Edmonton, Alberta T5E 6P1
$559,900
~GORGEOUS 3 + 2 BEDROOM TWO STOREY with 3.5 BATHS ~ LOCATED in the amazing community of GRIESBACH ~ FULLY FINISHED BASEMENT ~ CENTRAL AIR CONDITIONING ~ DOUBLE DETACHED GARAGE ~ This home has many amazing features including: Tons of kitchen cupboard space including a large island ~ STAINLESS STEEL APPLIANCES ~ Granite Countertops ~ Huge Pantry in Kitchen ~ Sunken Living Room ~ Built in Wall Unit in the Main Floor Den ~ Hardwood Flooring on Main Floor ~ Insulated Double Garage with alley access ~ Maintenance Free Deck with Stylish Glass Rails ~ Fully fenced and Landscaped ~ The home is extremely well maintained and would be perfect for families with its 5 bedrooms and den. The location is amazing, just minutes drive to downtown Edmonton and tons of walking trails and parks in the community. Close to Anthony Henday, Yellowhead, shopping, and all amenities. HURRY BEFORE THIS ONE IS GONE !!! (id:46923)
Property Details
| MLS® Number | E4445243 |
| Property Type | Single Family |
| Neigbourhood | Griesbach |
| Amenities Near By | Golf Course, Playground, Public Transit, Schools, Shopping |
| Community Features | Public Swimming Pool |
| Features | Flat Site, Park/reserve, Lane, Exterior Walls- 2x6", No Smoking Home |
| Structure | Deck |
Building
| Bathroom Total | 4 |
| Bedrooms Total | 5 |
| Amenities | Vinyl Windows |
| Appliances | Dishwasher, Dryer, Garage Door Opener, Microwave Range Hood Combo, Refrigerator, Stove, Washer, Window Coverings |
| Basement Development | Finished |
| Basement Type | Full (finished) |
| Constructed Date | 2012 |
| Construction Style Attachment | Detached |
| Cooling Type | Central Air Conditioning |
| Fire Protection | Smoke Detectors |
| Half Bath Total | 1 |
| Heating Type | Forced Air |
| Stories Total | 2 |
| Size Interior | 1,585 Ft2 |
| Type | House |
Parking
| Detached Garage |
Land
| Acreage | No |
| Fence Type | Fence |
| Land Amenities | Golf Course, Playground, Public Transit, Schools, Shopping |
| Size Irregular | 355.08 |
| Size Total | 355.08 M2 |
| Size Total Text | 355.08 M2 |
Rooms
| Level | Type | Length | Width | Dimensions |
|---|---|---|---|---|
| Basement | Family Room | 5.42 m | 4.55 m | 5.42 m x 4.55 m |
| Basement | Bedroom 4 | 2.63 m | 3.72 m | 2.63 m x 3.72 m |
| Basement | Bedroom 5 | 2.54 m | 2.76 m | 2.54 m x 2.76 m |
| Basement | Laundry Room | 2.71 m | 2.97 m | 2.71 m x 2.97 m |
| Main Level | Living Room | 4.57 m | 4.86 m | 4.57 m x 4.86 m |
| Main Level | Dining Room | 3.02 m | 3.48 m | 3.02 m x 3.48 m |
| Main Level | Kitchen | 2.74 m | 4.06 m | 2.74 m x 4.06 m |
| Main Level | Den | 2.89 m | 2.97 m | 2.89 m x 2.97 m |
| Upper Level | Primary Bedroom | 4.17 m | 4.78 m | 4.17 m x 4.78 m |
| Upper Level | Bedroom 2 | 3.96 m | 3.11 m | 3.96 m x 3.11 m |
| Upper Level | Bedroom 3 | 2.79 m | 3.31 m | 2.79 m x 3.31 m |
https://www.realtor.ca/real-estate/28543235/958-valour-wy-nw-edmonton-griesbach
Contact Us
Contact us for more information

Che Taylor
Associate
www.chetaylor.com/
www.facebook.com/che.taylor.71
www.linkedin.com/in/che-taylor-a5a820a2/
201-6650 177 St Nw
Edmonton, Alberta T5T 4J5
(780) 483-4848
(780) 444-8017











































