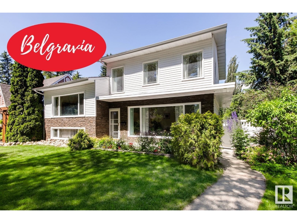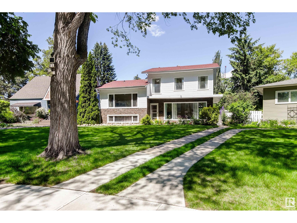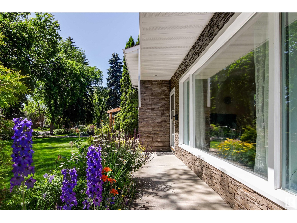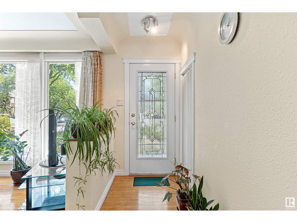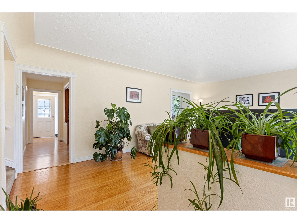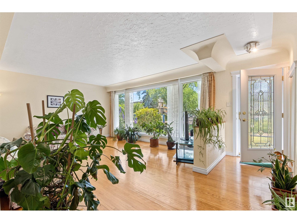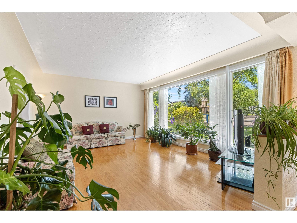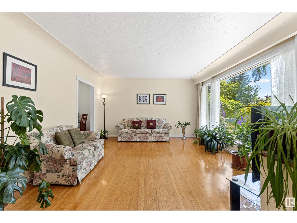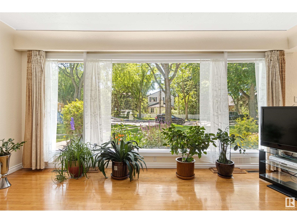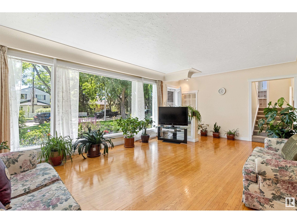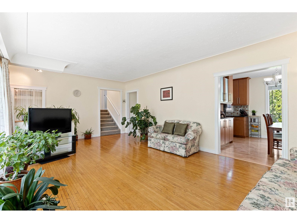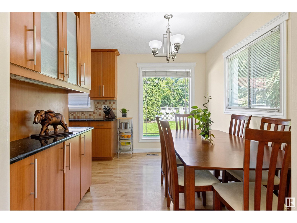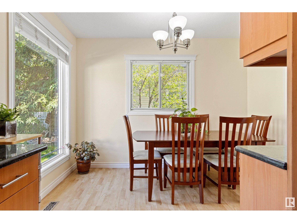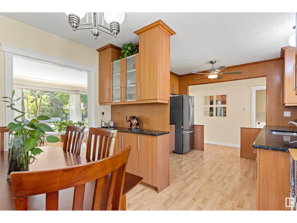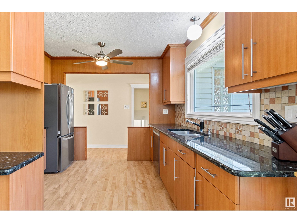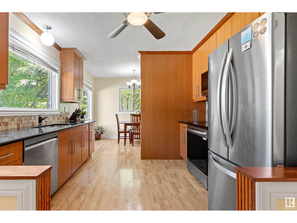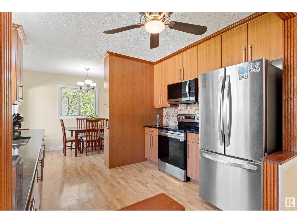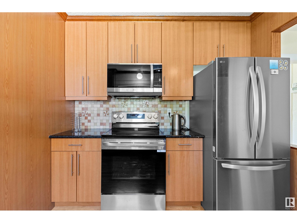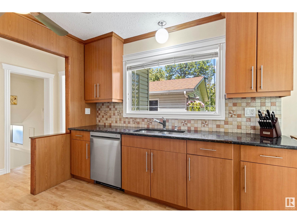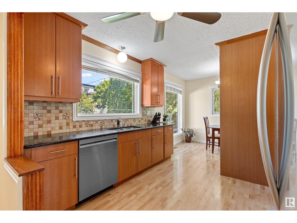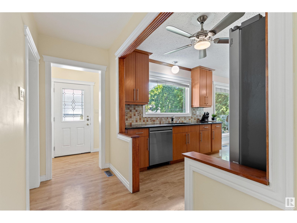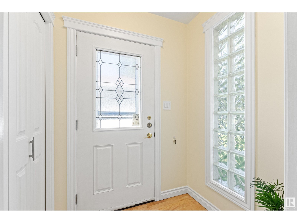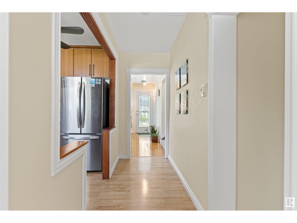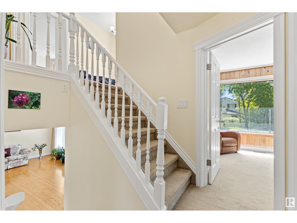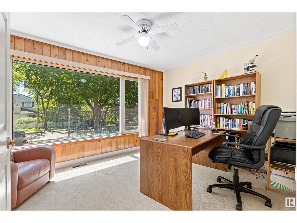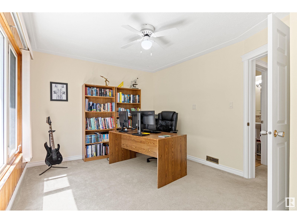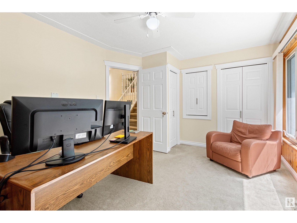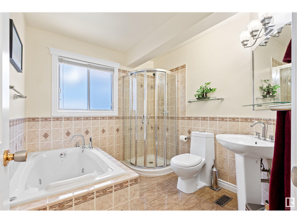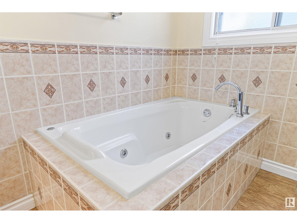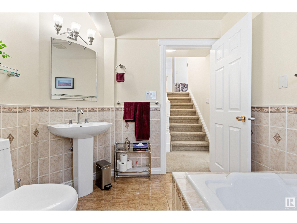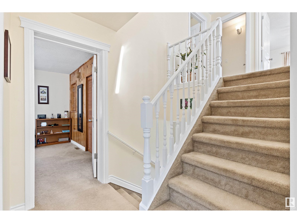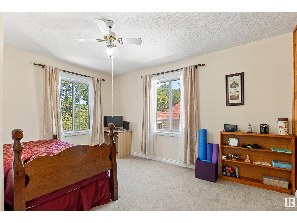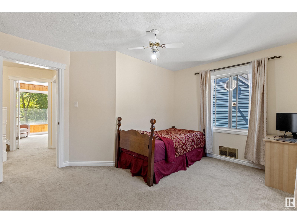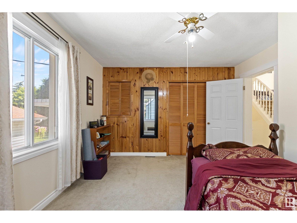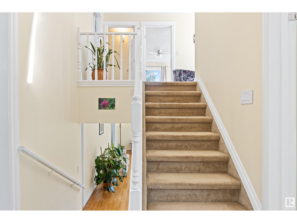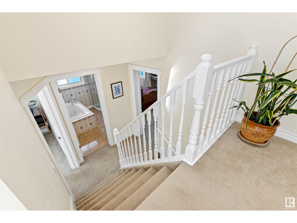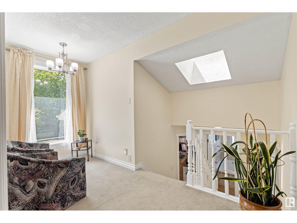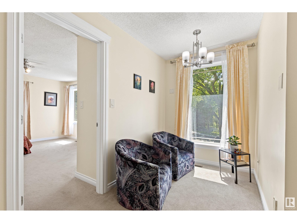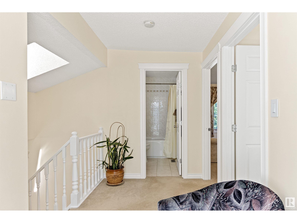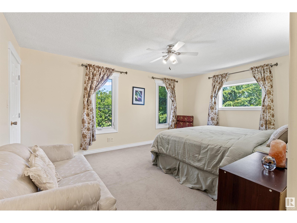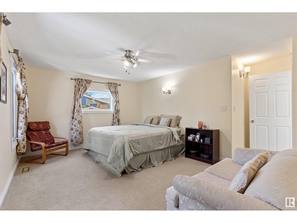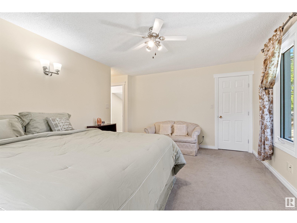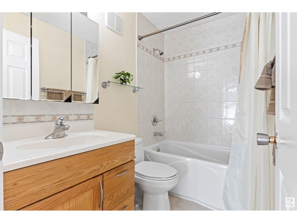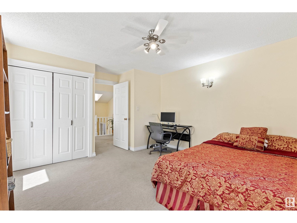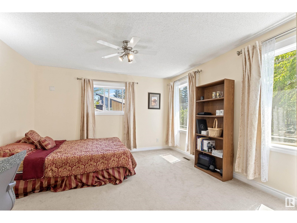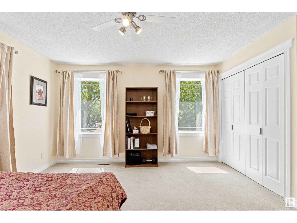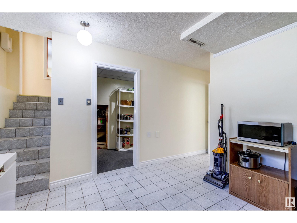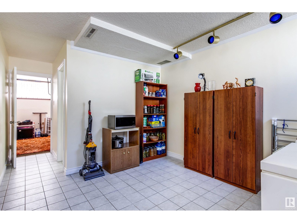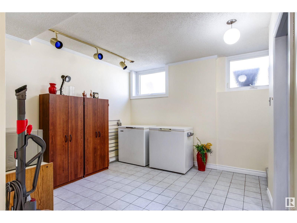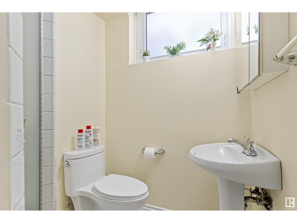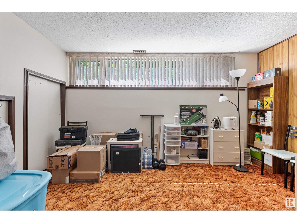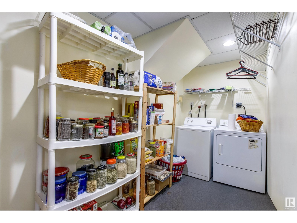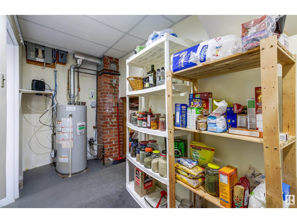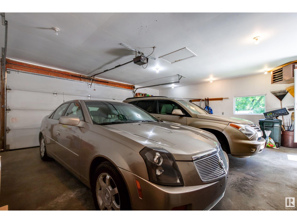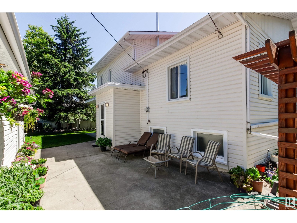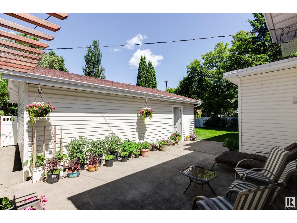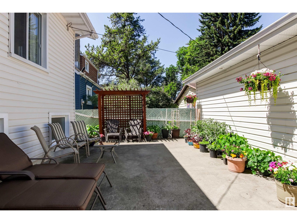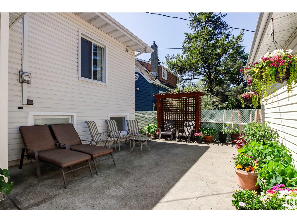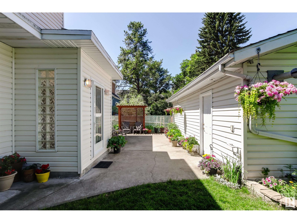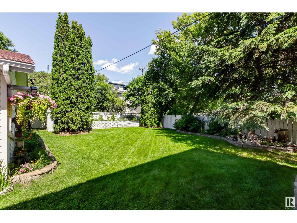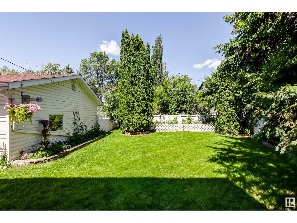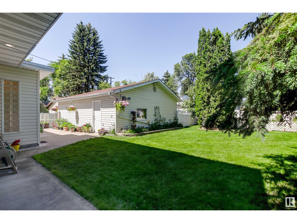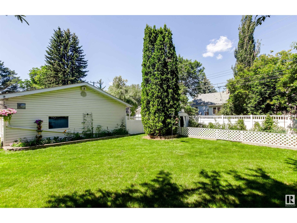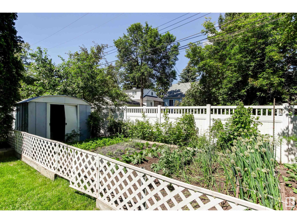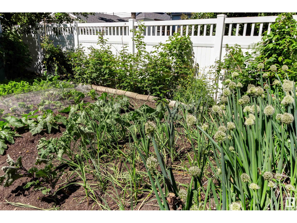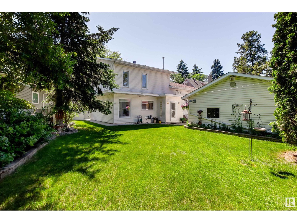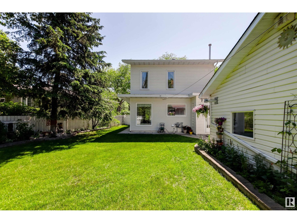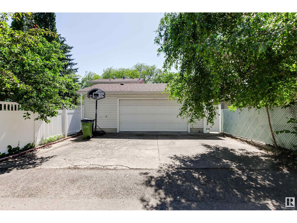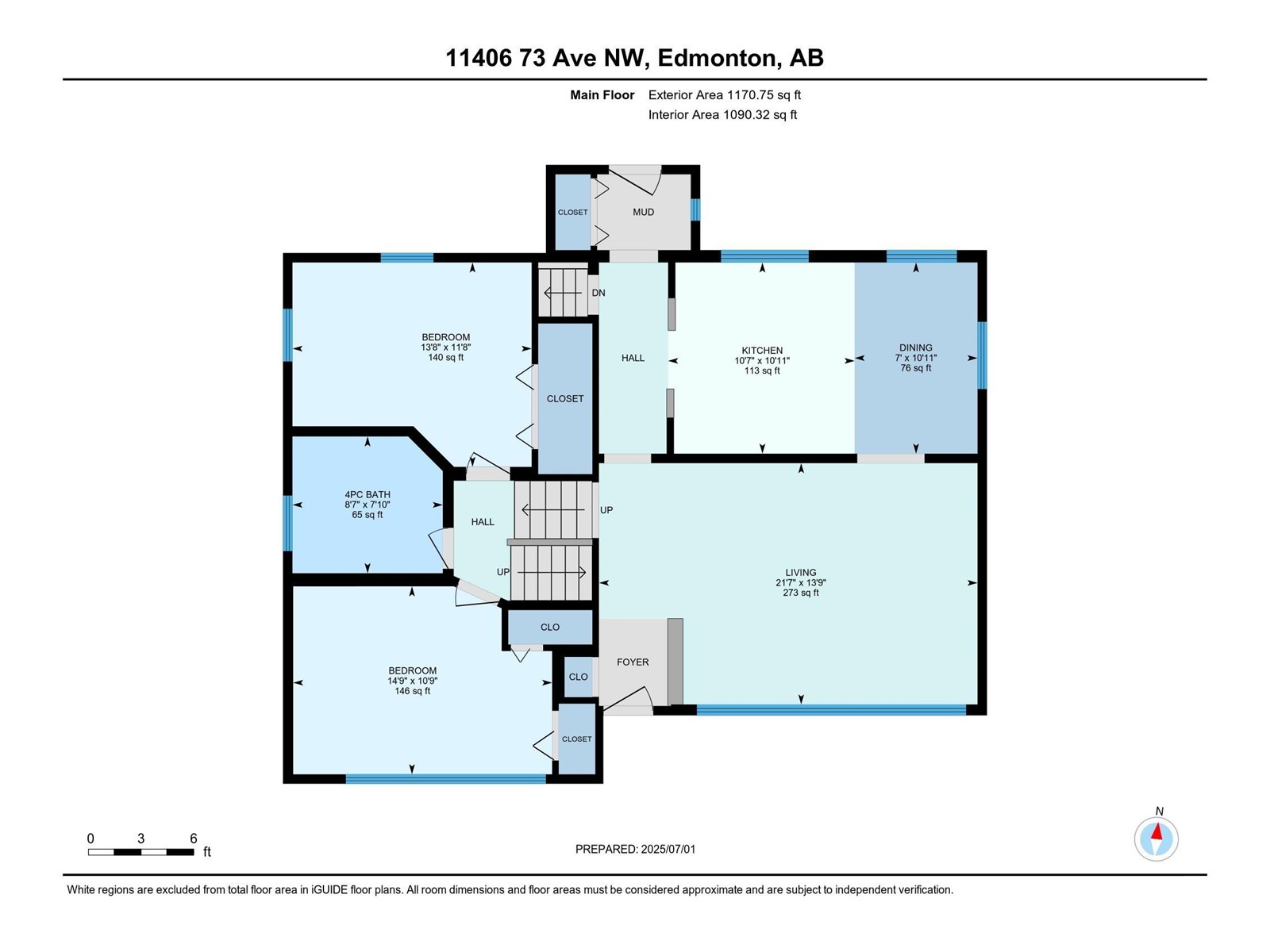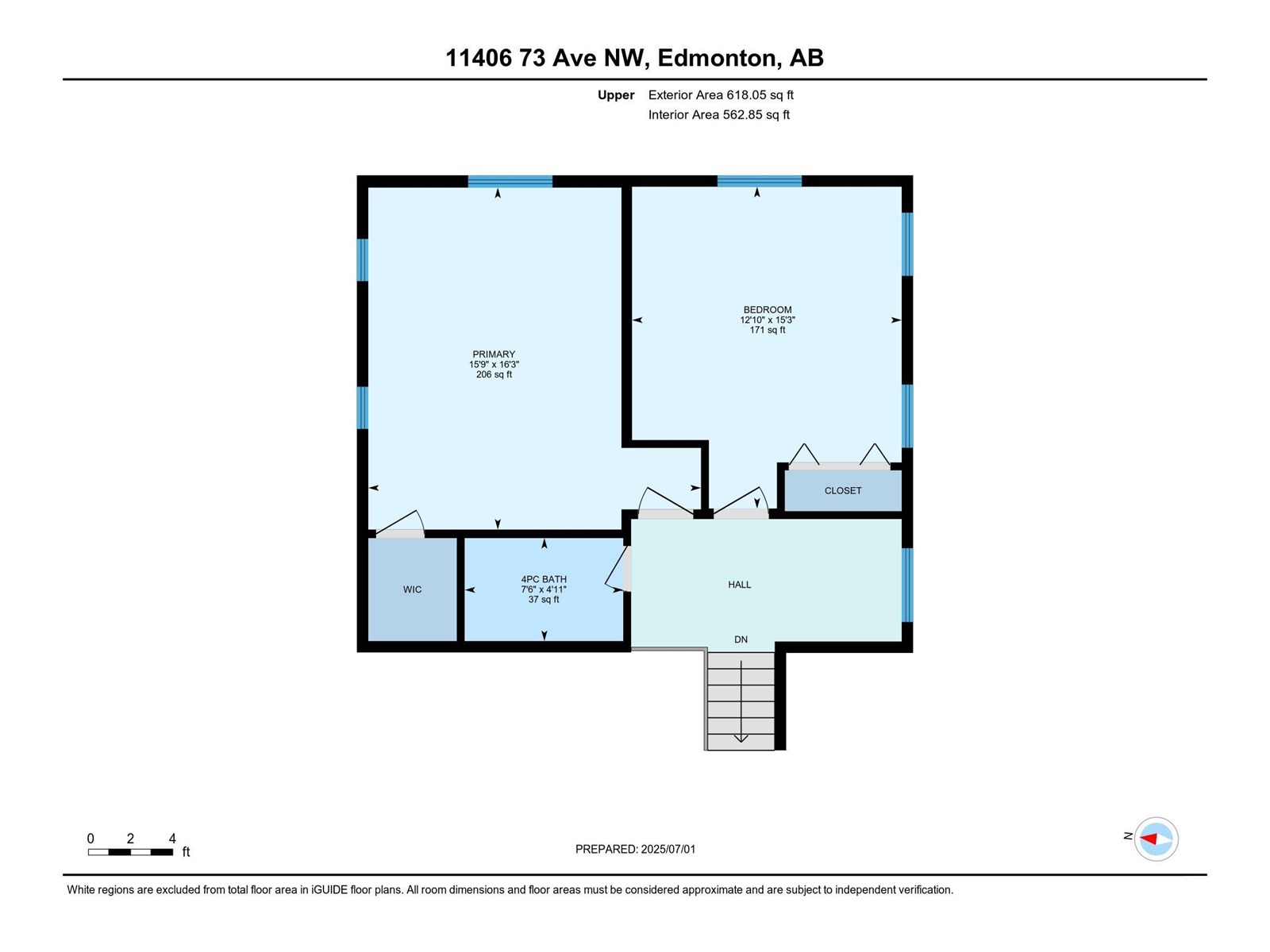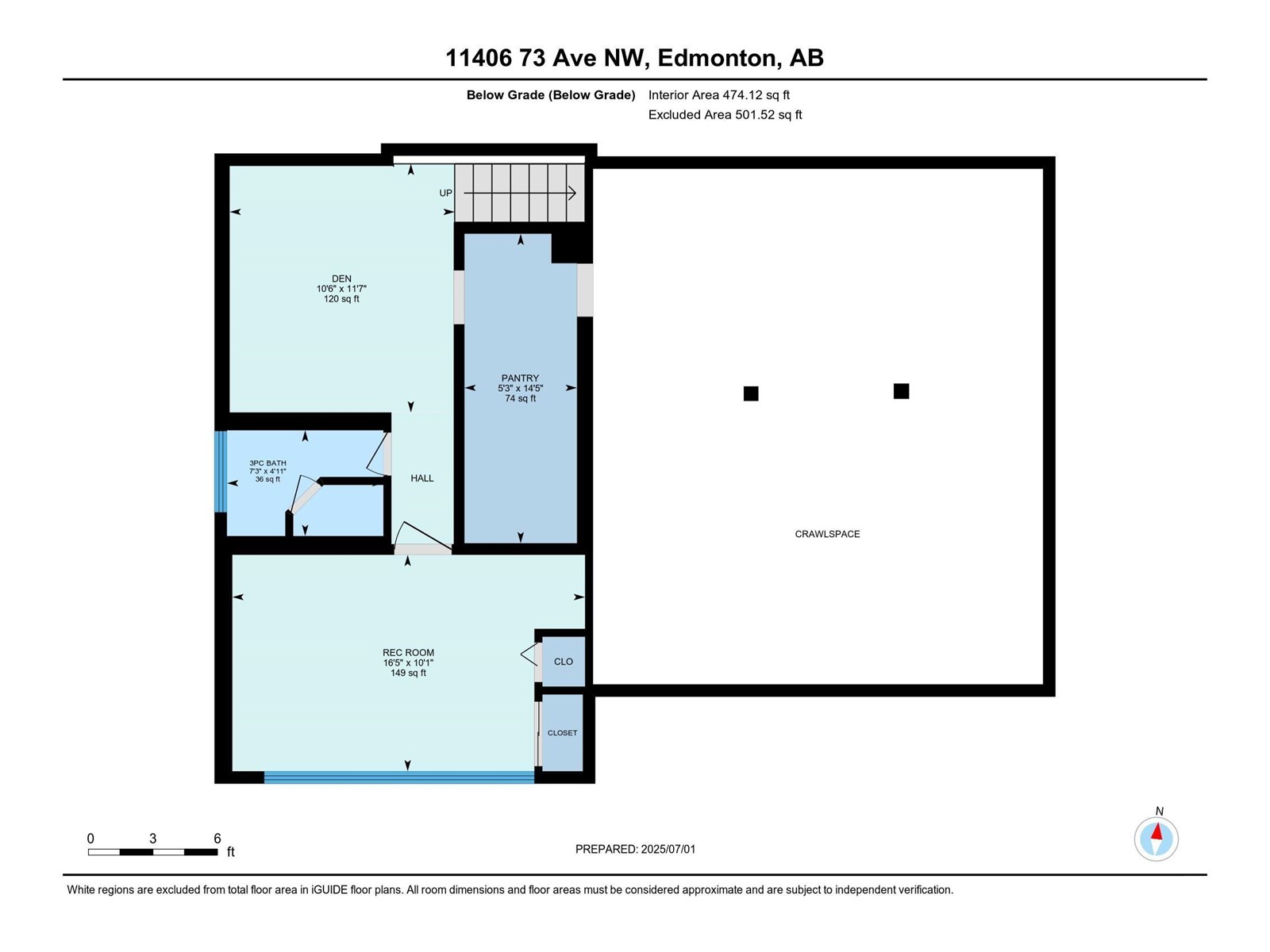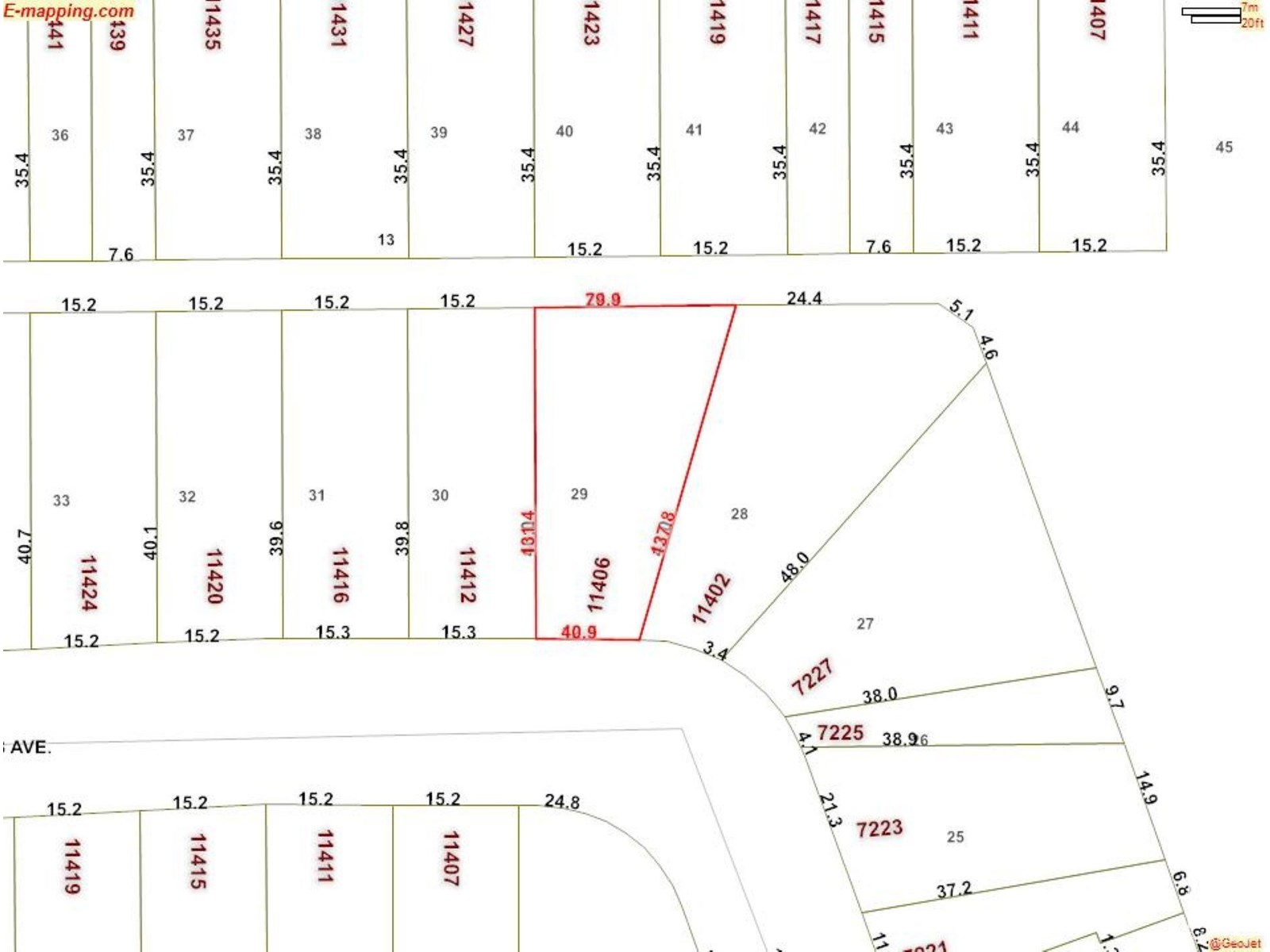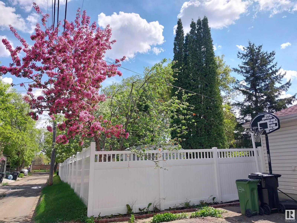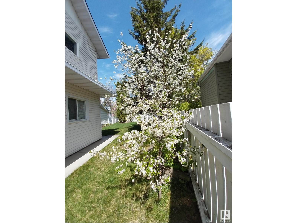11406 73 Av Nw Edmonton, Alberta T6G 0E1
$930,000
This very quiet tree lined Belgravia street is a welcoming setting for this 1788 square foot 5 bedroom family home. With large windows throughout, this home is exceptionally bright and has lovey views from every room. The updated kitchen has granite counter tops and new Stainless Steel appliances. Some of the character of the original home has been maintained and is combined beautifully with many updates. The large 7962 square foot pie shaped lot provides a private setting and is perfectly set up for gardening enthusiasts with a vegetable garden, fruit trees, shrubs and perennials. The large heated oversized 23' x 27' detached garage easily fits 2 large vehicles with ample addition space for tinkering, hobbyists and storage. This charming home is found walking distance to the U of A, Hospitals, schools, the LRT and has very easy access to the walking and biking paths through the river valley trail system. A must to consider!! (id:46923)
Property Details
| MLS® Number | E4445674 |
| Property Type | Single Family |
| Neigbourhood | Belgravia |
| Amenities Near By | Golf Course, Playground, Public Transit, Schools, Shopping |
| Features | Flat Site, Lane |
| Parking Space Total | 4 |
| Structure | Patio(s) |
Building
| Bathroom Total | 3 |
| Bedrooms Total | 5 |
| Appliances | Dishwasher, Dryer, Garage Door Opener Remote(s), Garage Door Opener, Refrigerator, Stove, Washer, Window Coverings |
| Basement Development | Partially Finished |
| Basement Type | See Remarks (partially Finished) |
| Constructed Date | 1958 |
| Construction Style Attachment | Detached |
| Fire Protection | Smoke Detectors |
| Heating Type | Forced Air |
| Size Interior | 1,789 Ft2 |
| Type | House |
Parking
| Detached Garage | |
| Oversize |
Land
| Acreage | No |
| Fence Type | Fence |
| Land Amenities | Golf Course, Playground, Public Transit, Schools, Shopping |
| Size Irregular | 739.6 |
| Size Total | 739.6 M2 |
| Size Total Text | 739.6 M2 |
Rooms
| Level | Type | Length | Width | Dimensions |
|---|---|---|---|---|
| Lower Level | Laundry Room | 4.81 m | 4.95 m | 4.81 m x 4.95 m |
| Lower Level | Bedroom 5 | 3.07 m | 5 m | 3.07 m x 5 m |
| Main Level | Living Room | 4.19 m | 6.57 m | 4.19 m x 6.57 m |
| Main Level | Dining Room | 3.32 m | 2.13 m | 3.32 m x 2.13 m |
| Main Level | Kitchen | 3.32 m | 3.24 m | 3.32 m x 3.24 m |
| Main Level | Bedroom 2 | 3.55 m | 4.15 m | 3.55 m x 4.15 m |
| Main Level | Bedroom 3 | 3.26 m | 4.5 m | 3.26 m x 4.5 m |
| Upper Level | Primary Bedroom | 4.81 m | 4.95 m | 4.81 m x 4.95 m |
| Upper Level | Bedroom 4 | 3.9 m | 4.66 m | 3.9 m x 4.66 m |
https://www.realtor.ca/real-estate/28555322/11406-73-av-nw-edmonton-belgravia
Contact Us
Contact us for more information

Edward J. Lastiwka
Associate
(780) 431-5624
www.edshomepage.com/
3018 Calgary Trail Nw
Edmonton, Alberta T6J 6V4
(780) 431-5600
(780) 431-5624

