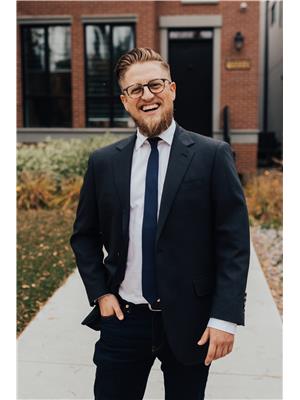#35 3003 34 Av Nw Edmonton, Alberta T6T 0A1
$469,900Maintenance, Insurance, Landscaping, Property Management, Other, See Remarks
$330.26 Monthly
Maintenance, Insurance, Landscaping, Property Management, Other, See Remarks
$330.26 MonthlyLooking to simplify without settling? This 1,392 sq. ft. bi-level in Wild Rose offers the perfect step toward low-maintenance living—without sacrificing comfort or style. The main floor is open and airy with vaulted ceilings, a formal dining room, and a bright front den—ideal for a home office or hobby space. The kitchen flows into the main living area, perfect for easy entertaining or quiet evenings at home. Upstairs, the private primary suite feels like a retreat, complete with a large 4-piece ensuite featuring a jacuzzi tub and separate shower. The fully finished walkout basement is made for guests or visiting family, with a spacious bedroom, full bathroom with steam shower and heated floors, and an additional rec space to relax. Located in a quiet, well-kept complex backing onto Mill Creek Ravine, you’ll enjoy nature on your doorstep and peace of mind all year round. Downsizing never looked so good. (id:46923)
Property Details
| MLS® Number | E4445835 |
| Property Type | Single Family |
| Neigbourhood | Wild Rose |
| Amenities Near By | Public Transit, Shopping |
| Features | Private Setting, Corner Site, See Remarks, Park/reserve, No Animal Home, No Smoking Home |
| Structure | Deck |
Building
| Bathroom Total | 3 |
| Bedrooms Total | 2 |
| Amenities | Ceiling - 9ft, Vinyl Windows |
| Appliances | Dishwasher, Dryer, Freezer, Microwave Range Hood Combo, Gas Stove(s), Central Vacuum, Washer, Window Coverings, See Remarks, Refrigerator |
| Architectural Style | Bi-level |
| Basement Development | Finished |
| Basement Features | Walk Out |
| Basement Type | Full (finished) |
| Ceiling Type | Vaulted |
| Constructed Date | 2005 |
| Construction Style Attachment | Attached |
| Fireplace Fuel | Gas |
| Fireplace Present | Yes |
| Fireplace Type | Insert |
| Half Bath Total | 1 |
| Heating Type | Forced Air |
| Size Interior | 1,392 Ft2 |
| Type | Row / Townhouse |
Parking
| Attached Garage |
Land
| Acreage | No |
| Land Amenities | Public Transit, Shopping |
| Size Irregular | 403.67 |
| Size Total | 403.67 M2 |
| Size Total Text | 403.67 M2 |
Rooms
| Level | Type | Length | Width | Dimensions |
|---|---|---|---|---|
| Basement | Family Room | 7.36 m | 5.67 m | 7.36 m x 5.67 m |
| Basement | Bedroom 2 | 2.3 m | 3.19 m | 2.3 m x 3.19 m |
| Main Level | Living Room | 4.24 m | 6.03 m | 4.24 m x 6.03 m |
| Main Level | Dining Room | 3.29 m | 2.83 m | 3.29 m x 2.83 m |
| Main Level | Kitchen | 3.4 m | 4.48 m | 3.4 m x 4.48 m |
| Main Level | Den | 2.77 m | 2.93 m | 2.77 m x 2.93 m |
| Main Level | Breakfast | 3.4 m | 2.1 m | 3.4 m x 2.1 m |
| Upper Level | Primary Bedroom | 3.64 m | 4.5 m | 3.64 m x 4.5 m |
https://www.realtor.ca/real-estate/28558624/35-3003-34-av-nw-edmonton-wild-rose
Contact Us
Contact us for more information

Brent J. Anderson
Associate
(780) 450-6670
www.facebook.com/theBrentAnderson
www.instagram.com/thebrentanderson
3400-10180 101 St Nw
Edmonton, Alberta T5J 3S4
(855) 623-6900

Paul E. Paiva
Associate
www.elevaterealtygroup.ca/
twitter.com/elevategroupyeg
www.facebook.com/elevaterealtyyeg
www.linkedin.com/in/elevaterealtygroup
3400-10180 101 St Nw
Edmonton, Alberta T5J 3S4
(855) 623-6900









































