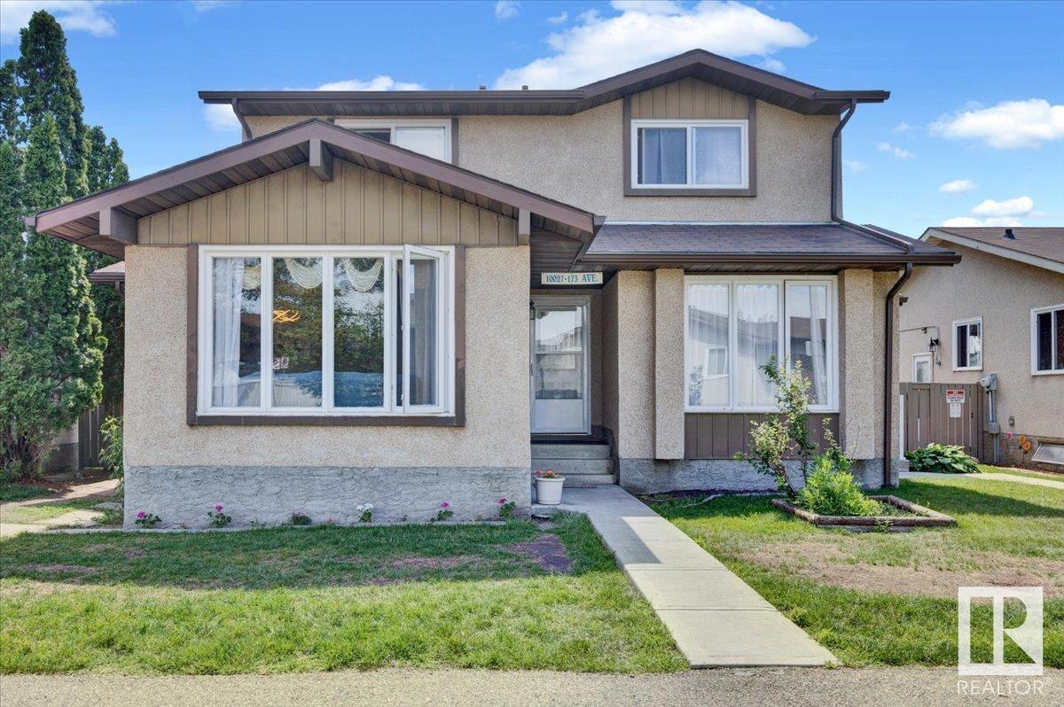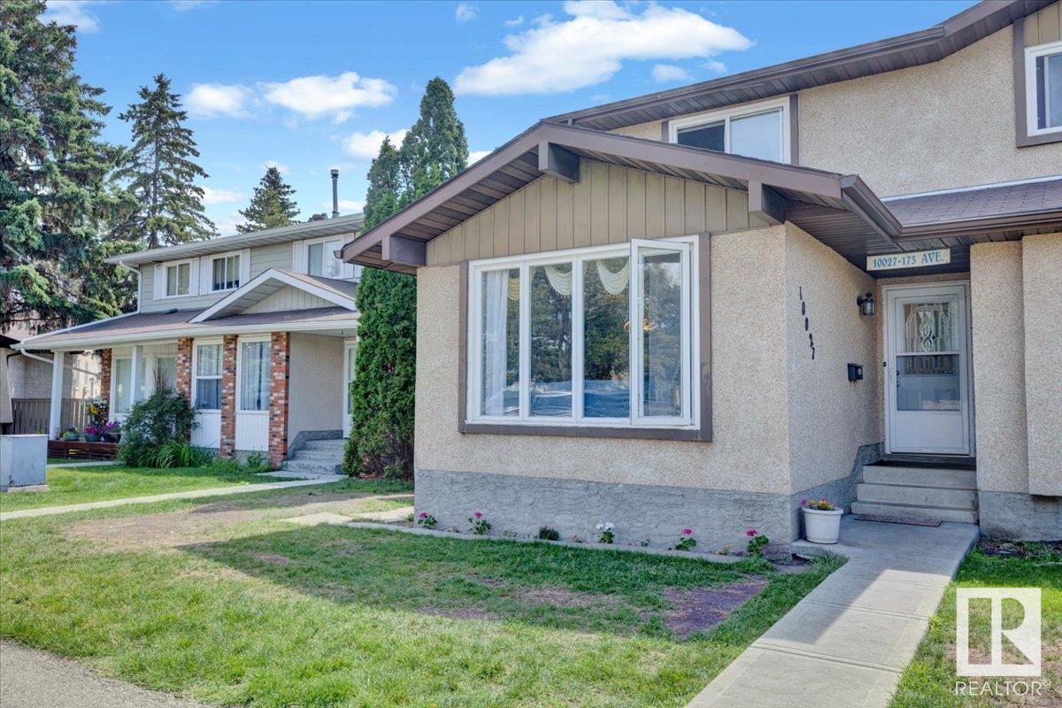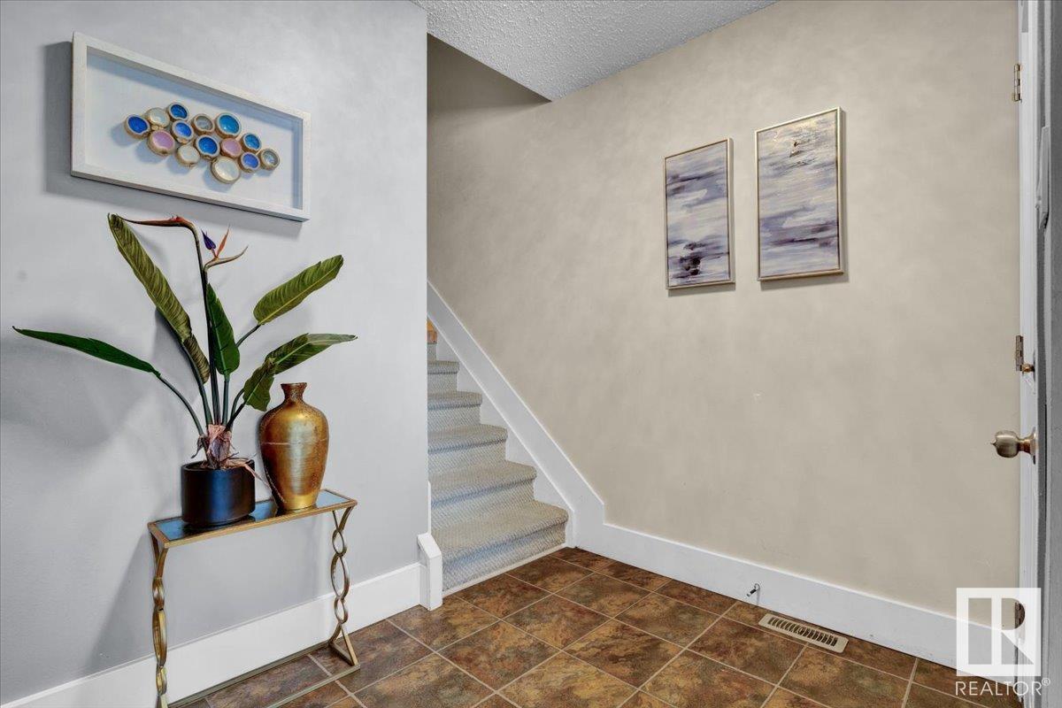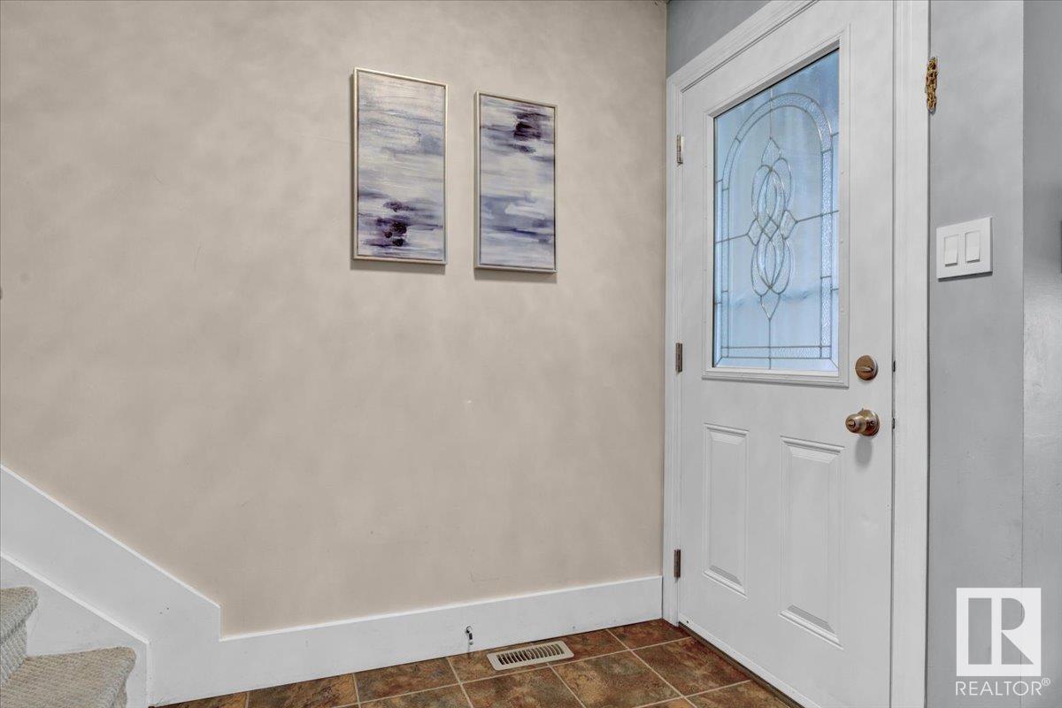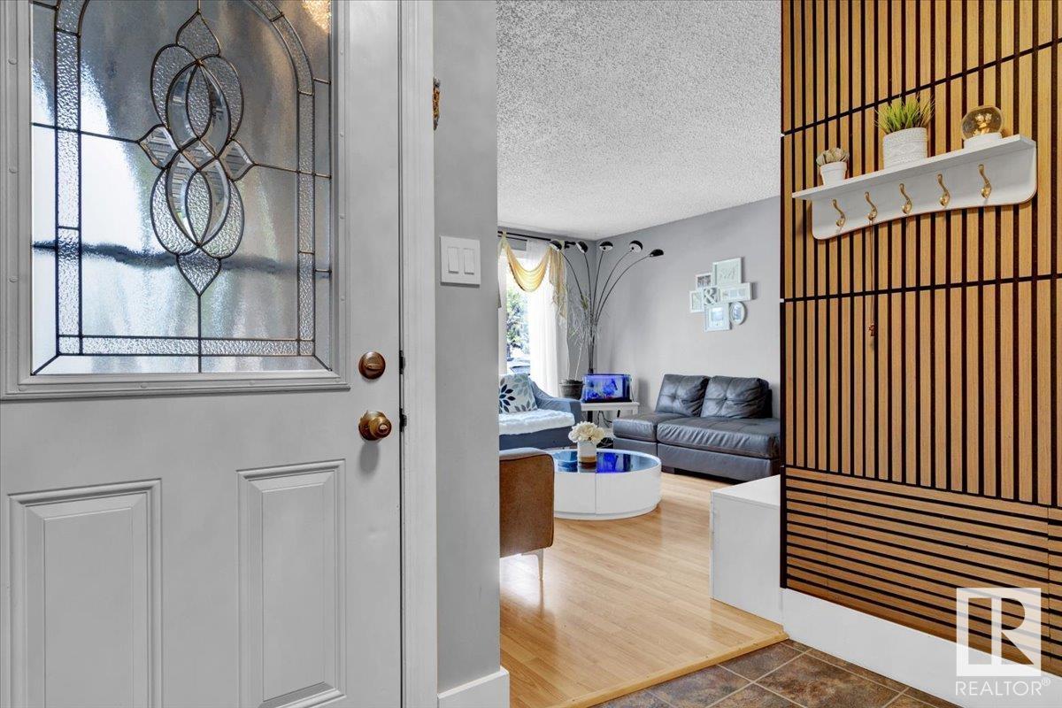10027 173 Ave Nw Edmonton, Alberta T5X 3Y1
$268,000Maintenance, Caretaker, Exterior Maintenance, Insurance, Landscaping, Other, See Remarks, Property Management
$404.50 Monthly
Maintenance, Caretaker, Exterior Maintenance, Insurance, Landscaping, Other, See Remarks, Property Management
$404.50 MonthlyYou’ll LOVE this FAMILY-FRIENDLY community of BATURYN! Nestled in a MATURE, ESTABLISHED NEIGHBOURHOOD, this well-kept half duplex is an ideal STARTER HOME or INVESTMENT PROPERTY. It features 3 LARGE ABOVE-GRADE BEDROOMS and a FULLY FINISHED BASEMENT with great flexibility. The MAIN FLOOR includes a BRIGHT living room, dining area, main floor bedroom, bathroom, and a kitchen that opens to a FENCED SOUTHWEST-FACING BACKYARD. Upstairs offers 2 SPACIOUS BEDROOMS and a 4-PIECE BATHROOM. The basement includes a FLEX ROOM (perfect as a guest room, gym, or hobby space), a FAMILY/REC ROOM, LAUNDRY, and a BONUS DEN or STUDY NOOK, ideal for a home office or future bathroom. Includes TWO PARKING STALLS, 1 located at back with concrete pad and one located in front of home. Home is conveniently located near schools, parks, shopping, transit and quick access to the Anthony Henday. Don’t miss this opportunity! (id:46923)
Property Details
| MLS® Number | E4445625 |
| Property Type | Single Family |
| Neigbourhood | Baturyn |
| Amenities Near By | Playground, Public Transit, Schools, Shopping |
| Features | Flat Site, Paved Lane, Lane |
| Structure | Patio(s) |
Building
| Bathroom Total | 2 |
| Bedrooms Total | 3 |
| Appliances | Dryer, Hood Fan, Refrigerator, Stove, Washer, Window Coverings |
| Basement Development | Finished |
| Basement Type | Full (finished) |
| Constructed Date | 1979 |
| Construction Style Attachment | Semi-detached |
| Half Bath Total | 1 |
| Heating Type | Forced Air |
| Stories Total | 2 |
| Size Interior | 1,149 Ft2 |
| Type | Duplex |
Parking
| Stall | |
| Parking Pad | |
| Rear |
Land
| Acreage | No |
| Fence Type | Fence |
| Land Amenities | Playground, Public Transit, Schools, Shopping |
Rooms
| Level | Type | Length | Width | Dimensions |
|---|---|---|---|---|
| Basement | Family Room | 11'8" x 12'8" | ||
| Basement | Hobby Room | 13' x 10'9" | ||
| Lower Level | Bedroom 2 | 9'2" x 8'10" | ||
| Main Level | Living Room | 13'2" x 13'5" | ||
| Main Level | Dining Room | 10'6" x 8'5" | ||
| Main Level | Kitchen | 10'7" x 8'9" | ||
| Main Level | Bedroom 3 | 11'10 x 10'1" | ||
| Upper Level | Primary Bedroom | 13'9" x 10'9" |
https://www.realtor.ca/real-estate/28554101/10027-173-ave-nw-edmonton-baturyn
Contact Us
Contact us for more information
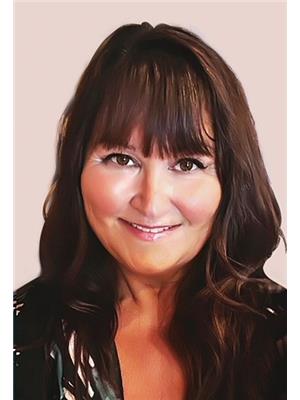
Pam Haymour
Associate
(780) 450-6670
4107 99 St Nw
Edmonton, Alberta T6E 3N4
(780) 450-6300
(780) 450-6670

