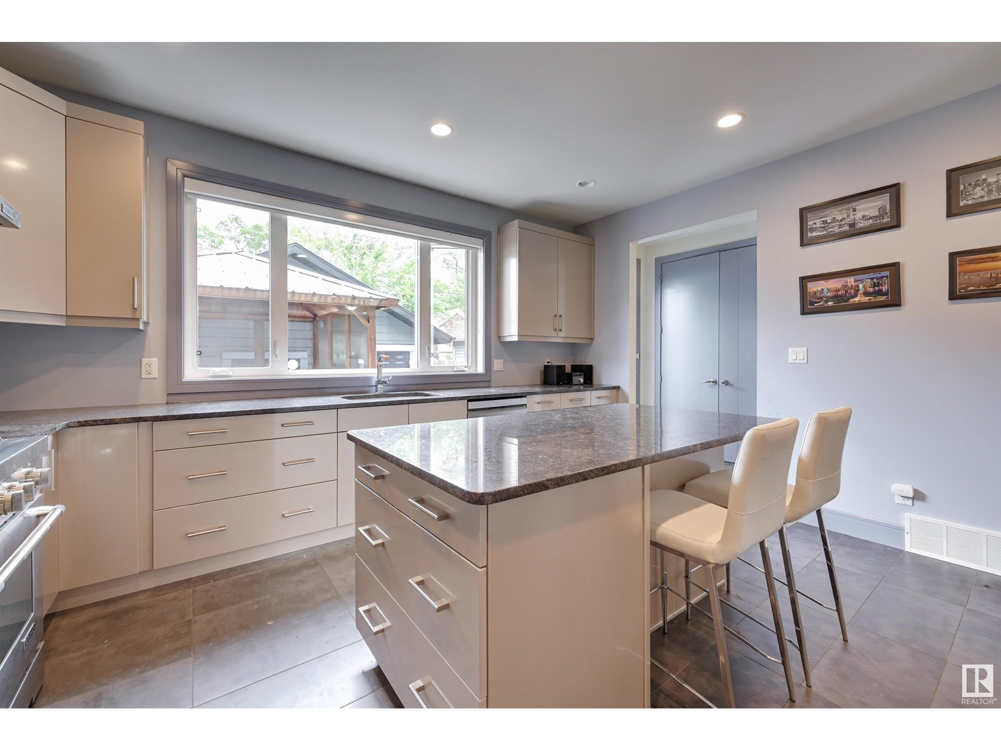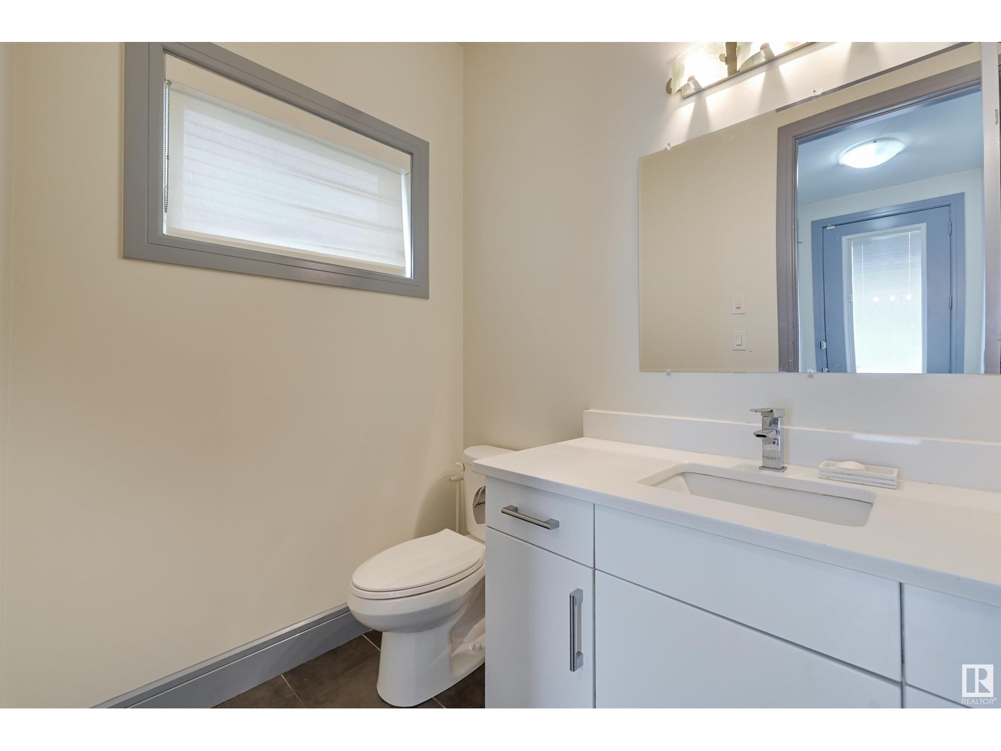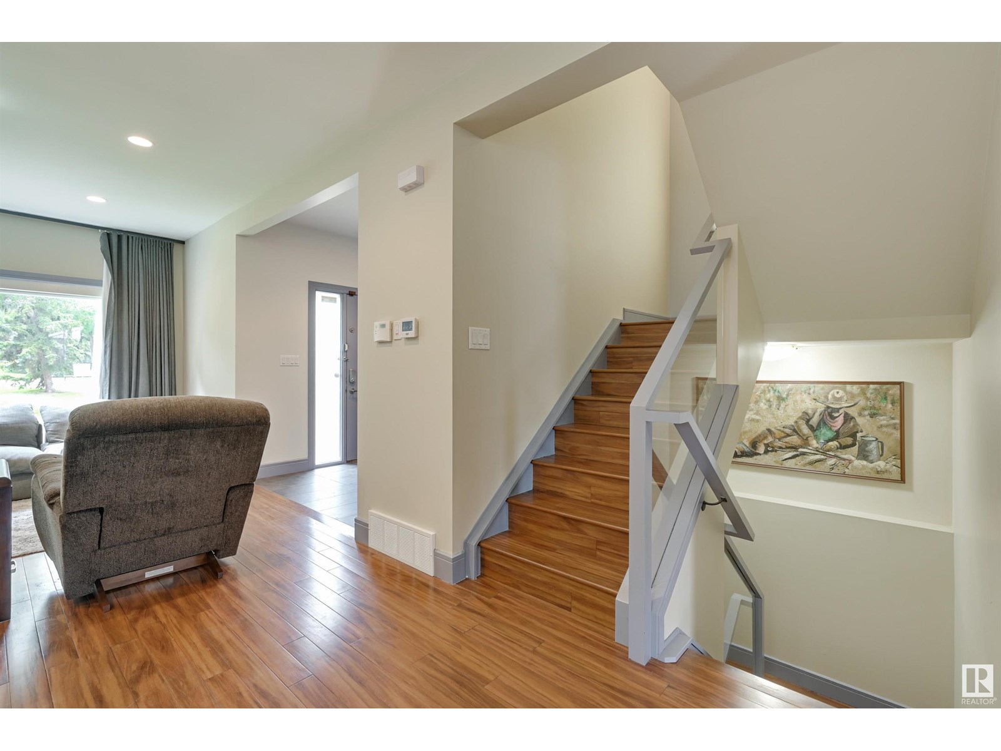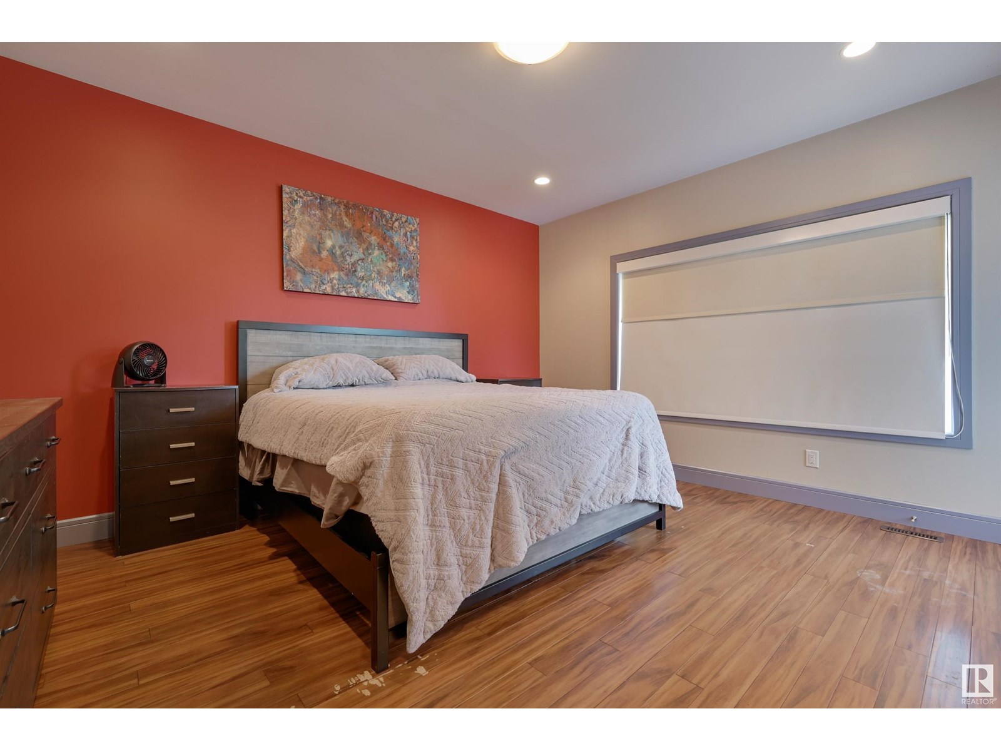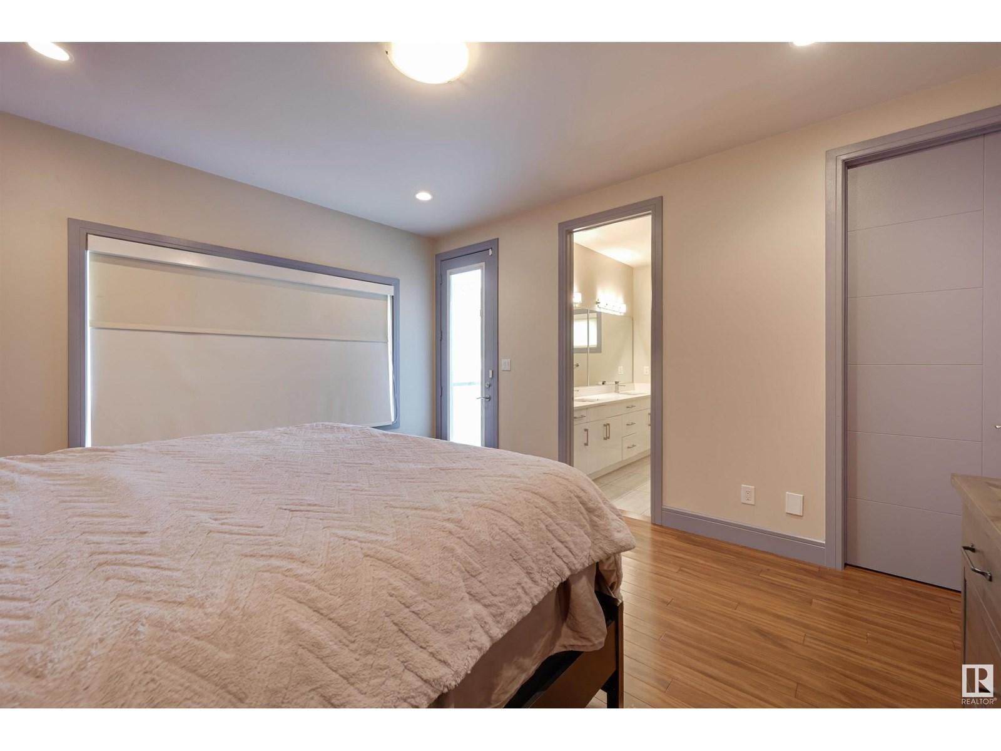9533 101 St Nw Edmonton, Alberta T5K 0W6
$959,800
Welcome to Rossdale, one of Edmonton's most beautiful tree-lined neighborhoods. This custom designed 2.5 story home with over 3000sq ft of contemporary living space is nestled in the River Valley steps away from Trails, Kinsman Rec Centre, Parks, and Downtown. Open concept main floor featuring; Gourmet chef's dream kitchen, high end cabinets, large granite counter top & center island, walk-in pantry, & state-of-the art SS professional appliances. Large primary bdrm on the 2nd fl with a walk-in closet, ensuite bath & east facing private deck. The second floor offers an additional two bedrooms, and 4 pce bath. The Loft offers so many options, as well as a west facing balcony perfect to enjoy the July 1st fireworks against the amazing views of Edmonton's skyline. Fully developed basement: 2 bdrms, a 4 pc bath, and a large open rec room plumbed in for a kitchen or wet bar. Laundry facilities on 2nd flr & bsmt. Fully landscaped & fenced. 9 ft ceilings, fireplace, ctrl air & Hardie siding. A park -like Location (id:46923)
Property Details
| MLS® Number | E4446077 |
| Property Type | Single Family |
| Neigbourhood | Rossdale |
| Amenities Near By | Golf Course, Playground, Public Transit, Schools, Shopping |
| Community Features | Public Swimming Pool |
| Features | See Remarks, Park/reserve, Lane |
| Parking Space Total | 2 |
| Structure | Deck |
| View Type | City View |
Building
| Bathroom Total | 4 |
| Bedrooms Total | 5 |
| Amenities | Ceiling - 9ft |
| Appliances | Dishwasher, Dryer, Freezer, Garage Door Opener Remote(s), Garage Door Opener, Hood Fan, Oven - Built-in, Microwave, Refrigerator, Gas Stove(s), Washer, Window Coverings, See Remarks |
| Basement Development | Finished |
| Basement Type | Full (finished) |
| Constructed Date | 2014 |
| Construction Style Attachment | Detached |
| Cooling Type | Central Air Conditioning |
| Fireplace Fuel | Gas |
| Fireplace Present | Yes |
| Fireplace Type | Unknown |
| Half Bath Total | 1 |
| Heating Type | Forced Air |
| Stories Total | 3 |
| Size Interior | 2,215 Ft2 |
| Type | House |
Parking
| Detached Garage |
Land
| Acreage | No |
| Fence Type | Fence |
| Land Amenities | Golf Course, Playground, Public Transit, Schools, Shopping |
| Size Irregular | 309.43 |
| Size Total | 309.43 M2 |
| Size Total Text | 309.43 M2 |
Rooms
| Level | Type | Length | Width | Dimensions |
|---|---|---|---|---|
| Basement | Family Room | 6.65 m | 3.46 m | 6.65 m x 3.46 m |
| Basement | Bedroom 4 | 2.93 m | 2.88 m | 2.93 m x 2.88 m |
| Basement | Bedroom 5 | 2.9 m | Measurements not available x 2.9 m | |
| Main Level | Living Room | 4.35 m | 3.98 m | 4.35 m x 3.98 m |
| Main Level | Dining Room | 3.75 m | 3.24 m | 3.75 m x 3.24 m |
| Main Level | Kitchen | 4.78 m | 4.12 m | 4.78 m x 4.12 m |
| Upper Level | Primary Bedroom | 4.65 m | 4.65 m x Measurements not available | |
| Upper Level | Bedroom 2 | 2.95 m | 2.92 m | 2.95 m x 2.92 m |
| Upper Level | Bedroom 3 | 3.94 m | 3.19 m | 3.94 m x 3.19 m |
| Upper Level | Loft | 8.86 m | 3.63 m | 8.86 m x 3.63 m |
https://www.realtor.ca/real-estate/28563257/9533-101-st-nw-edmonton-rossdale
Contact Us
Contact us for more information

Terrie M. Reekie
Associate
(780) 457-2194
www.terrie.ca/
13120 St Albert Trail Nw
Edmonton, Alberta T5L 4P6
(780) 457-3777
(780) 457-2194





















