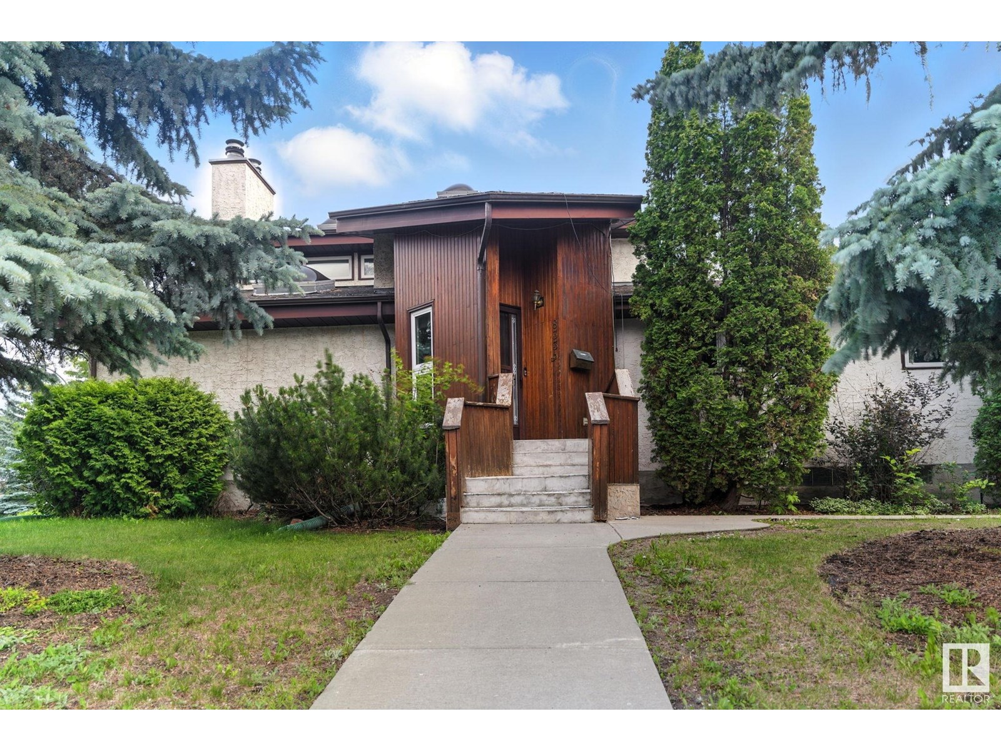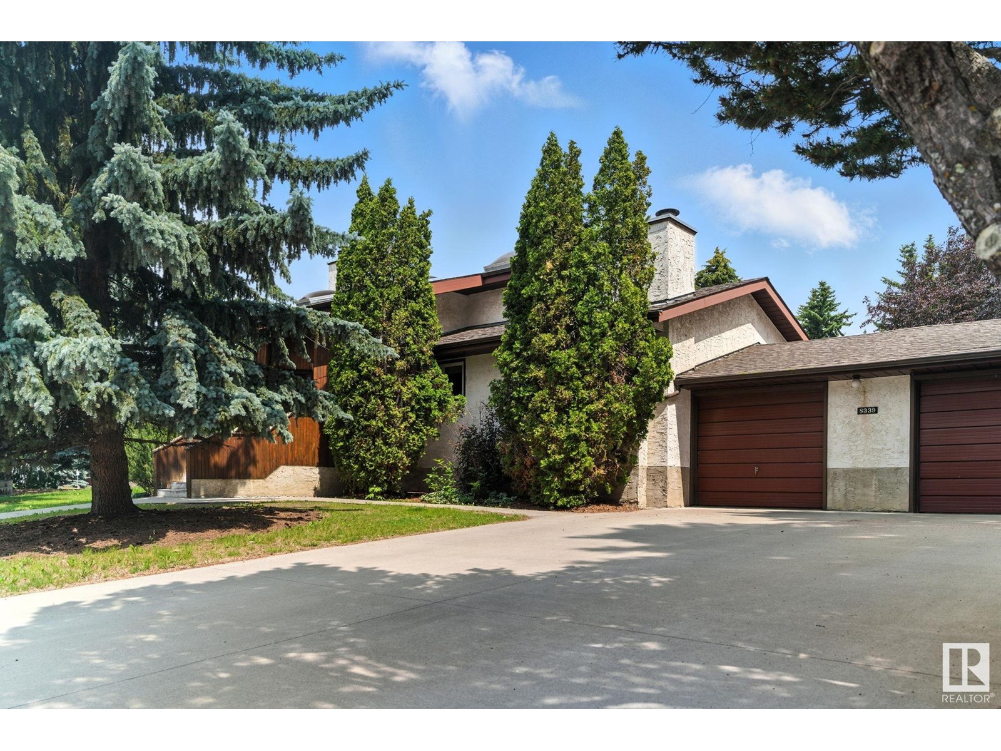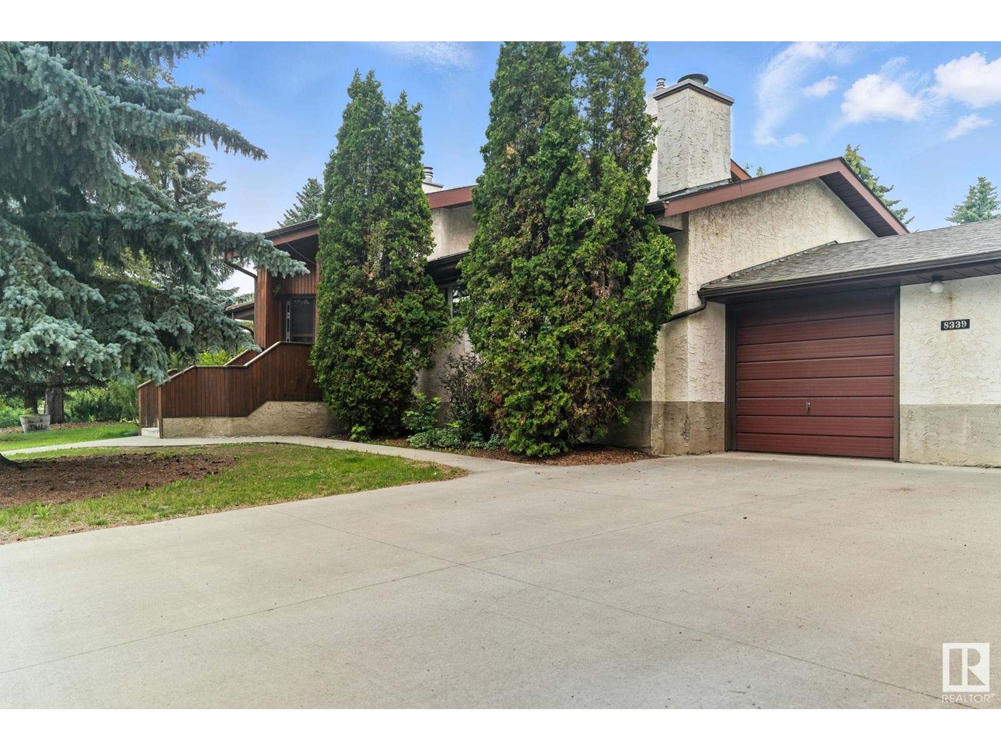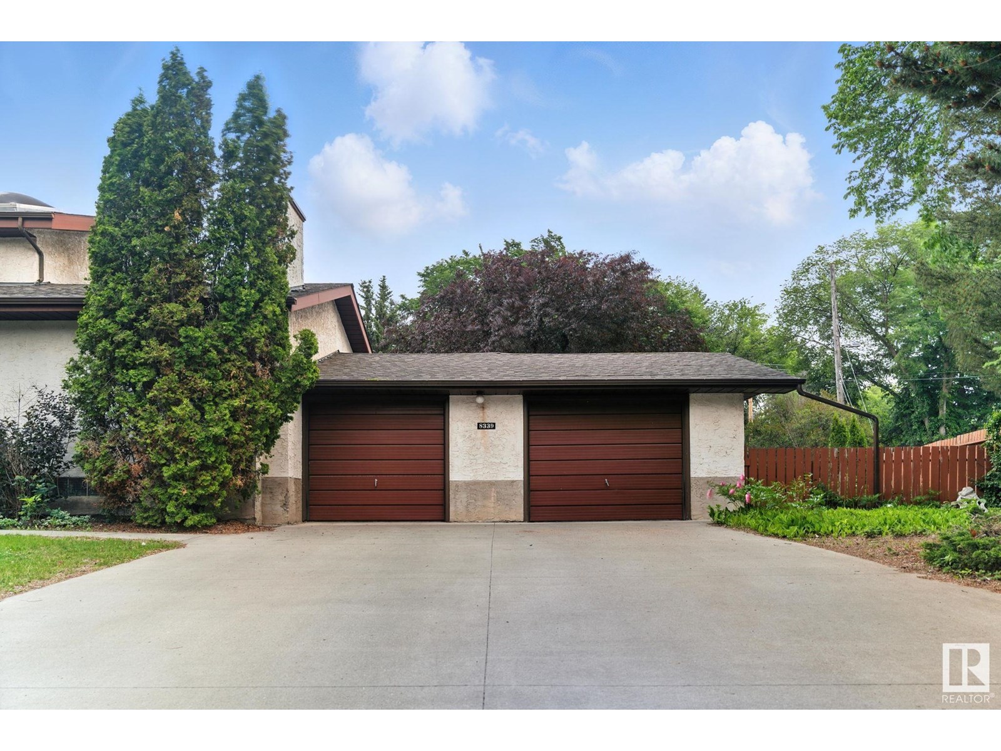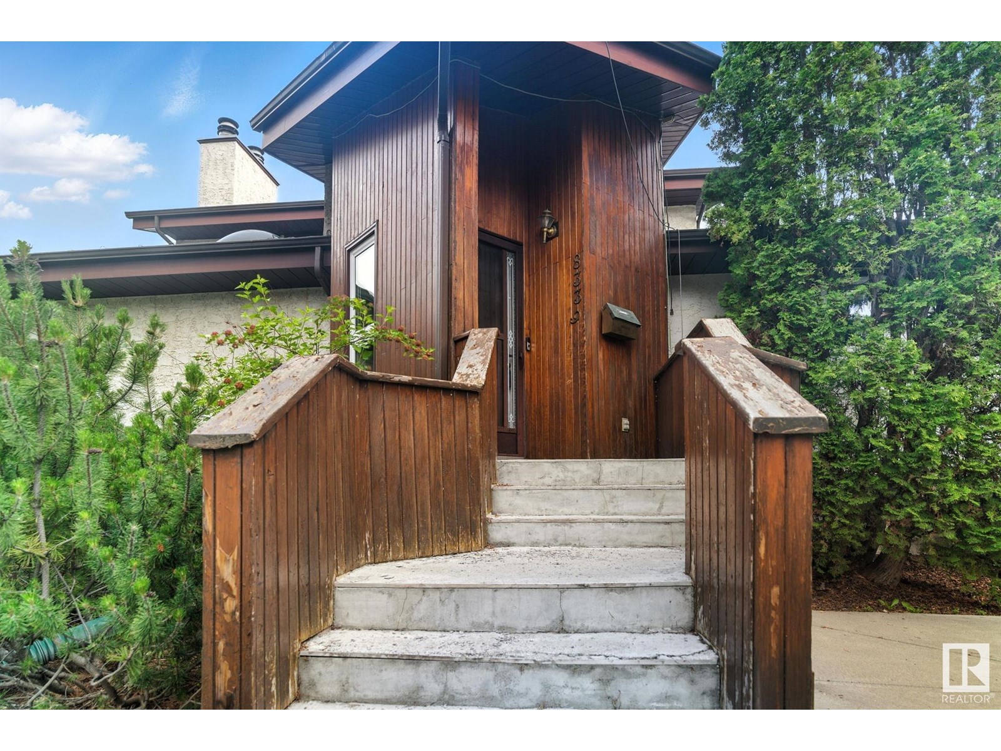8339 120 St Nw Edmonton, Alberta T6G 1X2
$1,220,000
Unique home on .24 acres across from park/green space. Additions and updates were done in the early 1980s. The kitchen offers plenty of storage, an eating nook and a back door to a large deck and mature yard. Separate sunken dining room off of the kitchen. Large bright living room with hardwood flooring and vaulted ceiling. In addition to the powder room, there are 2 bedrooms on the main. One could be an office and the other has an ensuite and a den attached with patio doors to the deck. Upstairs, you will find a bonus room and 2 bedrooms, one with a large ensuite and walk-in closet. The laundry area, cold room, storage room, hobby room and rec room can be found in the finished basement. Double attached garage with 2 doors to the backyard. A short commute to downtown and walking distance to many great amenities, the hospitals and campus. (id:46923)
Property Details
| MLS® Number | E4446198 |
| Property Type | Single Family |
| Neigbourhood | Windsor Park (Edmonton) |
| Amenities Near By | Playground, Public Transit, Schools |
| Features | Cul-de-sac, Corner Site, Subdividable Lot, Lane, No Smoking Home, Skylight |
| Parking Space Total | 6 |
| Structure | Deck |
Building
| Bathroom Total | 4 |
| Bedrooms Total | 4 |
| Amenities | Vinyl Windows |
| Appliances | Dishwasher, Dryer, Fan, Garage Door Opener Remote(s), Garburator, Hood Fan, Oven - Built-in, Refrigerator, Stove, Central Vacuum, Washer, Window Coverings |
| Basement Development | Finished |
| Basement Type | Full (finished) |
| Ceiling Type | Vaulted |
| Constructed Date | 1953 |
| Construction Style Attachment | Detached |
| Fireplace Fuel | Wood |
| Fireplace Present | Yes |
| Fireplace Type | Unknown |
| Half Bath Total | 1 |
| Heating Type | Forced Air |
| Stories Total | 2 |
| Size Interior | 2,799 Ft2 |
| Type | House |
Parking
| Attached Garage |
Land
| Acreage | No |
| Fence Type | Fence |
| Land Amenities | Playground, Public Transit, Schools |
| Size Irregular | 956 |
| Size Total | 956 M2 |
| Size Total Text | 956 M2 |
Rooms
| Level | Type | Length | Width | Dimensions |
|---|---|---|---|---|
| Basement | Family Room | 7.65 m | 4.28 m | 7.65 m x 4.28 m |
| Basement | Cold Room | 2.22 m | 2.99 m | 2.22 m x 2.99 m |
| Basement | Hobby Room | 3.43 m | 4.28 m | 3.43 m x 4.28 m |
| Basement | Storage | 3.09 m | 2.99 m | 3.09 m x 2.99 m |
| Main Level | Living Room | 5.43 m | 7.68 m | 5.43 m x 7.68 m |
| Main Level | Dining Room | 4.23 m | 3.4 m | 4.23 m x 3.4 m |
| Main Level | Kitchen | 3.59 m | 3.93 m | 3.59 m x 3.93 m |
| Main Level | Den | 4.06 m | 3.03 m | 4.06 m x 3.03 m |
| Main Level | Bedroom 3 | 4.5 m | 3.33 m | 4.5 m x 3.33 m |
| Main Level | Bedroom 4 | 3.04 m | 3.81 m | 3.04 m x 3.81 m |
| Upper Level | Primary Bedroom | 4.93 m | 3.85 m | 4.93 m x 3.85 m |
| Upper Level | Bedroom 2 | 3.34 m | 3.26 m | 3.34 m x 3.26 m |
| Upper Level | Bonus Room | 7.06 m | 3.69 m | 7.06 m x 3.69 m |
https://www.realtor.ca/real-estate/28565591/8339-120-st-nw-edmonton-windsor-park-edmonton
Contact Us
Contact us for more information
Raejha Douziech
Associate
(780) 488-0966
upsiderealty.ca/
www.twitter.com/upsiderealtyca
www.facebook.com/UpsideRealty.ca/
www.linkedin.com/in/raejha-douziech-18899a139/
201-10555 172 St Nw
Edmonton, Alberta T5S 1P1
(780) 483-2122
(780) 488-0966

