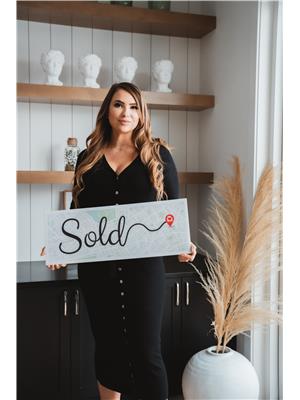8803 183 Av Nw Edmonton, Alberta T5Z 2K6
$663,000
Active Homes proudly presents this BRAND NEW custom 2 storey in College Woods! Main floor features open concept design, open-to-below ceilings, UPGRADE TILE PACKAGE MAIN FLOOR, bedroom, full 3pc bath, LARGE kitchen w/extended cabinetry, full butler’s pantry/second kitchen. NEW SS APPLIANCES, rear mudroom with built-in shelving & separate side entrance – ideal for future suite potential! Upstairs offers 4 SPACIOUS BEDROOMS plus bonus room!! Huge primary suite with feature wall, luxurious 5pc spa-like ensuite with soaker tub, double sinks tiled shower & BIG walk-in closet. 3 additional bedrooms, full bath & convenient laundry complete the upper floor. All levels boasting 9Ft ceilings w/ 8ft doors. Located in an excellent family-friendly community close to schools, parks, shopping & all major amenities. This stunning brand new home combines style, function & location. Move in and enjoy your dream home today! (id:46923)
Property Details
| MLS® Number | E4446189 |
| Property Type | Single Family |
| Neigbourhood | Klarvatten |
| Amenities Near By | Golf Course, Playground, Public Transit, Schools |
| Community Features | Public Swimming Pool |
| Features | See Remarks |
Building
| Bathroom Total | 3 |
| Bedrooms Total | 5 |
| Amenities | Ceiling - 9ft |
| Appliances | Dishwasher, Dryer, Garage Door Opener Remote(s), Garage Door Opener, Hood Fan, Oven - Built-in, Microwave, Refrigerator, Stove, Gas Stove(s), Washer |
| Basement Development | Unfinished |
| Basement Type | Full (unfinished) |
| Constructed Date | 2025 |
| Construction Style Attachment | Detached |
| Fireplace Fuel | Electric |
| Fireplace Present | Yes |
| Fireplace Type | Unknown |
| Heating Type | Forced Air |
| Stories Total | 2 |
| Size Interior | 2,244 Ft2 |
| Type | House |
Parking
| Attached Garage |
Land
| Acreage | No |
| Land Amenities | Golf Course, Playground, Public Transit, Schools |
Rooms
| Level | Type | Length | Width | Dimensions |
|---|---|---|---|---|
| Main Level | Living Room | 16.6 m | 12.8 m | 16.6 m x 12.8 m |
| Main Level | Dining Room | Measurements not available | ||
| Main Level | Kitchen | 12.2 m | 8.4 m | 12.2 m x 8.4 m |
| Main Level | Bedroom 5 | 9.6 m | 12.8 m | 9.6 m x 12.8 m |
| Main Level | Second Kitchen | Measurements not available | ||
| Upper Level | Primary Bedroom | 14.1 m | 12.6 m | 14.1 m x 12.6 m |
| Upper Level | Bedroom 2 | 10.2 m | 8.6 m | 10.2 m x 8.6 m |
| Upper Level | Bedroom 3 | 10 m | 8.6 m | 10 m x 8.6 m |
| Upper Level | Bedroom 4 | 11 m | 12.8 m | 11 m x 12.8 m |
| Upper Level | Bonus Room | 11 m | 10 m | 11 m x 10 m |
https://www.realtor.ca/real-estate/28565465/8803-183-av-nw-edmonton-klarvatten
Contact Us
Contact us for more information

Chris K. Karampelas
Associate
(780) 450-6670
forsaleyeg.com/
www.facebook.com/search/top/?q=chris karampelas
4107 99 St Nw
Edmonton, Alberta T6E 3N4
(780) 450-6300
(780) 450-6670

Jennifer L. Kitzan Mohammed
Associate
(780) 450-6670
www.forsaleyeg.com/
www.facebook.com/jennifer.kitzanmohammed
www.instagram.com/yeghomes/
4107 99 St Nw
Edmonton, Alberta T6E 3N4
(780) 450-6300
(780) 450-6670








































