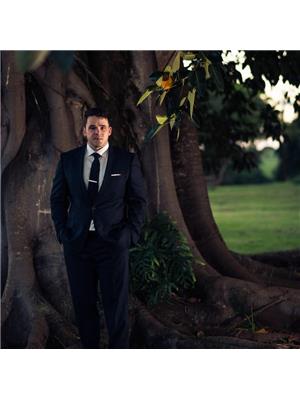6550 158 Av Nw Edmonton, Alberta T5X 2S7
$459,000Maintenance, Exterior Maintenance, Insurance, Landscaping, Other, See Remarks
$435 Monthly
Maintenance, Exterior Maintenance, Insurance, Landscaping, Other, See Remarks
$435 MonthlyDiscover this amazing 55+ walkout bungalow backing onto a serene green space. This energy-efficient 1/2 duplex offers 3 bedrooms (2 up, 1 down) and 3 bathrooms. The main level features cherry laminate floors, a well-lit kitchen with off-white cabinets, a pantry, an island with a black stone countertop, and new high-end GE Profile & LG appliances with a transferable warranty. Enjoy the convenience of main floor laundry and custom California Closets throughout. Significant updates include a newer roof (2017), a high-efficiency furnace and A/C (2019 with warranty to 2029), a tankless hot water system (2019), new windows and doors (2022), and upgraded R50 insulation. The walkout basement leads to a private lower deck, complementing the upper deck off the kitchen. Both feature durable Duradeck and aluminum railings. The heated double attached garage is complete with custom cabinets, shelving, and a workbench. This is the most updated home in the complex, making it the perfect move for downsizing. Don't wait! (id:46923)
Property Details
| MLS® Number | E4446186 |
| Property Type | Single Family |
| Neigbourhood | Matt Berry |
| Amenities Near By | Park, Shopping |
| Features | Private Setting, See Remarks, Closet Organizers, No Smoking Home |
| Parking Space Total | 4 |
| Structure | Deck |
Building
| Bathroom Total | 3 |
| Bedrooms Total | 3 |
| Appliances | Dishwasher, Dryer, Garage Door Opener Remote(s), Garage Door Opener, Microwave, Refrigerator, Stove, Washer, Window Coverings |
| Architectural Style | Bungalow |
| Basement Development | Finished |
| Basement Features | Walk Out |
| Basement Type | Full (finished) |
| Constructed Date | 1996 |
| Construction Style Attachment | Semi-detached |
| Cooling Type | Central Air Conditioning |
| Heating Type | Forced Air |
| Stories Total | 1 |
| Size Interior | 1,077 Ft2 |
| Type | Duplex |
Parking
| Attached Garage | |
| Heated Garage |
Land
| Acreage | No |
| Land Amenities | Park, Shopping |
| Size Irregular | 409.21 |
| Size Total | 409.21 M2 |
| Size Total Text | 409.21 M2 |
Rooms
| Level | Type | Length | Width | Dimensions |
|---|---|---|---|---|
| Basement | Family Room | 6.71 m | 5.36 m | 6.71 m x 5.36 m |
| Basement | Bedroom 3 | 3.26 m | 5.36 m | 3.26 m x 5.36 m |
| Main Level | Living Room | 1.78 m | 2.03 m | 1.78 m x 2.03 m |
| Main Level | Dining Room | 4.24 m | 3.37 m | 4.24 m x 3.37 m |
| Main Level | Kitchen | 3.54 m | 4.41 m | 3.54 m x 4.41 m |
| Main Level | Primary Bedroom | 3.43 m | 4.26 m | 3.43 m x 4.26 m |
| Main Level | Bedroom 2 | 3.38 m | 4.1 m | 3.38 m x 4.1 m |
https://www.realtor.ca/real-estate/28565462/6550-158-av-nw-edmonton-matt-berry
Contact Us
Contact us for more information

Ryan T. Gillen
Associate
www.ryangillen.com/
www.facebook.com/RyanGillenRealEstateConsultant
www.instagram.com/kinggillen/
g.co/kgs/bWwjh9p
9425 101 St
Edmonton, Alberta T5K 0W5
(587) 879-4346






































































