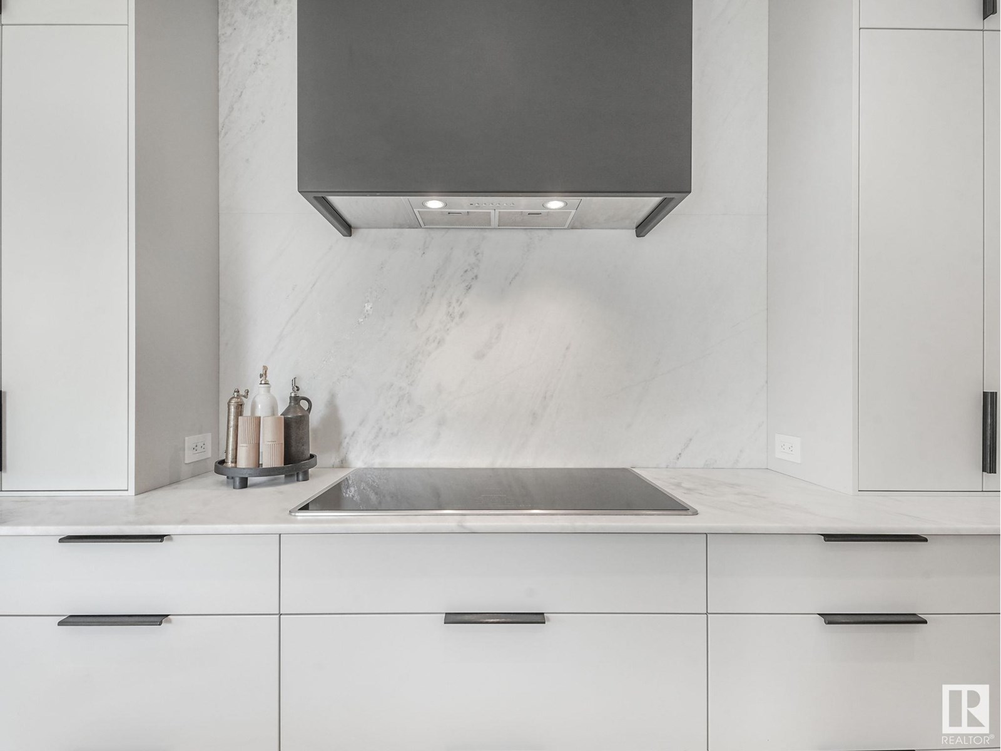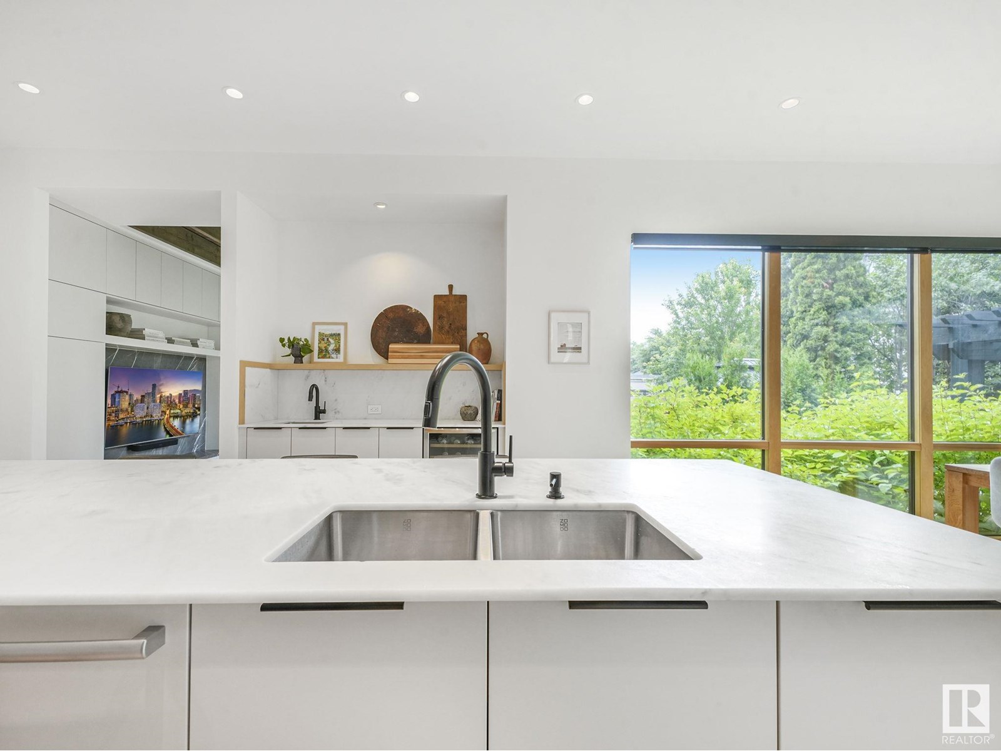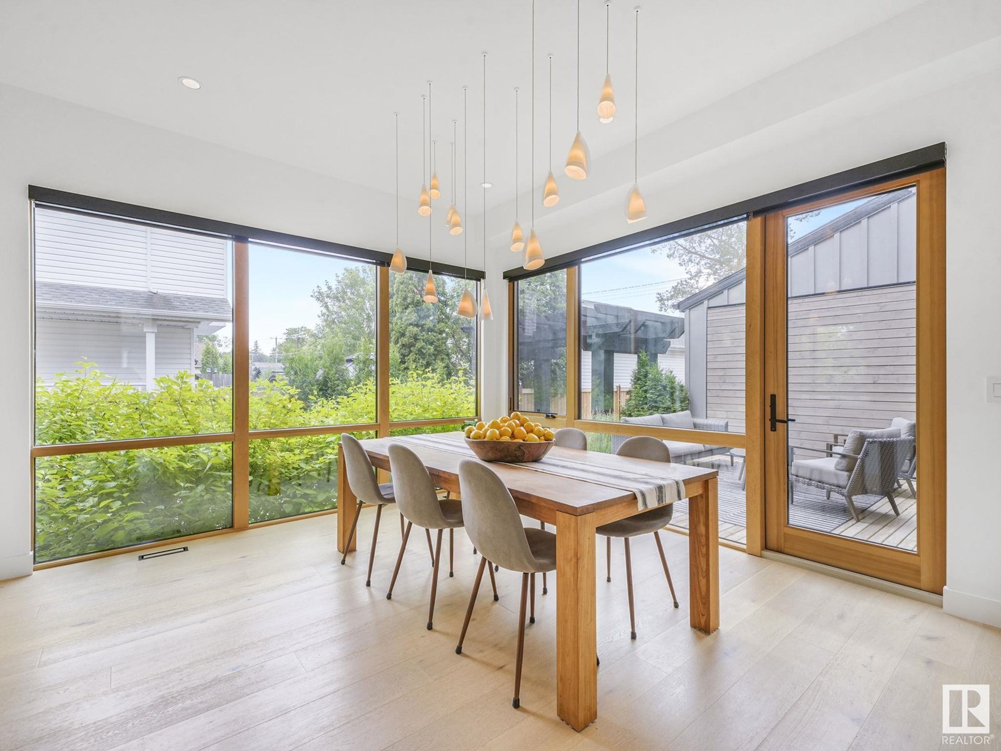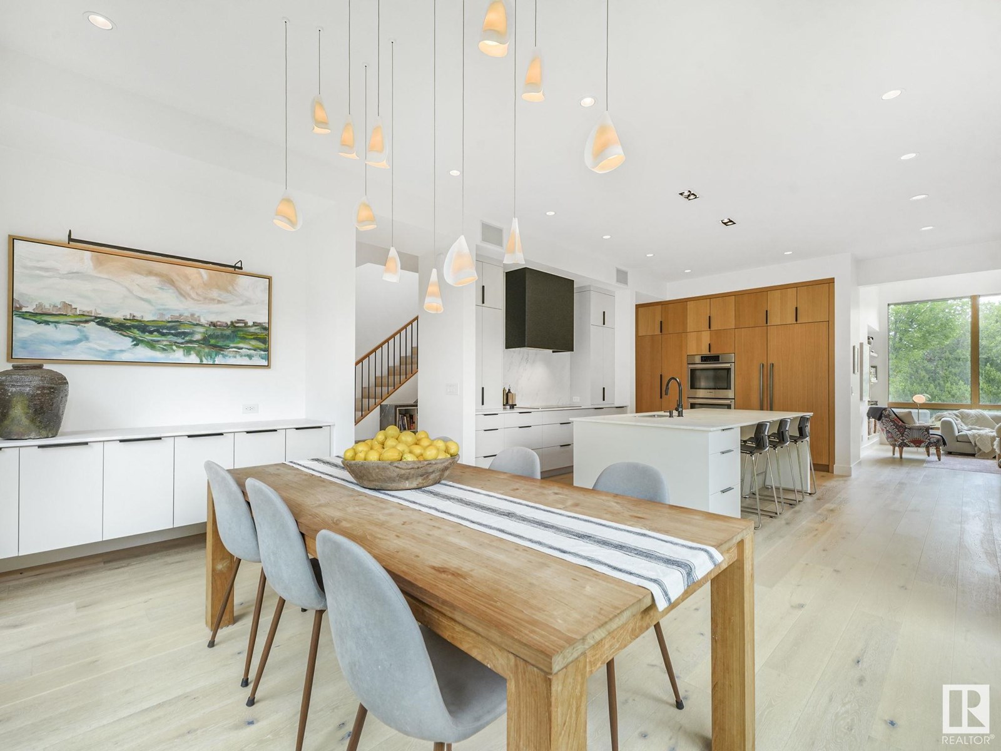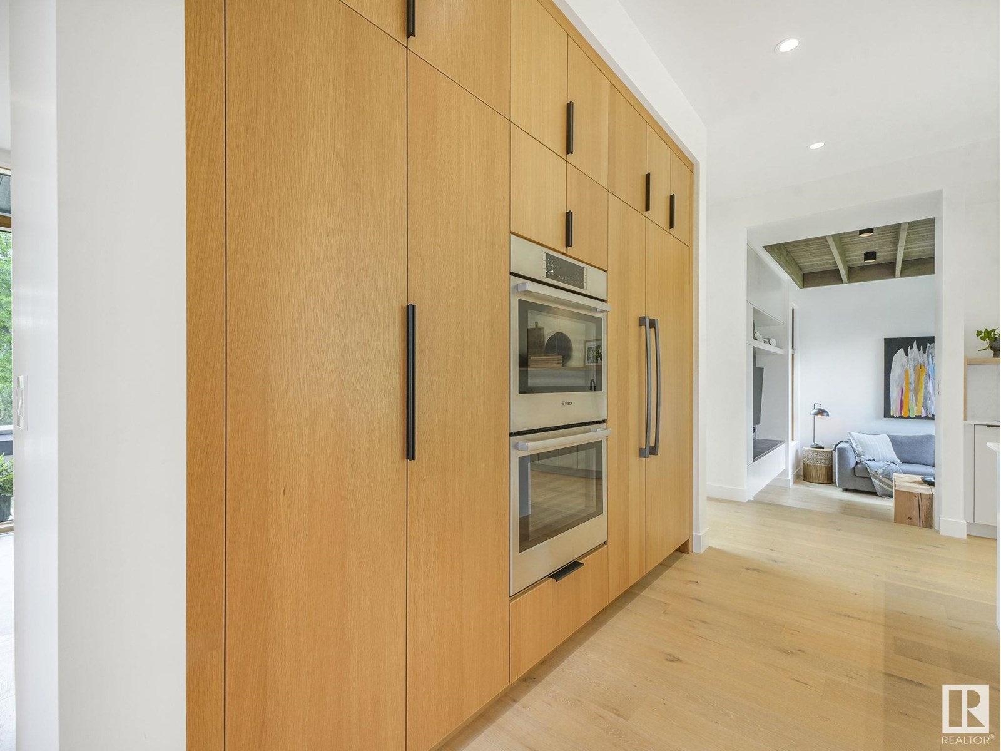10530 132 St Nw Edmonton, Alberta T5N 1Z5
$2,595,000
Welcome to Glenora, One of Edmonton's most sought after Neighbourhoods. Here you will find this Custom One of a Kind home designed by DesignTwoGroup. This is an Estate Property located in the Heart of Glenora. Minutes to the Glenora School, on a beautiful tree lined street and steps to amazing trails. This Homes features: 5 bdrms, 4 Washrooms, 2 High Efficiency Furnaces, Automated Blinds, Wide Plank Engineered Oak Hardwood Flooring, Marble Countertops, High End Led Lighting from Vivid Lighting including the Bocci Chandelier in the Dinning room. All Tile and Stone have been completed by River City Tile. Heated Flooring in all bathrooms, Fully finished Heated Garage, 2 Ethanol Fireplaces, Upgraded Aluminum Clad Windows. Custom Layout. I will let the pictures do the talking... Private Oasis for a backyard. Home is wrapped in Hardi Board, Stone finishings. You can tell by the Quality of the Finishings of this home (all top Notch Trades were used). Mins to the ICE District and Downtown. Simply Awesome (id:46923)
Property Details
| MLS® Number | E4446167 |
| Property Type | Single Family |
| Neigbourhood | Glenora |
| Amenities Near By | Playground, Public Transit, Schools, Shopping |
| Features | Lane, No Animal Home, No Smoking Home |
| Structure | Deck |
Building
| Bathroom Total | 4 |
| Bedrooms Total | 5 |
| Amenities | Ceiling - 10ft |
| Appliances | Dishwasher, Dryer, Microwave Range Hood Combo, Oven - Built-in, Microwave, Refrigerator, Washer, See Remarks |
| Basement Development | Finished |
| Basement Type | Full (finished) |
| Constructed Date | 2021 |
| Construction Style Attachment | Detached |
| Half Bath Total | 1 |
| Heating Type | Forced Air |
| Stories Total | 2 |
| Size Interior | 2,905 Ft2 |
| Type | House |
Parking
| Attached Garage |
Land
| Acreage | No |
| Fence Type | Fence |
| Land Amenities | Playground, Public Transit, Schools, Shopping |
| Size Irregular | 650.12 |
| Size Total | 650.12 M2 |
| Size Total Text | 650.12 M2 |
Rooms
| Level | Type | Length | Width | Dimensions |
|---|---|---|---|---|
| Lower Level | Bedroom 4 | Measurements not available | ||
| Lower Level | Bedroom 5 | Measurements not available | ||
| Upper Level | Primary Bedroom | Measurements not available | ||
| Upper Level | Bedroom 2 | Measurements not available | ||
| Upper Level | Bedroom 3 | Measurements not available |
https://www.realtor.ca/real-estate/28565058/10530-132-st-nw-edmonton-glenora
Contact Us
Contact us for more information

Justin J. Vega
Associate
(780) 439-7248
www.vegasells.com/
100-10328 81 Ave Nw
Edmonton, Alberta T6E 1X2
(780) 439-7000
(780) 439-7248


























