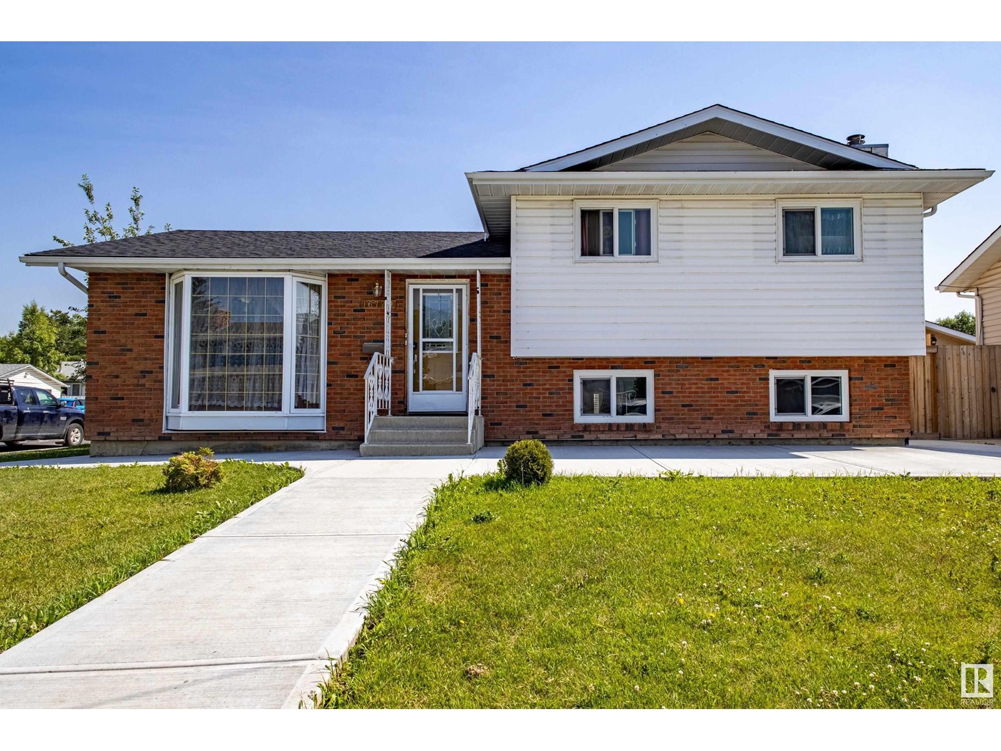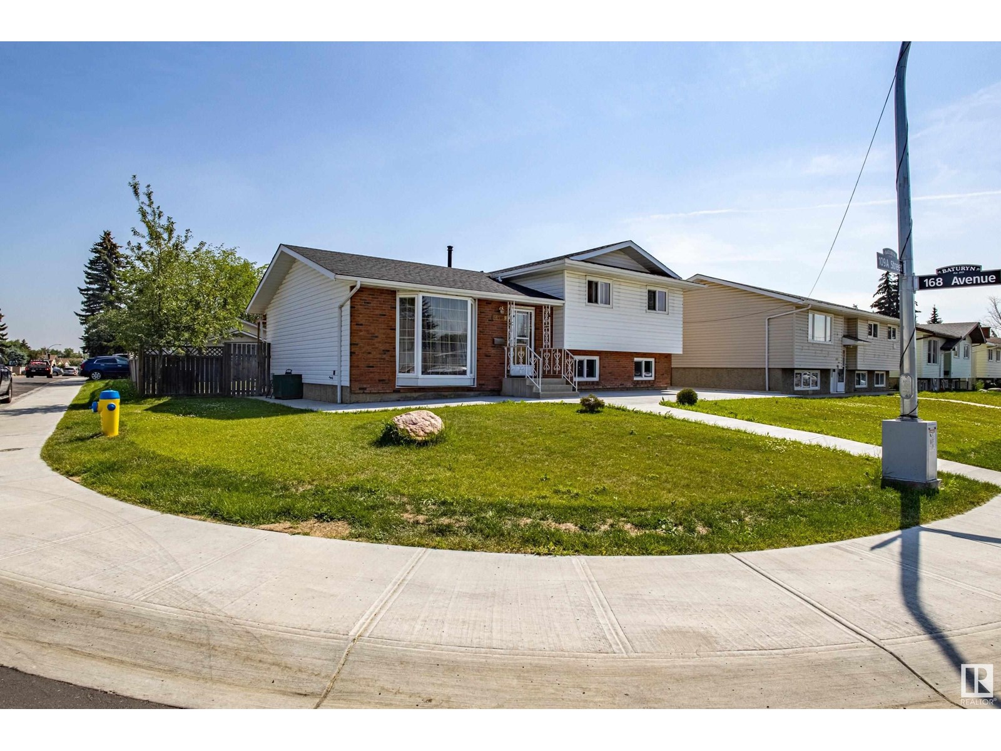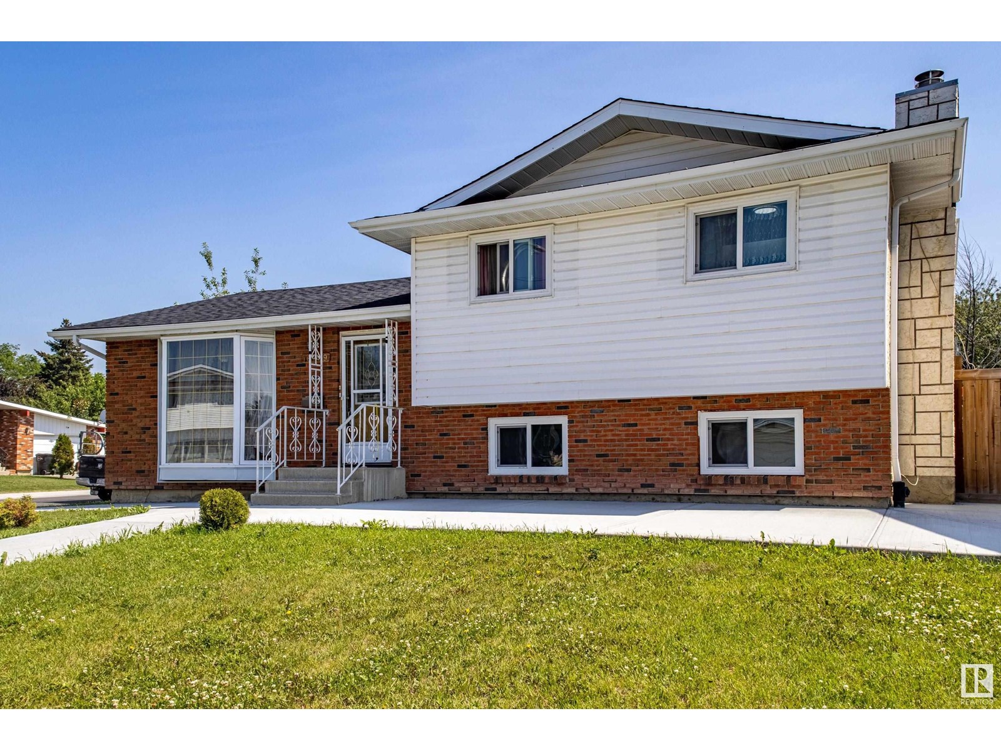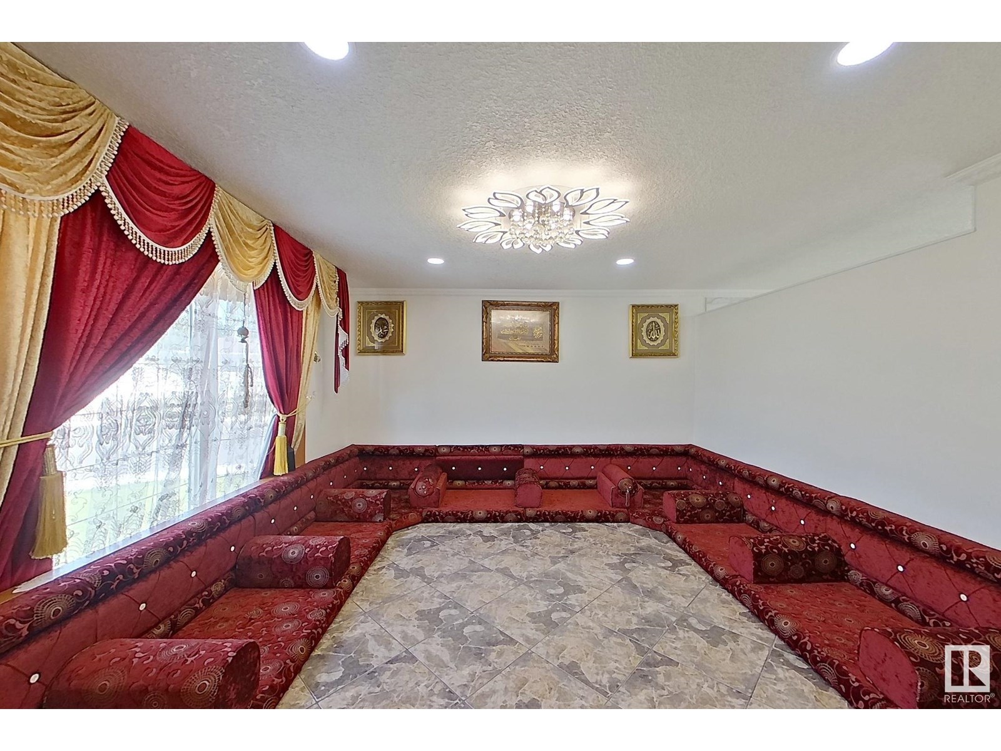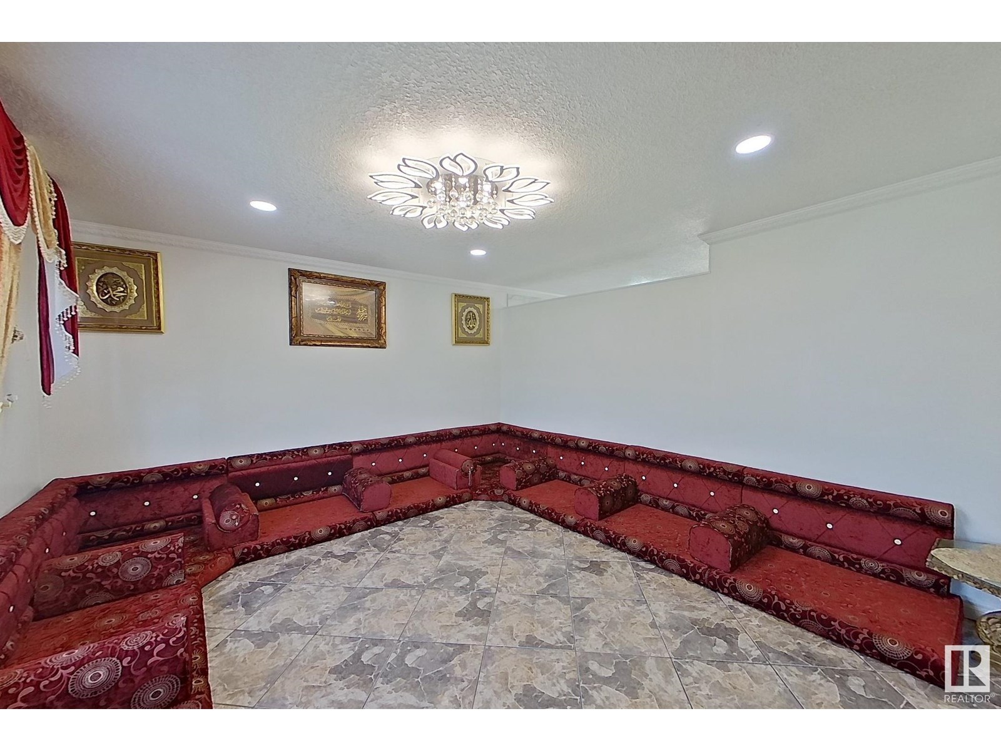16729 109a St Nw Edmonton, Alberta T5X 2T7
$489,900
Beautifully Renovated 4-Level Split corner Lot in Baturyn. This fully finished 5-bedroom home offers 3 bathrooms, a formal dining room, modern comfort and style with tile flooring throughout, a stunning brand new kitchen featuring updated countertops, and fresh finishes on every level. Enjoy peace of mind with newer windows, including a large back window that brings in tons of natural light. The exterior is equally impressive with new concrete poured in front and around the house, perfect for clean curb appeal. Car enthusiasts will love the heated garage with a gas line already installed. This move-in-ready gem combines functionality, style, and long-lasting upgrades—don’t miss your chance to make it yours! (id:46923)
Property Details
| MLS® Number | E4446179 |
| Property Type | Single Family |
| Neigbourhood | Baturyn |
| Amenities Near By | Playground, Public Transit, Schools, Shopping |
| Features | Corner Site, See Remarks, Lane |
Building
| Bathroom Total | 3 |
| Bedrooms Total | 5 |
| Appliances | Dishwasher, Dryer, Garage Door Opener, Hood Fan, Refrigerator, Stove, Washer |
| Basement Development | Finished |
| Basement Type | Full (finished) |
| Constructed Date | 1977 |
| Construction Style Attachment | Detached |
| Heating Type | Forced Air |
| Size Interior | 1,103 Ft2 |
| Type | House |
Parking
| Detached Garage | |
| Heated Garage |
Land
| Acreage | No |
| Fence Type | Fence |
| Land Amenities | Playground, Public Transit, Schools, Shopping |
| Size Irregular | 604.29 |
| Size Total | 604.29 M2 |
| Size Total Text | 604.29 M2 |
Rooms
| Level | Type | Length | Width | Dimensions |
|---|---|---|---|---|
| Basement | Recreation Room | 3.86 m | 5.39 m | 3.86 m x 5.39 m |
| Basement | Bedroom 5 | 3.42 m | 3.15 m | 3.42 m x 3.15 m |
| Lower Level | Family Room | 3.95 m | 5.73 m | 3.95 m x 5.73 m |
| Lower Level | Bedroom 4 | 2.65 m | 3.33 m | 2.65 m x 3.33 m |
| Main Level | Living Room | 4.08 m | 4.72 m | 4.08 m x 4.72 m |
| Main Level | Dining Room | 3.54 m | 2.79 m | 3.54 m x 2.79 m |
| Main Level | Kitchen | 3.55 m | 3.8 m | 3.55 m x 3.8 m |
| Upper Level | Primary Bedroom | 3.54 m | 3.46 m | 3.54 m x 3.46 m |
| Upper Level | Bedroom 2 | 3.64 m | 2.95 m | 3.64 m x 2.95 m |
| Upper Level | Bedroom 3 | 3.64 m | 2.88 m | 3.64 m x 2.88 m |
https://www.realtor.ca/real-estate/28565185/16729-109a-st-nw-edmonton-baturyn
Contact Us
Contact us for more information
Erica Ammar
Associate
203-14101 West Block Dr
Edmonton, Alberta T5N 1L5
(780) 456-5656

