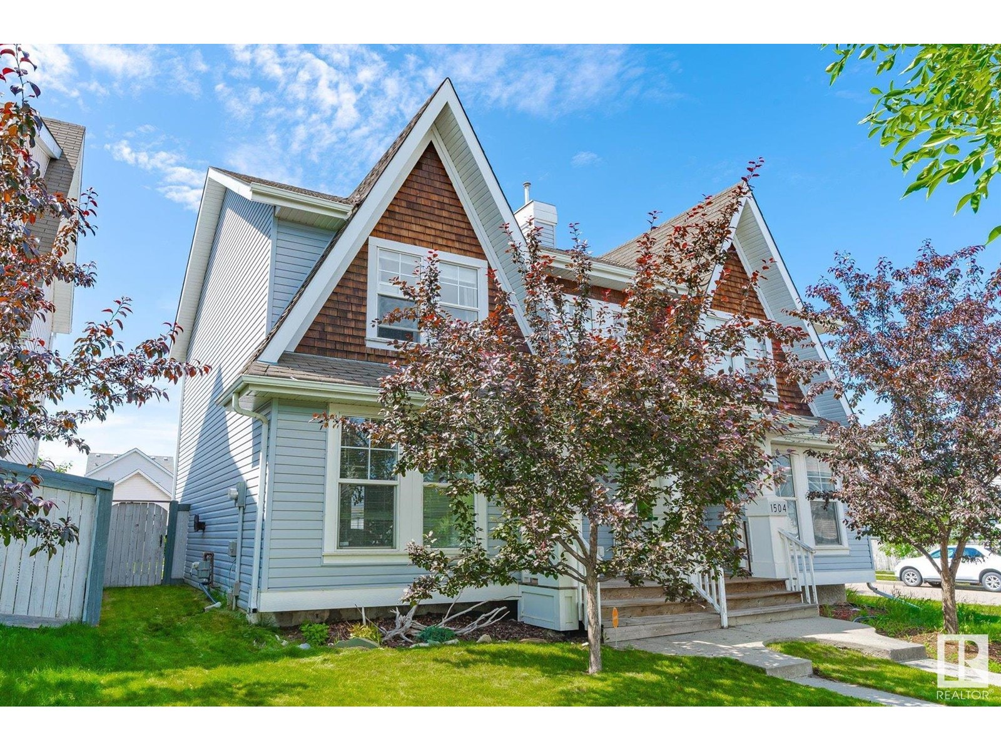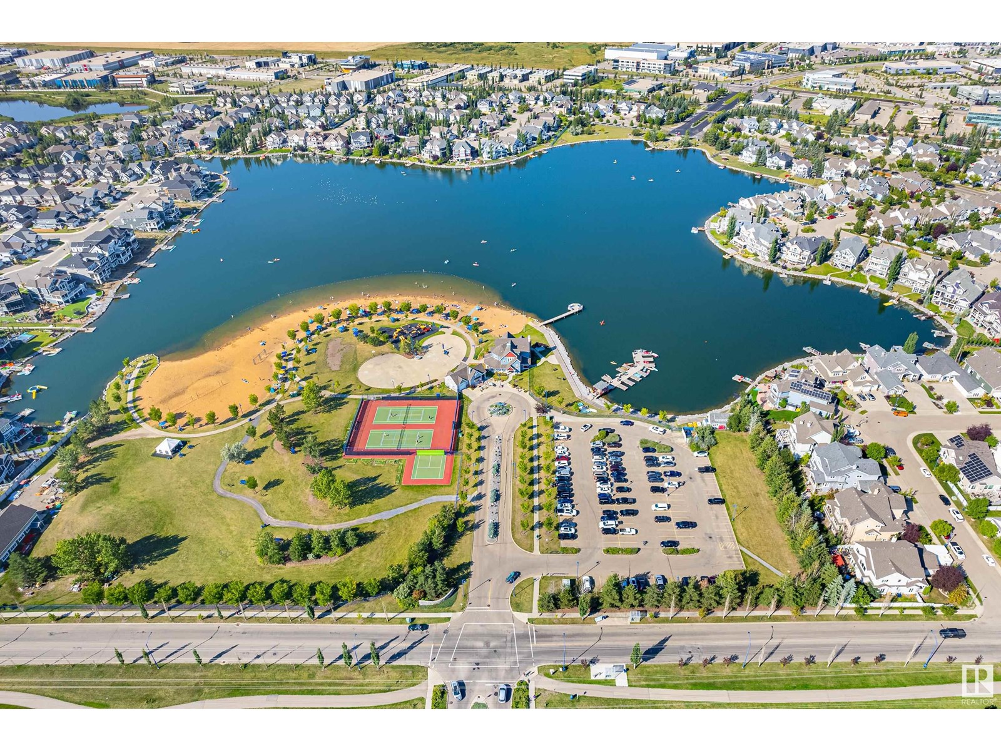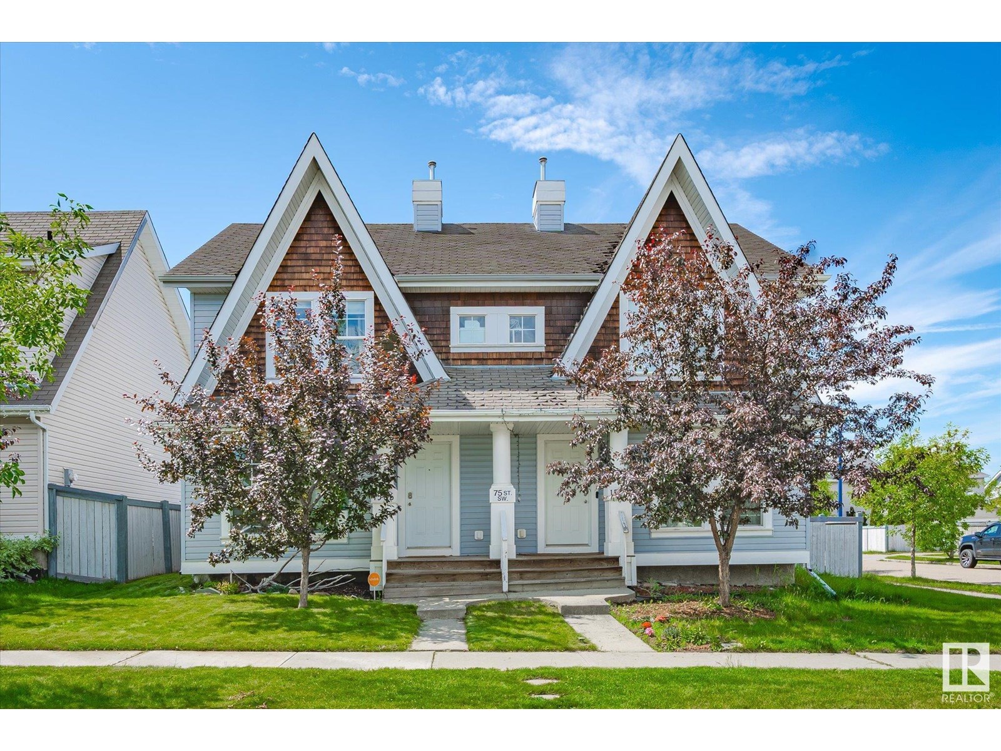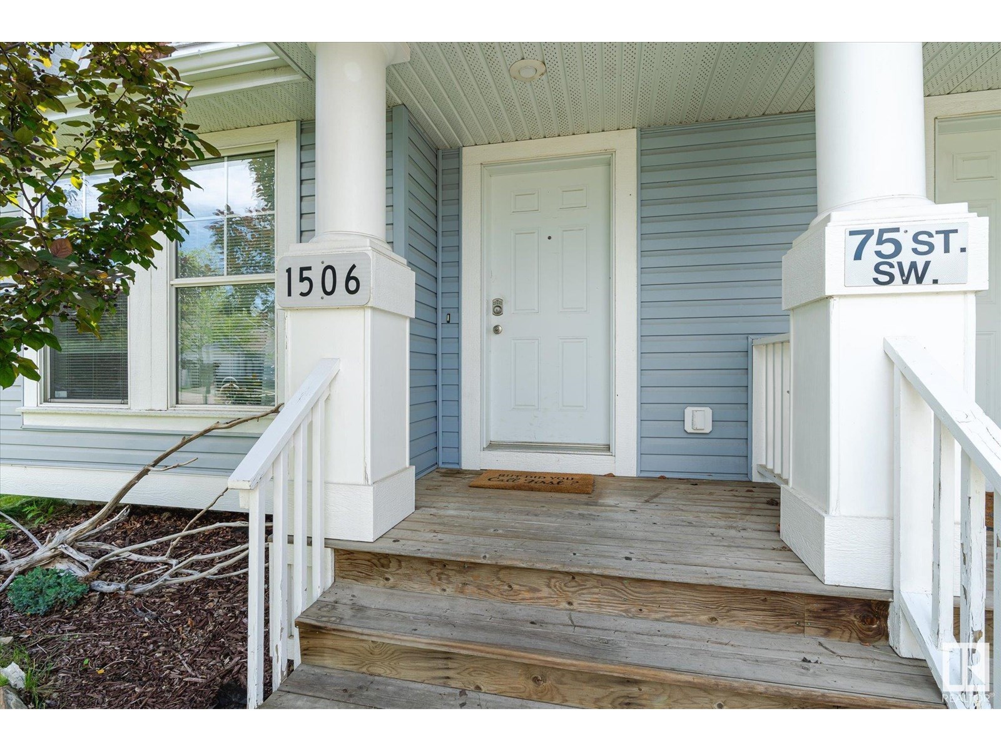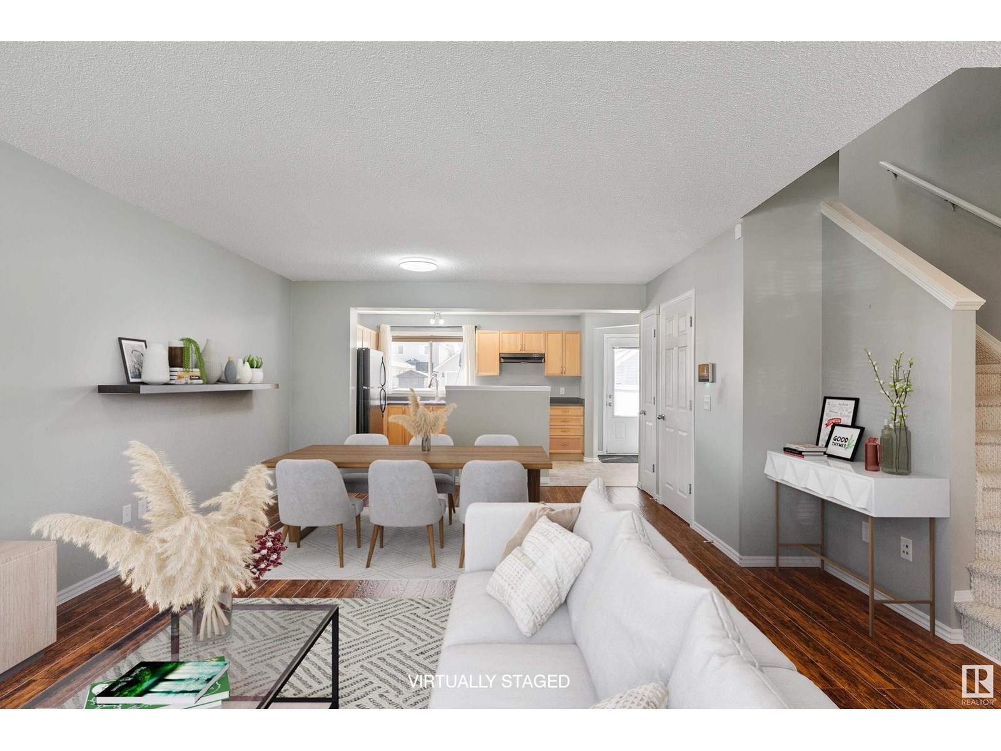1506 75 St Sw Edmonton, Alberta T6X 0E1
$385,000
Beautifully Maintained Half Duplex in the Sought-After Lake Community of SUMMERSIDE. Step into a bright & spacious living room featuring durable laminate flooring & large windows letting in plenty of natural light. The adjacent dining area flows seamlessly into a well-equipped kitchen, complete with wood cabinetry, ample counter space, & a pantry for added storage. A convenient 2pc powder room is located off the foyer, which also offers direct access to the rear yard. Upstairs, you'll find **DOUBLE PRIMARY BEDROOMS** each with its own 4pc ensuite & walk-in closet. The basement holds the laundry area & is ready to be customized to suits your needs. The backyard includes a patio—perfect for summer BBQs, garden bed, & a concrete parking pad. Walking distance to schools, parks, & **EXCLUSIVE BEACH CLUB at SUMMERSIDE** with swimming, paddleboarding, fishing, tennis, beach volleyball, drop in events, & more! This move-in ready home is perfect for those seeking recreation, convenience, & community! (id:46923)
Property Details
| MLS® Number | E4445675 |
| Property Type | Single Family |
| Neigbourhood | Summerside |
| Amenities Near By | Playground, Public Transit, Schools, Shopping |
| Community Features | Lake Privileges |
| Features | Flat Site, Lane |
| Structure | Patio(s) |
Building
| Bathroom Total | 3 |
| Bedrooms Total | 2 |
| Amenities | Vinyl Windows |
| Appliances | Dishwasher, Dryer, Hood Fan, Refrigerator, Stove, Washer, Window Coverings |
| Basement Development | Unfinished |
| Basement Type | Full (unfinished) |
| Constructed Date | 2006 |
| Construction Style Attachment | Semi-detached |
| Fire Protection | Smoke Detectors |
| Half Bath Total | 1 |
| Heating Type | Forced Air |
| Stories Total | 2 |
| Size Interior | 1,221 Ft2 |
| Type | Duplex |
Parking
| Parking Pad | |
| Rear |
Land
| Access Type | Boat Access |
| Acreage | No |
| Fence Type | Fence |
| Land Amenities | Playground, Public Transit, Schools, Shopping |
| Size Irregular | 288.41 |
| Size Total | 288.41 M2 |
| Size Total Text | 288.41 M2 |
| Surface Water | Lake |
Rooms
| Level | Type | Length | Width | Dimensions |
|---|---|---|---|---|
| Main Level | Living Room | 4.88 m | 4.21 m | 4.88 m x 4.21 m |
| Main Level | Dining Room | 4.17 m | 2.63 m | 4.17 m x 2.63 m |
| Main Level | Kitchen | 4.86 m | 2.6 m | 4.86 m x 2.6 m |
| Main Level | Primary Bedroom | 4.03 m | 3.94 m | 4.03 m x 3.94 m |
| Main Level | Bedroom 2 | 4.2 m | 3.77 m | 4.2 m x 3.77 m |
https://www.realtor.ca/real-estate/28555323/1506-75-st-sw-edmonton-summerside
Contact Us
Contact us for more information

Michael Pino
Associate
(780) 406-8777
www.pinorealtygroup.com/
8104 160 Ave Nw
Edmonton, Alberta T5Z 3J8
(780) 406-4000
(780) 406-8777

