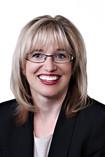11624 110a Av Nw Edmonton, Alberta T5H 1K6
$399,000
Charming and Unique Home in Queen Mary Park! Welcome to this one-of-a-kind gem nestled in the heart of Queen Mary Park. Full of character and charm, this beautifully maintained home features an open-concept layout that seamlessly connects the kitchen, dining area, and family room—ideal for both entertaining and everyday living. You will love the custom stone detailing around the cozy fireplace, adding a touch of rustic elegance to the main floor. The main level offers two comfortable bedrooms, while the fully finished basement includes a third bedroom and a second kitchen—perfect for extended family, guests, or potential suite potential. With its distinctive style, warm ambiance, and prime location close to schools, parks, shopping, and transit, this home truly has it all. Don’t miss your chance to own a truly unique property in one of Edmonton’s most established neighborhoods! (id:46923)
Property Details
| MLS® Number | E4446434 |
| Property Type | Single Family |
| Neigbourhood | Queen Mary Park |
| Amenities Near By | Playground, Schools, Shopping |
| Features | Paved Lane, Lane, Wet Bar, Closet Organizers |
| Structure | Deck |
Building
| Bathroom Total | 2 |
| Bedrooms Total | 3 |
| Amenities | Security Window/bars |
| Appliances | Dishwasher, Dryer, Garage Door Opener Remote(s), Garage Door Opener, Hood Fan, Washer, Refrigerator, Two Stoves |
| Architectural Style | Bungalow |
| Basement Development | Finished |
| Basement Type | Full (finished) |
| Constructed Date | 1951 |
| Construction Style Attachment | Detached |
| Fireplace Fuel | Electric |
| Fireplace Present | Yes |
| Fireplace Type | Unknown |
| Heating Type | Forced Air |
| Stories Total | 1 |
| Size Interior | 1,322 Ft2 |
| Type | House |
Parking
| Detached Garage |
Land
| Acreage | No |
| Fence Type | Fence |
| Land Amenities | Playground, Schools, Shopping |
| Size Irregular | 659.12 |
| Size Total | 659.12 M2 |
| Size Total Text | 659.12 M2 |
Rooms
| Level | Type | Length | Width | Dimensions |
|---|---|---|---|---|
| Basement | Family Room | 7.83 m | 4.05 m | 7.83 m x 4.05 m |
| Basement | Bedroom 3 | 3.94 m | 2.74 m | 3.94 m x 2.74 m |
| Main Level | Living Room | 4.48 m | 4.12 m | 4.48 m x 4.12 m |
| Main Level | Dining Room | 3.29 m | 2.87 m | 3.29 m x 2.87 m |
| Main Level | Kitchen | 3.78 m | 3.28 m | 3.78 m x 3.28 m |
| Main Level | Primary Bedroom | 5.28 m | 3.8 m | 5.28 m x 3.8 m |
| Main Level | Bedroom 2 | 3.73 m | 3.43 m | 3.73 m x 3.43 m |
| Main Level | Breakfast | 3.46 m | 3.35 m | 3.46 m x 3.35 m |
https://www.realtor.ca/real-estate/28573320/11624-110a-av-nw-edmonton-queen-mary-park
Contact Us
Contact us for more information

Clare Packer
Associate
(780) 481-1144
twitter.com/RealtorClare
www.facebook.com/Clare-Packer-Real-Estate-116855562316292/
www.linkedin.com/in/clare-packer-realtor
201-5607 199 St Nw
Edmonton, Alberta T6M 0M8
(780) 481-2950
(780) 481-1144

Cathy Cookson
Associate
(780) 481-1144
cathycookson.com/
201-5607 199 St Nw
Edmonton, Alberta T6M 0M8
(780) 481-2950
(780) 481-1144




















































