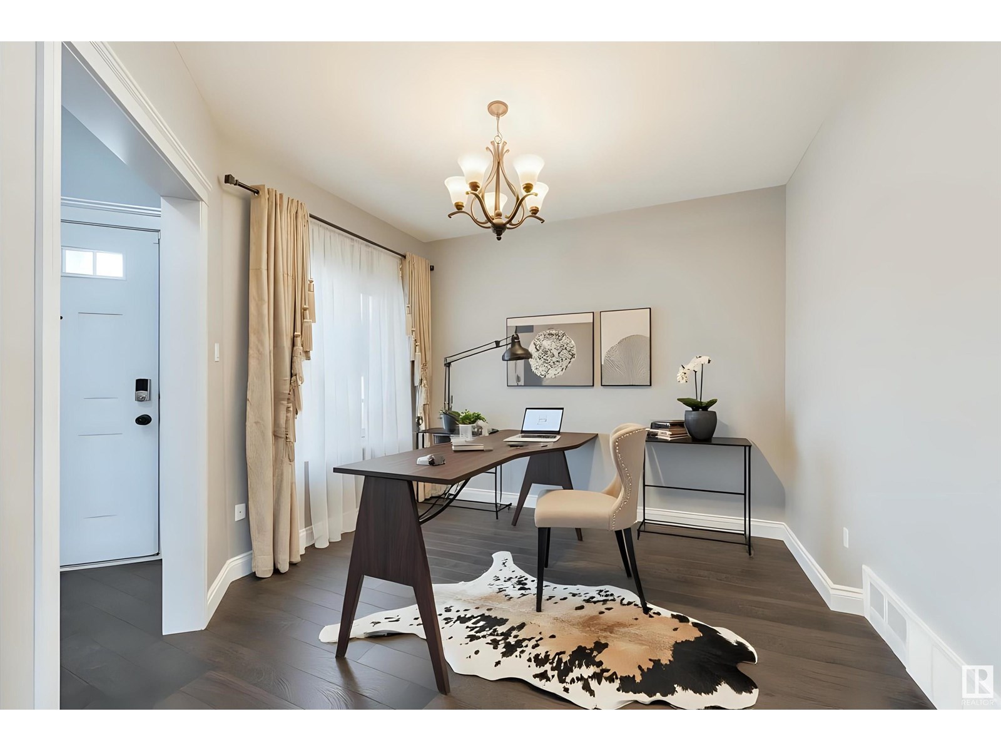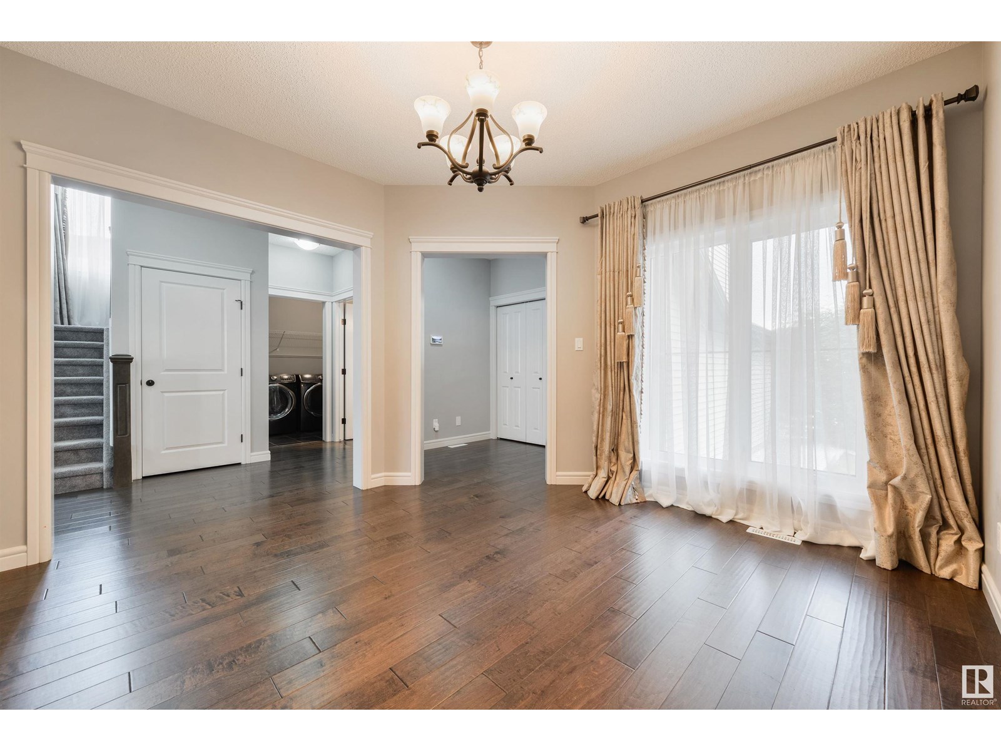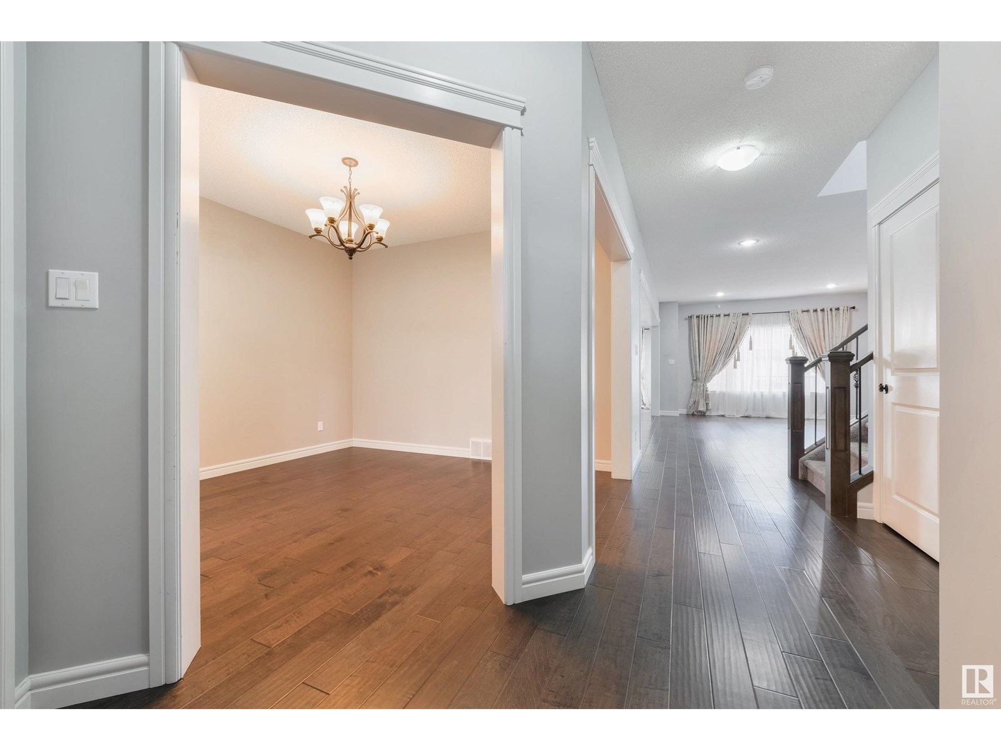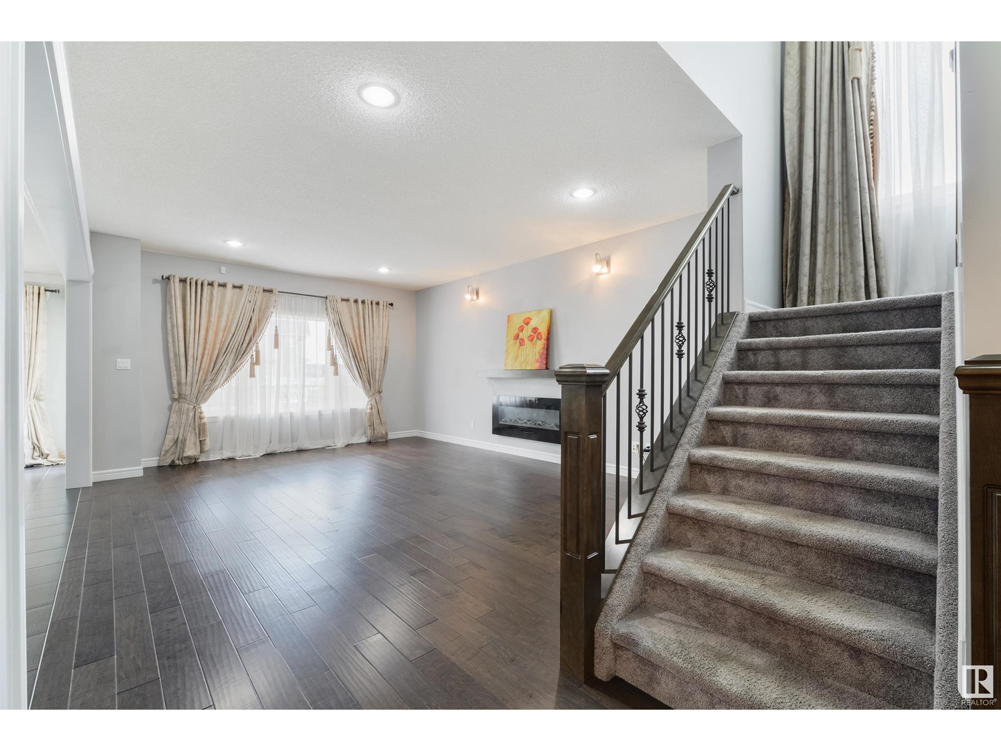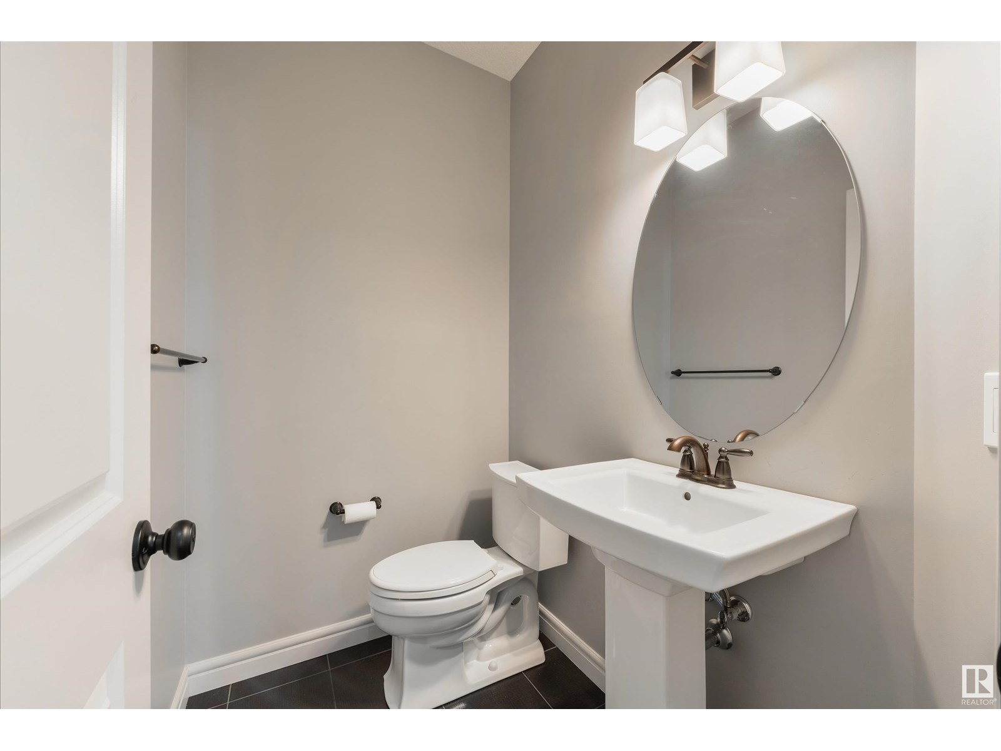1652 Davidson Green Sw Edmonton, Alberta T6W 3J3
$750,000
A RARE OPPORTUNITY awaits! This 2500 SQ FT EXECUTIVE HOME with 2 BDRM LEGAL BASEMENT SUITE, PLUS 4 BDRMS, & O/S GARAGE, is PERFECTLY PLACED on a MASSIVE PIE LOT NEXT TO THE POND! You will immediately notice the LARGE TREES & PRIVATE LOCATION. HARDWOOD FLOORING LEADS YOU INSIDE. COIFFERED CEILINGS embrace the CHEF’S KITCHEN with RICH CABINETRY, GRANITE, & HUGE ISLAND.The kitchen opens to the GRAND LIVING ROOM with LARGE WINDOW overlooking the PRIVATE YARD & POND. The OFFICE FLEX SPACE is perfect for those working from home. 4 GENEROUS BEDROOMS PLUS BONUS ROOM ARE FOUND UPSTAIRS! The SIZE OF THE LOT allowed this home to be CUSTOMIZED WITH AN EXTENDED HALLWAY & BUILT IN READING NOOK, leading to the BONUS ROOM with VAULTED CEILINGS.The primary is complete with a LUXURIOUS 5 PC ENSUITE & WALK IN CLOSET.You will love the OVERSIZED DECK that is READY FOR ENTERTAINING.A SIDE ENTRANCE leads to the INDEPENDENT 2 BEDROOM LEGALLY PERMITTED SUITE!Steps to the best schools with easy access to it all, an ABSOLUTE JEWEL! (id:46923)
Property Details
| MLS® Number | E4446586 |
| Property Type | Single Family |
| Neigbourhood | Desrochers Area |
| Amenities Near By | Park |
| Community Features | Lake Privileges |
| Features | See Remarks, Flat Site, Closet Organizers |
| Water Front Type | Waterfront On Lake |
Building
| Bathroom Total | 4 |
| Bedrooms Total | 6 |
| Amenities | Ceiling - 9ft |
| Appliances | Hood Fan, Window Coverings, Dryer, Refrigerator, Two Stoves, Two Washers, Dishwasher |
| Basement Development | Finished |
| Basement Features | Suite |
| Basement Type | Full (finished) |
| Constructed Date | 2016 |
| Construction Style Attachment | Detached |
| Fireplace Fuel | Gas |
| Fireplace Present | Yes |
| Fireplace Type | Unknown |
| Half Bath Total | 1 |
| Heating Type | Forced Air |
| Stories Total | 2 |
| Size Interior | 2,558 Ft2 |
| Type | House |
Parking
| Attached Garage |
Land
| Acreage | No |
| Fence Type | Fence |
| Land Amenities | Park |
| Size Irregular | 653.57 |
| Size Total | 653.57 M2 |
| Size Total Text | 653.57 M2 |
Rooms
| Level | Type | Length | Width | Dimensions |
|---|---|---|---|---|
| Basement | Second Kitchen | Measurements not available | ||
| Basement | Bedroom 5 | Measurements not available | ||
| Basement | Bedroom 6 | Measurements not available | ||
| Main Level | Living Room | 4.4 m | 5.9 m | 4.4 m x 5.9 m |
| Main Level | Dining Room | 3.6 m | 3 m | 3.6 m x 3 m |
| Main Level | Kitchen | 3.6 m | 4.6 m | 3.6 m x 4.6 m |
| Main Level | Den | 3.6 m | 3.6 m | 3.6 m x 3.6 m |
| Upper Level | Primary Bedroom | 4.9 m | 4.6 m | 4.9 m x 4.6 m |
| Upper Level | Bedroom 2 | 3.2 m | 3.6 m | 3.2 m x 3.6 m |
| Upper Level | Bedroom 3 | 3.6 m | 3.5 m | 3.6 m x 3.5 m |
| Upper Level | Bedroom 4 | 3 m | 3.2 m | 3 m x 3.2 m |
| Upper Level | Bonus Room | 5 m | 4.4 m | 5 m x 4.4 m |
https://www.realtor.ca/real-estate/28578060/1652-davidson-green-sw-edmonton-desrochers-area
Contact Us
Contact us for more information
Lesa M. Patermann
Associate
(780) 444-8017
www.lesapatermann.com/
201-6650 177 St Nw
Edmonton, Alberta T5T 4J5
(780) 483-4848
(780) 444-8017









