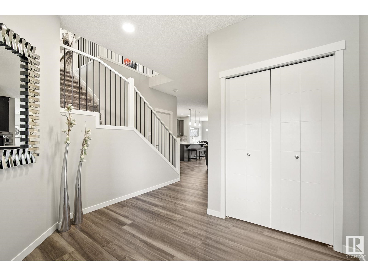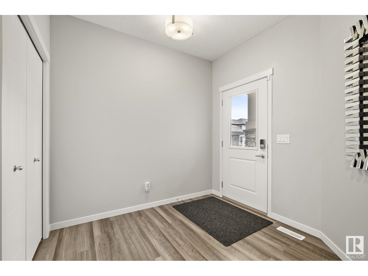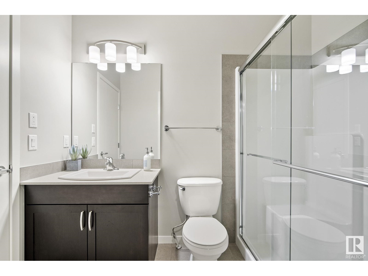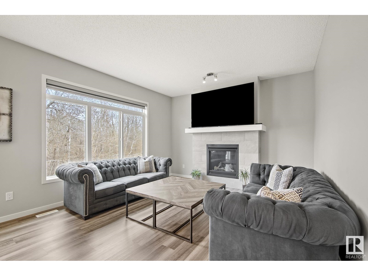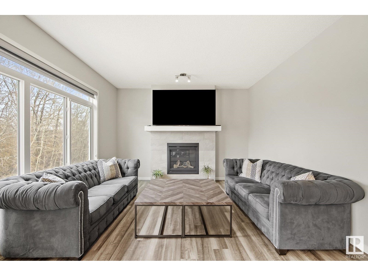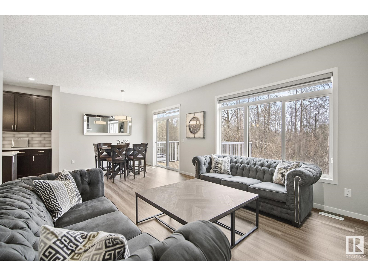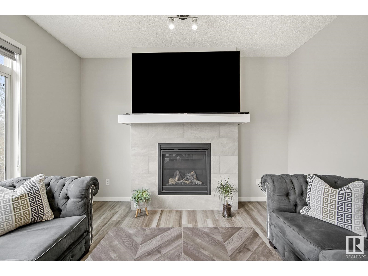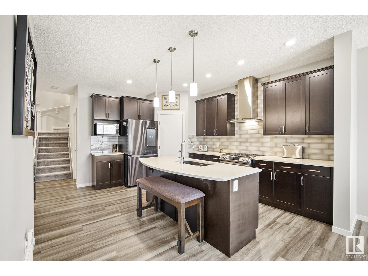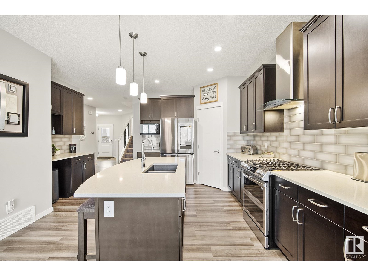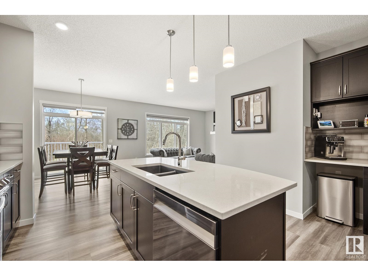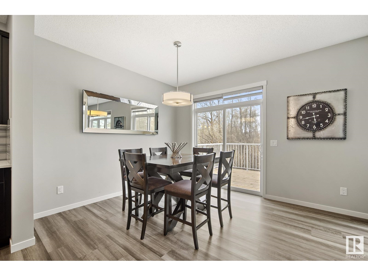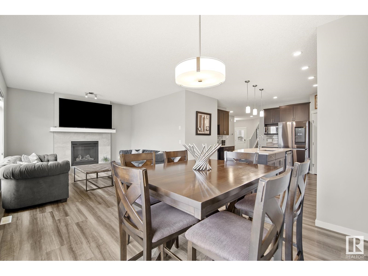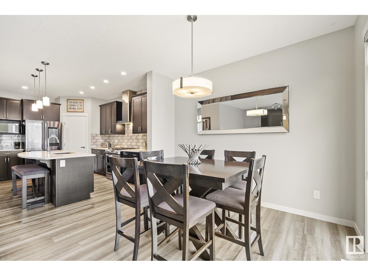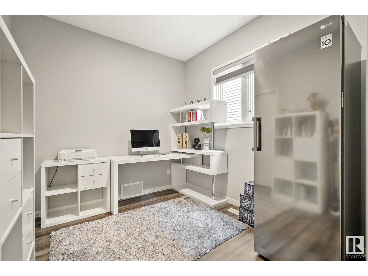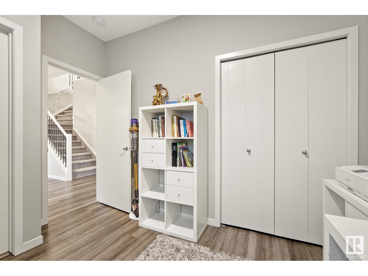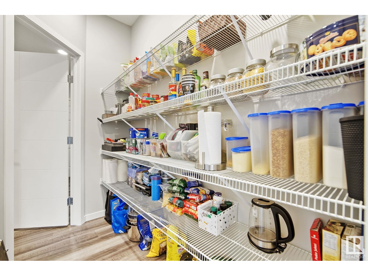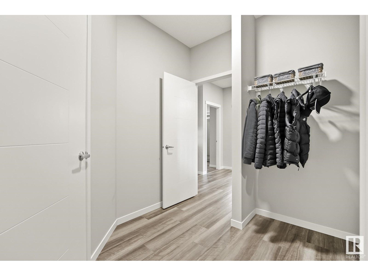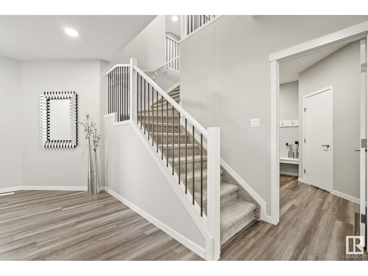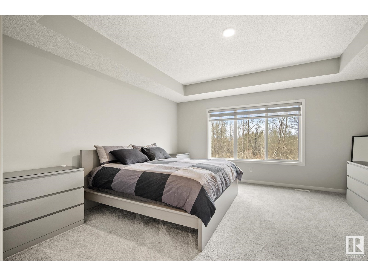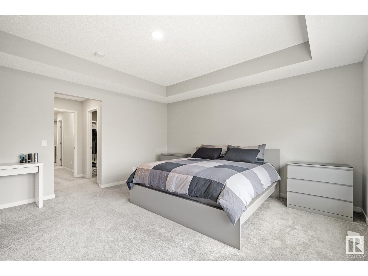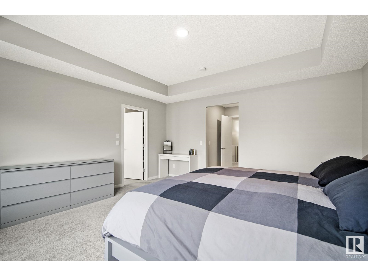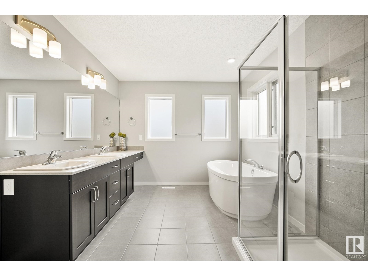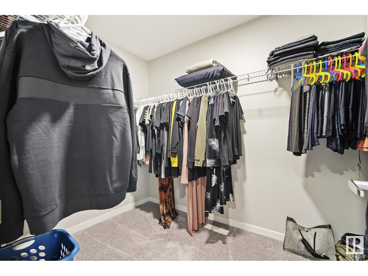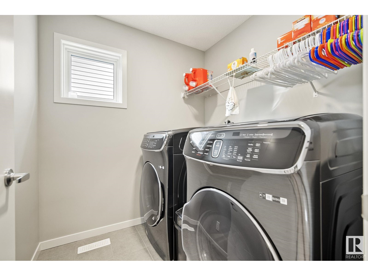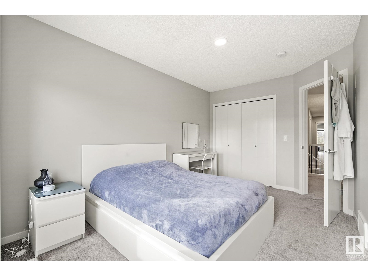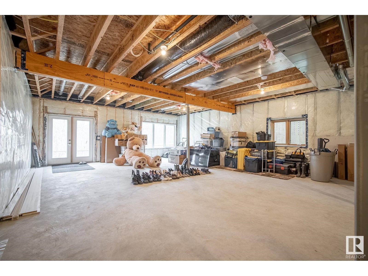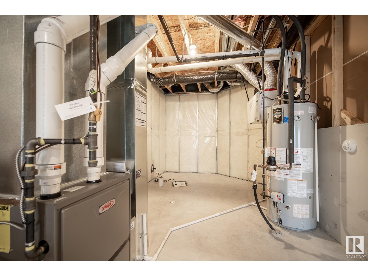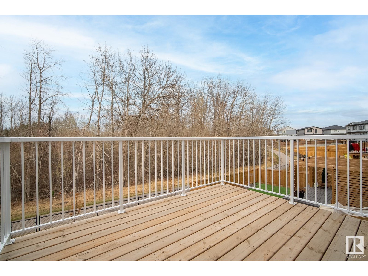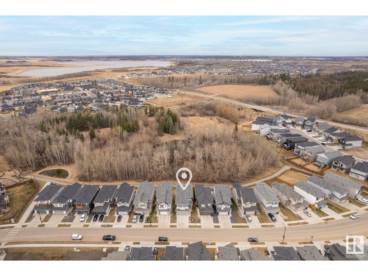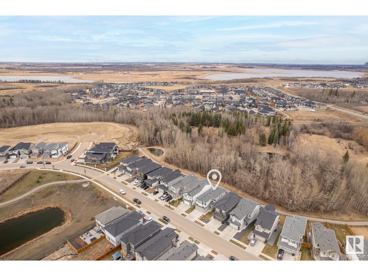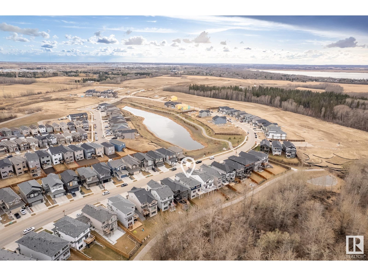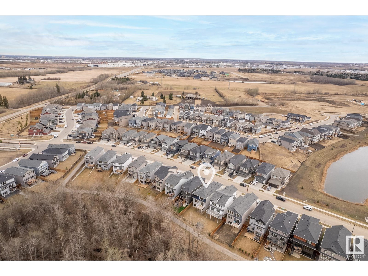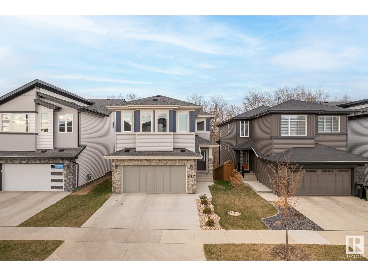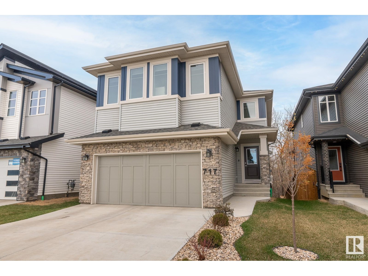717 Kinglet Bv Nw Edmonton, Alberta T5S 0N8
$759,900
Step into your future in beautiful Kinglet Gardens! This thoughtfully designed home offers a bright, open-concept main floor that seamlessly connects the kitchen, dining, and living spaces—ideal for everyday living and entertaining. Relax by the fireplace or cook up a storm in the chef-inspired kitchen featuring stainless steel appliances, a walk-in pantry, a coffee bar, and breakfast island. The mudroom connects directly to the pantry and garage—perfect for unloading groceries with ease. Enjoy summer evenings on the deck just off the kitchen. A main-floor bedroom and 3pc bath add extra flexibility. Upstairs, unwind in the spacious bonus room, tackle laundry with ease, and retreat to your luxurious primary suite with walk-in closet and spa-like 5pc ensuite with dual sinks, a soaker tub, and glass shower. Three more bedrooms and a 4pc bath complete the level. The unfinished basement with walkout access offers endless possibilities. A perfect mix of comfort and style! (id:46923)
Property Details
| MLS® Number | E4446562 |
| Property Type | Single Family |
| Neigbourhood | Kinglet Gardens |
| Amenities Near By | Park, Golf Course, Public Transit, Schools, Shopping |
| Structure | Deck |
Building
| Bathroom Total | 3 |
| Bedrooms Total | 5 |
| Appliances | Dishwasher, Dryer, Hood Fan, Microwave, Refrigerator, Stove, Washer, Window Coverings |
| Basement Development | Unfinished |
| Basement Features | Walk Out |
| Basement Type | Full (unfinished) |
| Constructed Date | 2022 |
| Construction Style Attachment | Detached |
| Heating Type | Forced Air |
| Stories Total | 2 |
| Size Interior | 2,608 Ft2 |
| Type | House |
Parking
| Attached Garage |
Land
| Acreage | No |
| Land Amenities | Park, Golf Course, Public Transit, Schools, Shopping |
| Size Irregular | 414.69 |
| Size Total | 414.69 M2 |
| Size Total Text | 414.69 M2 |
Rooms
| Level | Type | Length | Width | Dimensions |
|---|---|---|---|---|
| Main Level | Living Room | 4.2 m | 4 m | 4.2 m x 4 m |
| Main Level | Dining Room | 3.3 m | 3.3 m | 3.3 m x 3.3 m |
| Main Level | Kitchen | 4.7 m | 4.8 m | 4.7 m x 4.8 m |
| Main Level | Mud Room | 3.2 m | 2.9 m | 3.2 m x 2.9 m |
| Main Level | Bedroom 5 | 2.8 m | 3.3 m | 2.8 m x 3.3 m |
| Upper Level | Primary Bedroom | 4.6 m | 4.6 m | 4.6 m x 4.6 m |
| Upper Level | Bedroom 2 | 3.1 m | 3.1 m | 3.1 m x 3.1 m |
| Upper Level | Bedroom 3 | 2.8 m | 4.5 m | 2.8 m x 4.5 m |
| Upper Level | Bedroom 4 | 2.8 m | 4.5 m | 2.8 m x 4.5 m |
| Upper Level | Bonus Room | 4.2 m | 3.5 m | 4.2 m x 3.5 m |
| Upper Level | Laundry Room | 1.9 m | 2 m | 1.9 m x 2 m |
https://www.realtor.ca/real-estate/28577411/717-kinglet-bv-nw-edmonton-kinglet-gardens
Contact Us
Contact us for more information

Michael J. Waddell
Associate
(780) 457-2194
www.michaelwaddell.ca/
3400-10180 101 St Nw
Edmonton, Alberta T5J 3S4
(855) 623-6900


