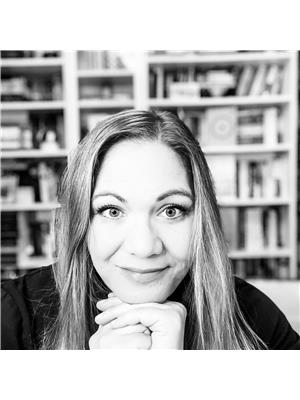15906 94 Av Nw Edmonton, Alberta T5R 5K8
$529,900
WANTED: New homeowner for this stylish, move in ready bungalow in Meadowlark! Must love: park views, natural light & modern updates. This 1,150 sq ft home offers a bright living room w a huge picture window, updated IKEA kitchen w bright dining space, perfect for hosting! Enjoy 3 bedrooms up, 4 pc bath + a fully finished basement w rec room, 2 other beds/flex rooms & 3-pc bath. Bonus features: included SOLAR SYSTEM, central A/C, recently serviced Hi-Eff furnace, rear oversized Dbl Garage w rough-in gas hook up (built approx 2021). Gorgeous curb appeal with stone accents, newer concrete on the front driveway: perfect for guest prkng or an RV. Relax in the private backyard that features an astro-turf dog area, maint free deck, or private trellis patio - or - head across the street to the park & soak up the sun! Walkable to schools, shops & easy access to transit & the Whitemud. (id:46923)
Property Details
| MLS® Number | E4445705 |
| Property Type | Single Family |
| Neigbourhood | Meadowlark Park (Edmonton) |
| Amenities Near By | Playground, Public Transit, Schools, Shopping |
| Features | See Remarks, Lane |
| Structure | Deck |
Building
| Bathroom Total | 2 |
| Bedrooms Total | 5 |
| Appliances | Alarm System, Dishwasher, Dryer, Freezer, Garage Door Opener Remote(s), Garage Door Opener, Microwave Range Hood Combo, Refrigerator, Stove, Central Vacuum, Washer, See Remarks |
| Architectural Style | Bungalow |
| Basement Development | Finished |
| Basement Type | Full (finished) |
| Constructed Date | 1958 |
| Construction Style Attachment | Detached |
| Cooling Type | Central Air Conditioning |
| Heating Type | Forced Air |
| Stories Total | 1 |
| Size Interior | 1,151 Ft2 |
| Type | House |
Parking
| Detached Garage | |
| Oversize |
Land
| Acreage | No |
| Fence Type | Fence |
| Land Amenities | Playground, Public Transit, Schools, Shopping |
| Size Irregular | 568.56 |
| Size Total | 568.56 M2 |
| Size Total Text | 568.56 M2 |
Rooms
| Level | Type | Length | Width | Dimensions |
|---|---|---|---|---|
| Basement | Bedroom 4 | 3.55 m | 3.78 m | 3.55 m x 3.78 m |
| Basement | Bedroom 5 | 3.3 m | 3.78 m | 3.3 m x 3.78 m |
| Basement | Recreation Room | 8.4 m | 7.32 m | 8.4 m x 7.32 m |
| Basement | Storage | Measurements not available | ||
| Basement | Laundry Room | Measurements not available | ||
| Main Level | Living Room | 3.61 m | 5.67 m | 3.61 m x 5.67 m |
| Main Level | Dining Room | 3.65 m | 2.43 m | 3.65 m x 2.43 m |
| Main Level | Kitchen | 3.62 m | 2.41 m | 3.62 m x 2.41 m |
| Main Level | Primary Bedroom | 3.64 m | 4.05 m | 3.64 m x 4.05 m |
| Main Level | Bedroom 2 | 3.56 m | 2.82 m | 3.56 m x 2.82 m |
| Main Level | Bedroom 3 | 3.63 m | 2.46 m | 3.63 m x 2.46 m |
https://www.realtor.ca/real-estate/28556065/15906-94-av-nw-edmonton-meadowlark-park-edmonton
Contact Us
Contact us for more information

Kimberly A. Graham
Associate
(780) 439-7248
www.realestatecurated.ca/
www.facebook.com/realestatecurated
www.instagram.com/realestatecurated/
100-10328 81 Ave Nw
Edmonton, Alberta T6E 1X2
(780) 439-7000
(780) 439-7248



































































