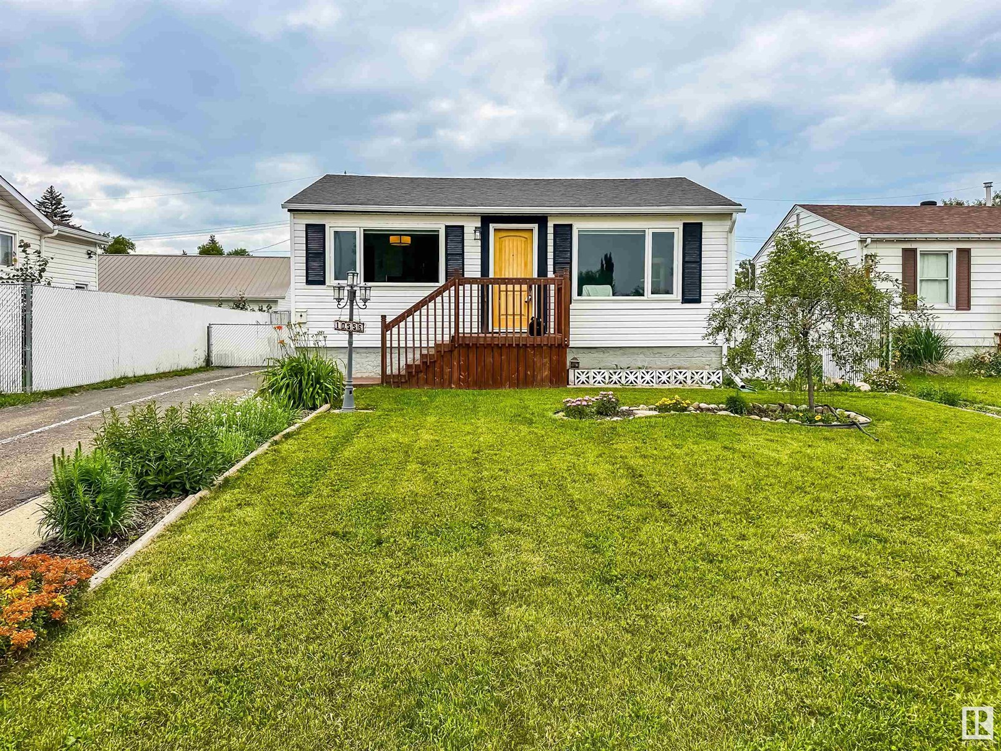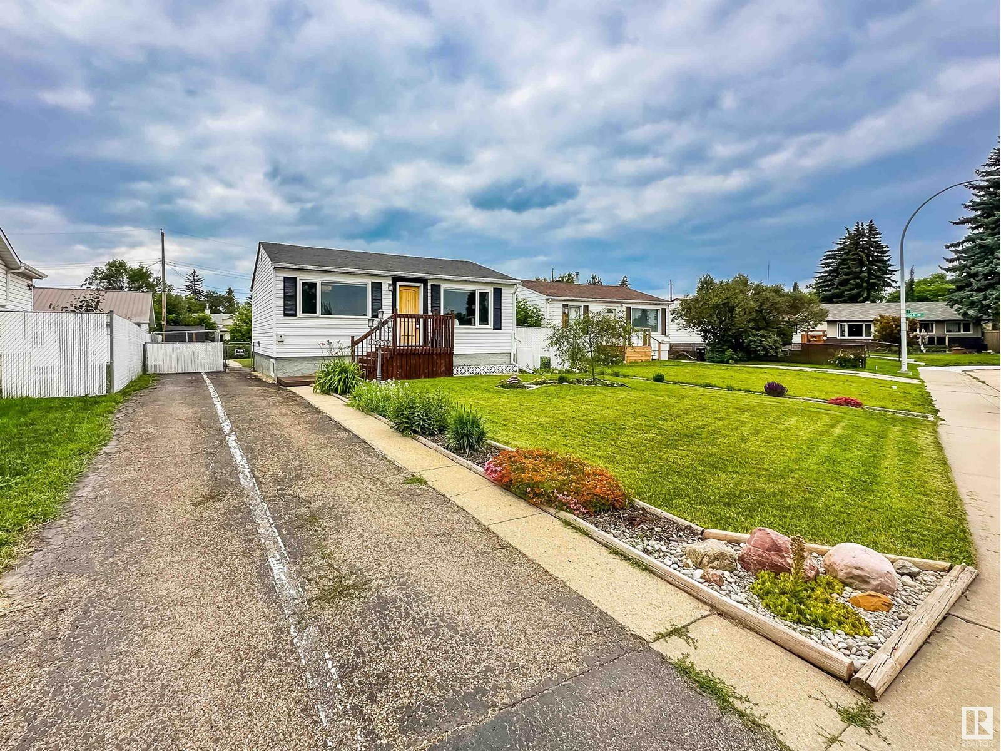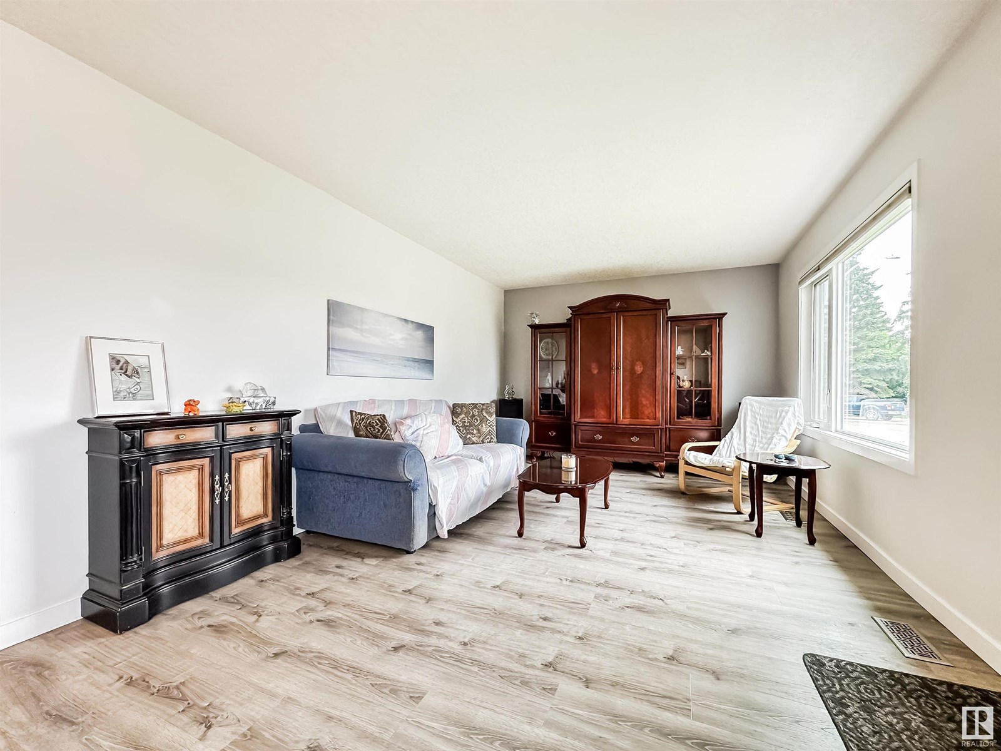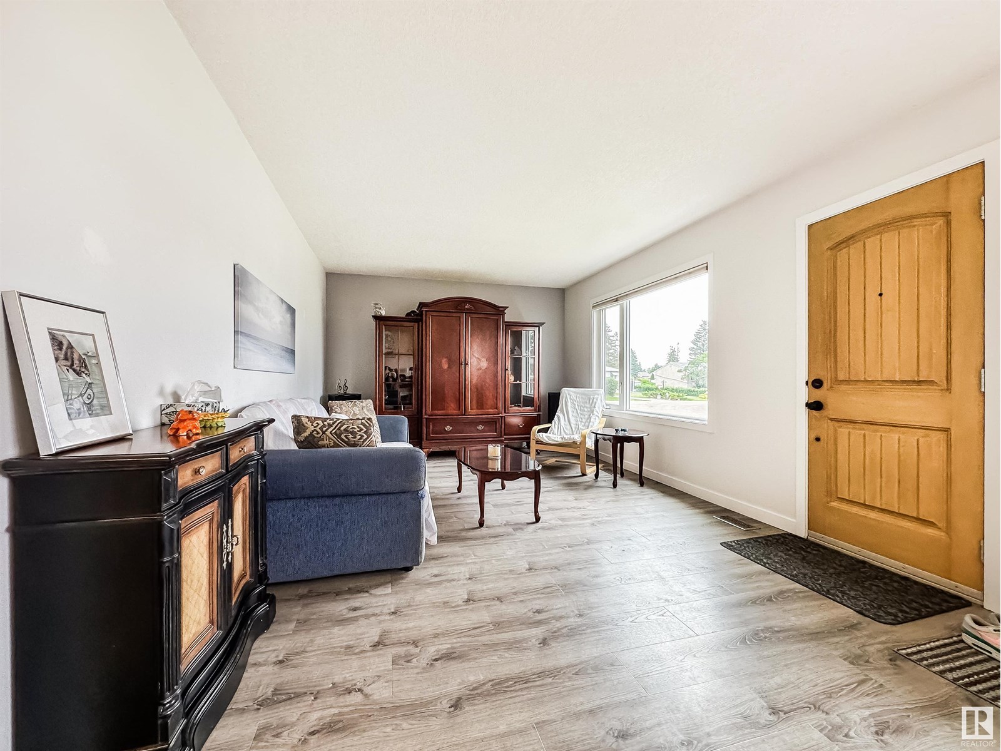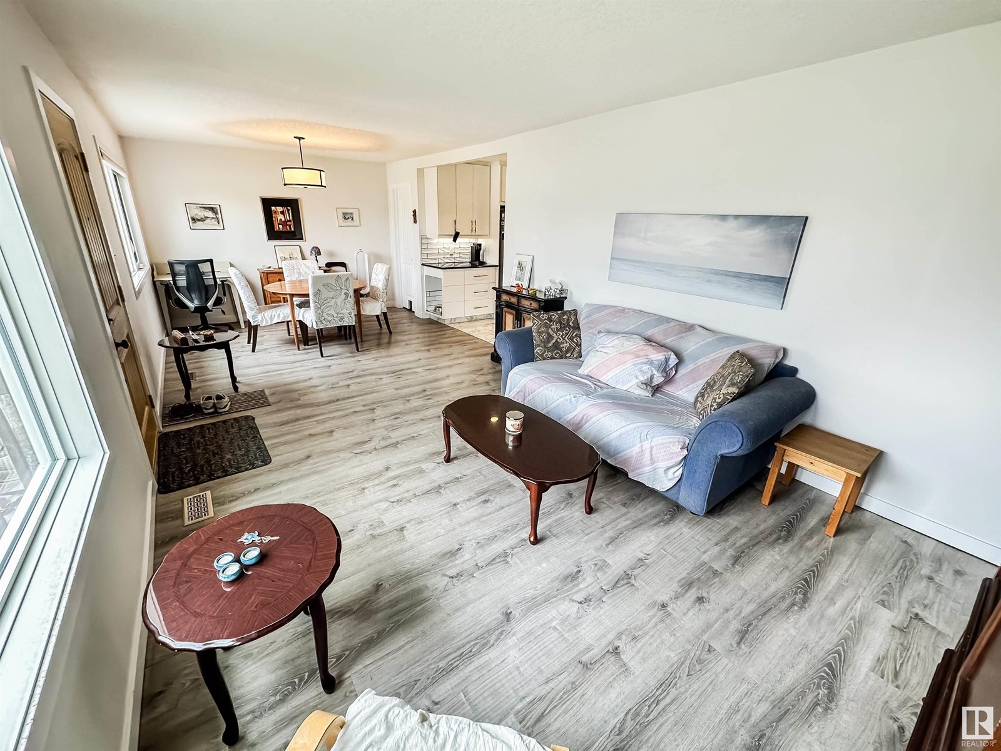10556 162 St Nw Edmonton, Alberta T5P 3M5
$339,900
MOVE-IN READY, RENOVATED, HUGE LOT, AC! This move-in ready 703 sqft bungalow on a 694 m2 lot is the ideal opportunity for first-time buyers or savvy investors. Extensively renovated in 2015 and thoughtfully updated since, it blends timeless charm with smart modern upgrades. The bright living and dining areas open to a renovated kitchen with ceramic tile, updated appliances, and great flow for entertaining. An updated 4-piece bath with Bath Fitter tub (2010) & bedroom complete the main floor. Downstairs, the finished basement offers a family room, an additional bedroom and another potential bedroom. Upgrades include: windows, doors, flooring, pot lights, hot water tank, sewer stack (PVC), sump pump (2020), furnace and A/C (2022), shingles and insulation (2010), and front steps and deck (2019). The insulated double detached garage features a new overhead door (2023). Outside, enjoy a huge west-facing fully fenced yard. Located on a quiet street with easy access to parks, shopping, and transit. Welcome home! (id:46923)
Property Details
| MLS® Number | E4446619 |
| Property Type | Single Family |
| Neigbourhood | Britannia Youngstown |
| Amenities Near By | Shopping |
| Features | Lane |
| Parking Space Total | 4 |
| Structure | Deck, Patio(s) |
Building
| Bathroom Total | 1 |
| Bedrooms Total | 2 |
| Appliances | Dishwasher, Dryer, Freezer, Garage Door Opener Remote(s), Garage Door Opener, Microwave Range Hood Combo, Refrigerator, Storage Shed, Stove, Washer, Window Coverings |
| Architectural Style | Bungalow |
| Basement Development | Finished |
| Basement Type | Full (finished) |
| Constructed Date | 1957 |
| Construction Style Attachment | Detached |
| Cooling Type | Central Air Conditioning |
| Heating Type | Forced Air |
| Stories Total | 1 |
| Size Interior | 703 Ft2 |
| Type | House |
Parking
| Detached Garage |
Land
| Acreage | No |
| Fence Type | Fence |
| Land Amenities | Shopping |
| Size Irregular | 694.26 |
| Size Total | 694.26 M2 |
| Size Total Text | 694.26 M2 |
Rooms
| Level | Type | Length | Width | Dimensions |
|---|---|---|---|---|
| Basement | Family Room | 4.23 m | 3.21 m | 4.23 m x 3.21 m |
| Basement | Bedroom 2 | 3.33 m | 3.28 m | 3.33 m x 3.28 m |
| Basement | Laundry Room | 4.04 m | 3.31 m | 4.04 m x 3.31 m |
| Basement | Other | 2.95 m | 2.6 m | 2.95 m x 2.6 m |
| Main Level | Living Room | 4.91 m | 3.44 m | 4.91 m x 3.44 m |
| Main Level | Dining Room | 4.23 m | 3.21 m | 4.23 m x 3.21 m |
| Main Level | Kitchen | 3.51 m | 2.58 m | 3.51 m x 2.58 m |
| Main Level | Primary Bedroom | 3.54 m | 2.92 m | 3.54 m x 2.92 m |
https://www.realtor.ca/real-estate/28578824/10556-162-st-nw-edmonton-britannia-youngstown
Contact Us
Contact us for more information

Sara J. Kalke
Associate
(780) 447-1695
www.sarakalke.com/
www.facebook.com/sarakalkerealtor
www.facebook.com/sarakalke
200-10835 124 St Nw
Edmonton, Alberta T5M 0H4
(780) 488-4000
(780) 447-1695

