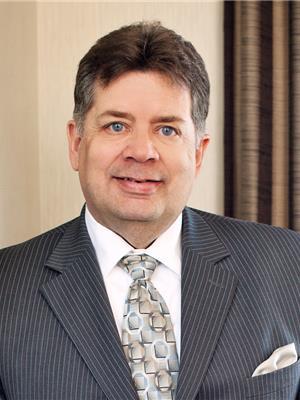#407 920 156 St Nw Edmonton, Alberta T6R 0N6
$132,000Maintenance, Exterior Maintenance, Heat, Insurance, Landscaping, Property Management, Other, See Remarks, Water
$359.64 Monthly
Maintenance, Exterior Maintenance, Heat, Insurance, Landscaping, Property Management, Other, See Remarks, Water
$359.64 MonthlyWelcome to this charming one-bedroom condo located on the top floor of a well-maintained complex in the desirable community of South Terwillegar. This bright and inviting unit offers a thoughtfully designed open-concept layout, perfect for comfortable living and easy entertaining. The functional kitchen features modern cabinetry and a convenient breakfast bar, flowing seamlessly into the sunlit living room. Step out onto your private balcony and enjoy your morning coffee while taking in the peaceful east-facing sunrise. The bedroom is ideally located next to a clean and stylish 4-piece bathroom, with the added convenience of in-suite laundry. Perfect for FIRST-TIME home buyers or savvy INVESTORS, this unit is ideally situated close to everything you need—Anthony Henday Drive, Terwillegar Rec Centre, shopping, schools, parks, scenic walking trails, and public transit are all just minutes away. Don’t miss this great opportunity to own in one of Edmonton’s most sought-after neighbourhoods! (id:46923)
Property Details
| MLS® Number | E4445488 |
| Property Type | Single Family |
| Neigbourhood | South Terwillegar |
| Amenities Near By | Golf Course, Playground, Public Transit, Schools, Shopping |
| Community Features | Public Swimming Pool |
| Features | See Remarks, No Animal Home |
| Parking Space Total | 1 |
Building
| Bathroom Total | 1 |
| Bedrooms Total | 1 |
| Appliances | Dishwasher, Dryer, Microwave Range Hood Combo, Refrigerator, Stove, Washer |
| Basement Type | None |
| Constructed Date | 2008 |
| Fire Protection | Smoke Detectors |
| Heating Type | Baseboard Heaters |
| Size Interior | 558 Ft2 |
| Type | Apartment |
Parking
| Stall |
Land
| Acreage | No |
| Land Amenities | Golf Course, Playground, Public Transit, Schools, Shopping |
| Size Irregular | 61.79 |
| Size Total | 61.79 M2 |
| Size Total Text | 61.79 M2 |
Rooms
| Level | Type | Length | Width | Dimensions |
|---|---|---|---|---|
| Main Level | Living Room | 3.62 m | 4.83 m | 3.62 m x 4.83 m |
| Main Level | Kitchen | 2.49 m | 2.53 m | 2.49 m x 2.53 m |
| Main Level | Primary Bedroom | 3.11 m | 3.3 m | 3.11 m x 3.3 m |
https://www.realtor.ca/real-estate/28550952/407-920-156-st-nw-edmonton-south-terwillegar
Contact Us
Contact us for more information
Amber Parton
Associate
201-5607 199 St Nw
Edmonton, Alberta T6M 0M8
(780) 481-2950
(780) 481-1144

Dwayne H. Groome
Associate
www.edmontonhomefind.com/
www.facebook.com/dwaynegroome
201-5607 199 St Nw
Edmonton, Alberta T6M 0M8
(780) 481-2950
(780) 481-1144



































