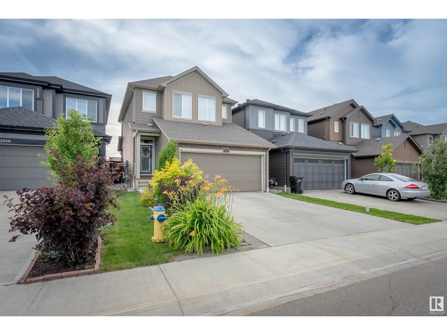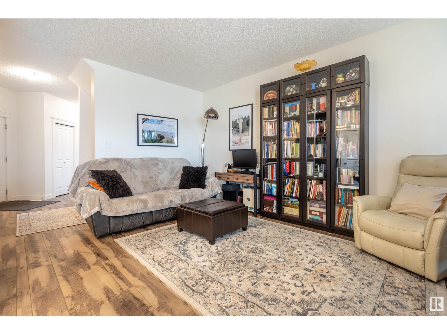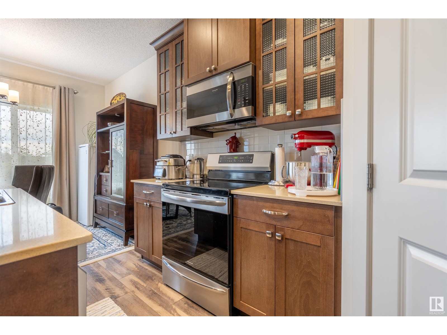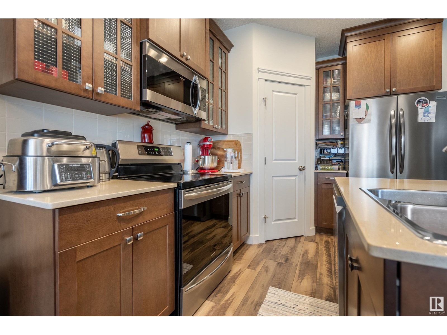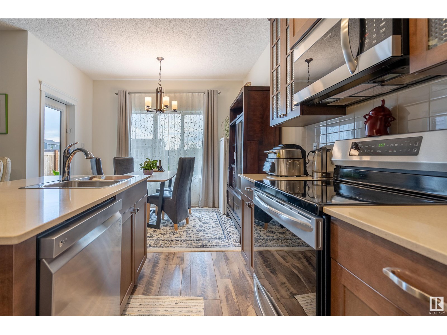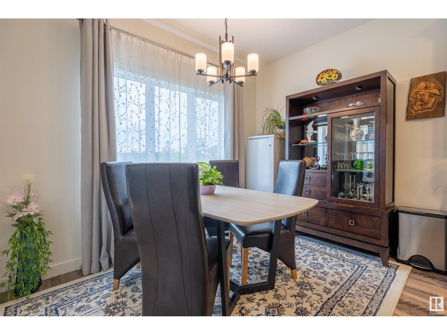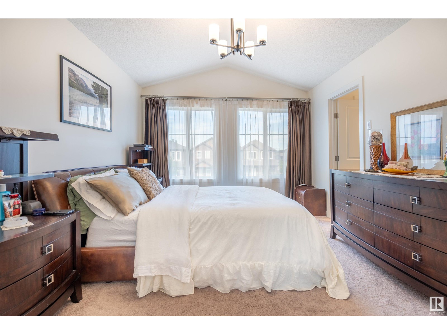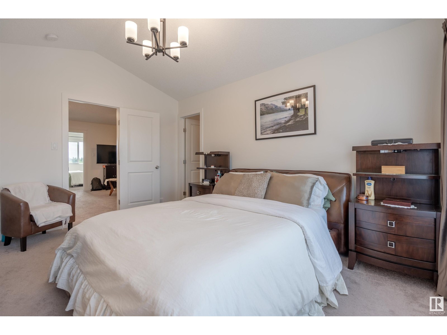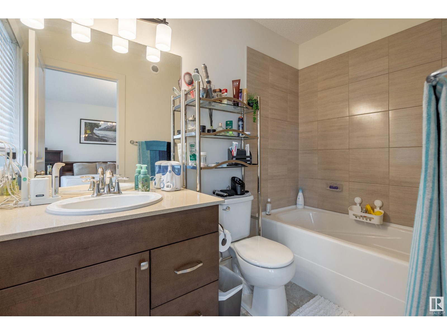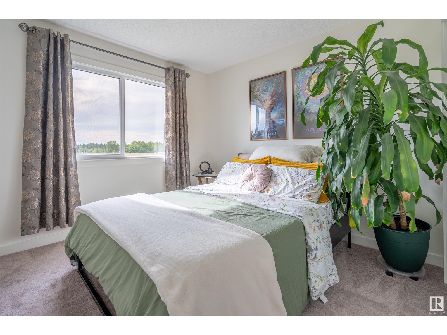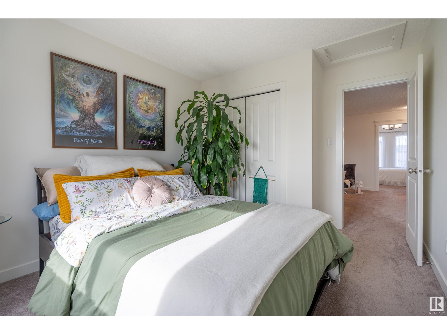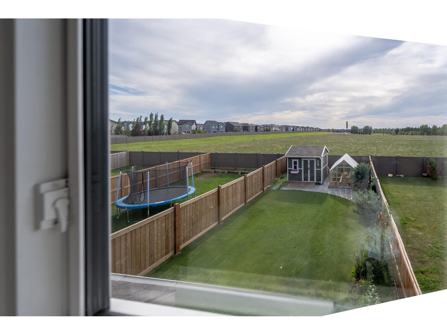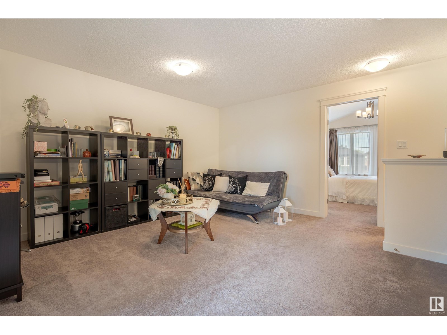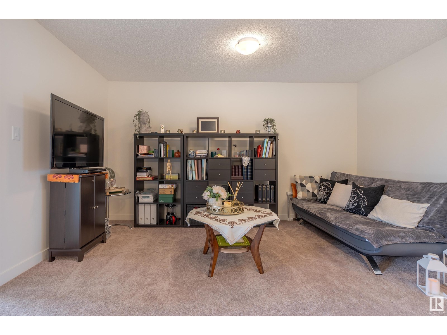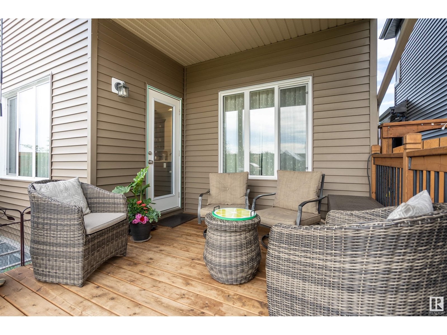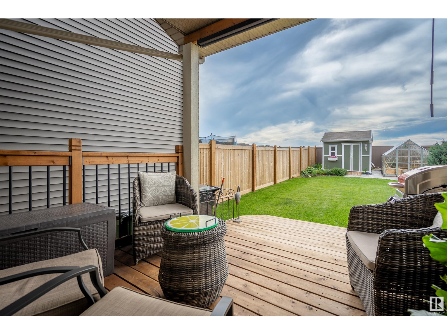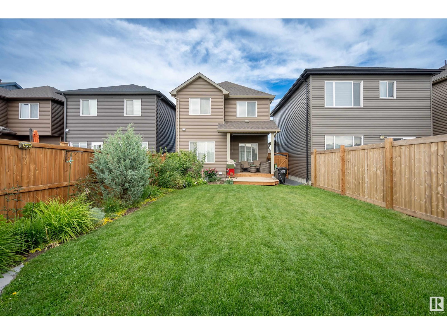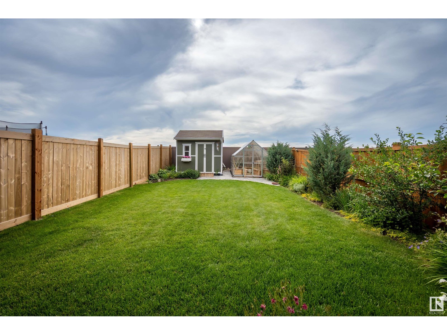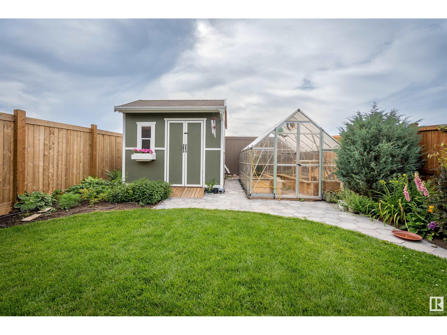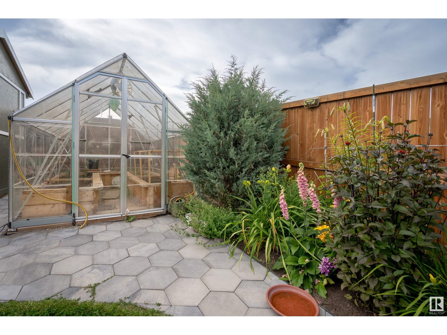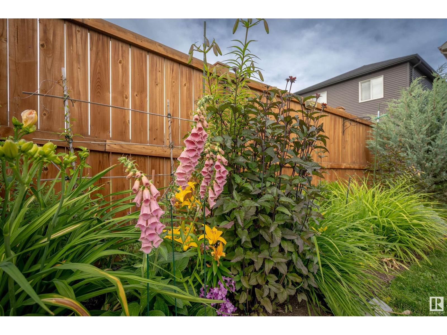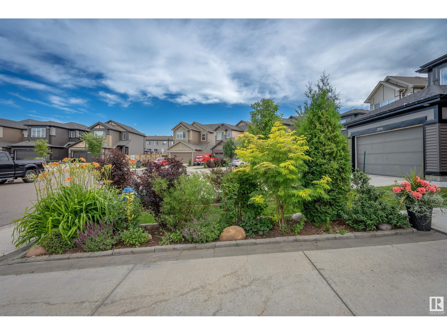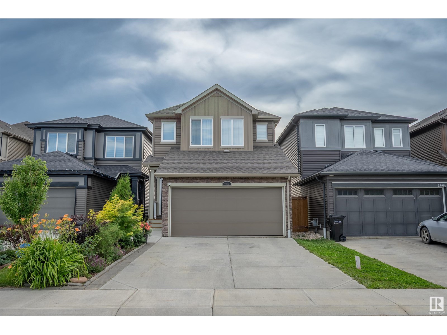2066 Graydon Hill Cr Sw Edmonton, Alberta T6W 2W9
$614,888
Welcome to this beautifully designed family home in the sought-after community of Graydon Hill. Backing onto peaceful green space, this bright and spacious 2-storey features light vinyl plank flooring, a stylish kitchen with quartz counters, stainless steel appliances, a corner pantry, and a large dining area with backyard access—perfect for entertaining. The open-concept living room offers a cozy space to relax, while a main-floor laundry room and half bath add convenience. Upstairs, the primary suite includes a walk-in closet and 4-piece ensuite. Two additional bedrooms, a large bonus area and a full bath complete the upper level. The unfinished basement awaits your personal touch. Enjoy a beautifully landscaped yard with a two-tiered covered deck, greenhouse, and shed, all backing onto green space—ideal for outdoor living. Located in a family-friendly neighborhood with easy access to parks, trails, schools, and major routes. This home is an ideal choice for any growing family! (id:46923)
Property Details
| MLS® Number | E4447040 |
| Property Type | Single Family |
| Neigbourhood | Graydon Hill |
| Amenities Near By | Playground, Public Transit, Schools, Shopping, Ski Hill |
| Features | See Remarks, No Back Lane |
| Parking Space Total | 4 |
| Structure | Deck |
Building
| Bathroom Total | 3 |
| Bedrooms Total | 3 |
| Appliances | Dishwasher, Dryer, Garage Door Opener, Refrigerator, Stove, Washer |
| Basement Development | Unfinished |
| Basement Type | Full (unfinished) |
| Constructed Date | 2018 |
| Construction Style Attachment | Detached |
| Half Bath Total | 1 |
| Heating Type | Forced Air |
| Stories Total | 2 |
| Size Interior | 1,599 Ft2 |
| Type | House |
Parking
| Attached Garage |
Land
| Acreage | No |
| Fence Type | Fence |
| Land Amenities | Playground, Public Transit, Schools, Shopping, Ski Hill |
Rooms
| Level | Type | Length | Width | Dimensions |
|---|---|---|---|---|
| Main Level | Living Room | 3.62 m | 5.32 m | 3.62 m x 5.32 m |
| Main Level | Dining Room | 3.26 m | 1.84 m | 3.26 m x 1.84 m |
| Main Level | Kitchen | 2.69 m | 4.03 m | 2.69 m x 4.03 m |
| Upper Level | Primary Bedroom | 3.4 m | 4.41 m | 3.4 m x 4.41 m |
| Upper Level | Bedroom 2 | 2.99 m | 3.84 m | 2.99 m x 3.84 m |
| Upper Level | Bedroom 3 | 3.18 m | 2.93 m | 3.18 m x 2.93 m |
| Upper Level | Bonus Room | 4.7 m | 4.34 m | 4.7 m x 4.34 m |
https://www.realtor.ca/real-estate/28589496/2066-graydon-hill-cr-sw-edmonton-graydon-hill
Contact Us
Contact us for more information

Dragic Janjic
Associate
(780) 439-7248
www.mastersteam.ca/
www.facebook.com/djanjicrealtor/
www.linkedin.com/in/dragic-janjic-1449bb27/
www.instagram.com/dragic_janjic
2852 Calgary Tr Nw
Edmonton, Alberta T6J 6V7
(780) 485-5005
(780) 432-6513

