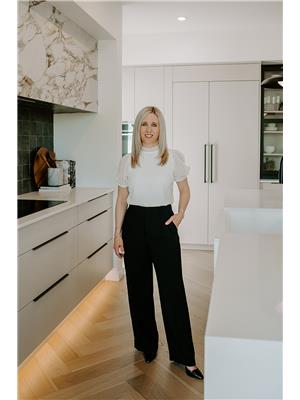1043 58 St Nw Nw Edmonton, Alberta T6L 3W1
$509,900
Perfect for a growing family! This spacious 1737 sqft 5-level split is tucked into a quiet cul-de-sac on a large lot backing onto a scenic walking trail. With 6 bedrooms and 4 full bathrooms, there’s room for everyone. The main floor features a bright living and dining area, and a large updated kitchen with plenty of storage and stainless steel appliances. Vinyl plank flooring flows through the main levels. A cozy family room with gas fireplace opens to the back deck and spacious backyard with fire pit —ideal for entertaining. A main floor bedroom and 3 pc bath offer added flexibility. Upstairs, you’ll find 3 more bedrooms and a 4 pc bath, including the primary retreat with walk-in closet and 4 pc ensuite. The lower levels include 2 bedrooms, another 4 pc bath, laundry, a spacious rec room, and ample storage. Updates: Shingles (2025), Furnaces (2019), windows (2019), HWT (2019), appliances (2019). Close to schools, parks, shopping, and quick access to the Anthony Henday! (id:46923)
Open House
This property has open houses!
1:00 pm
Ends at:3:00 pm
Property Details
| MLS® Number | E4447477 |
| Property Type | Single Family |
| Neigbourhood | Sakaw |
| Amenities Near By | Playground, Public Transit, Schools |
| Structure | Deck |
Building
| Bathroom Total | 4 |
| Bedrooms Total | 6 |
| Appliances | Dishwasher, Dryer, Garage Door Opener Remote(s), Garage Door Opener, Microwave Range Hood Combo, Refrigerator, Stove, Washer |
| Basement Development | Finished |
| Basement Type | Full (finished) |
| Constructed Date | 1980 |
| Construction Style Attachment | Detached |
| Fireplace Fuel | Gas |
| Fireplace Present | Yes |
| Fireplace Type | Unknown |
| Heating Type | Forced Air |
| Size Interior | 1,738 Ft2 |
| Type | House |
Parking
| Attached Garage |
Land
| Acreage | No |
| Fence Type | Fence |
| Land Amenities | Playground, Public Transit, Schools |
Rooms
| Level | Type | Length | Width | Dimensions |
|---|---|---|---|---|
| Basement | Bedroom 5 | 4.05 m | 3.3 m | 4.05 m x 3.3 m |
| Basement | Bedroom 6 | 3.46 m | 3.28 m | 3.46 m x 3.28 m |
| Main Level | Living Room | 4.74 m | 5 m | 4.74 m x 5 m |
| Main Level | Dining Room | 2.74 m | 3.54 m | 2.74 m x 3.54 m |
| Main Level | Kitchen | 3.64 m | 4.02 m | 3.64 m x 4.02 m |
| Main Level | Family Room | 5.86 m | 3.43 m | 5.86 m x 3.43 m |
| Main Level | Bedroom 4 | 2.7 m | 3.04 m | 2.7 m x 3.04 m |
| Upper Level | Primary Bedroom | 3.42 m | 4.08 m | 3.42 m x 4.08 m |
| Upper Level | Bedroom 2 | 2.38 m | 3.89 m | 2.38 m x 3.89 m |
| Upper Level | Bedroom 3 | 3.29 m | 3.29 m | 3.29 m x 3.29 m |
https://www.realtor.ca/real-estate/28597776/1043-58-st-nw-nw-edmonton-sakaw
Contact Us
Contact us for more information

Nicole M. Toshack
Associate
(780) 406-8777
www.nicoletoshack.com/
www.facebook.com/filipchuktoshack.remax
www.instagram.com/filipchuktoshack.remax
8104 160 Ave Nw
Edmonton, Alberta T5Z 3J8
(780) 406-4000
(780) 406-8777


















































