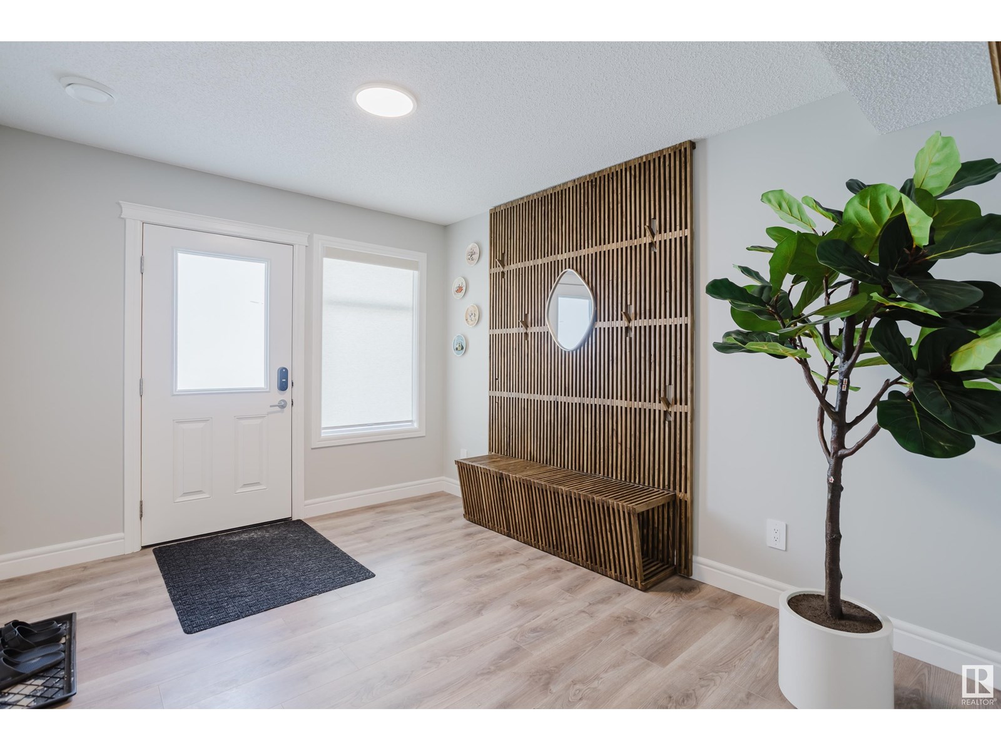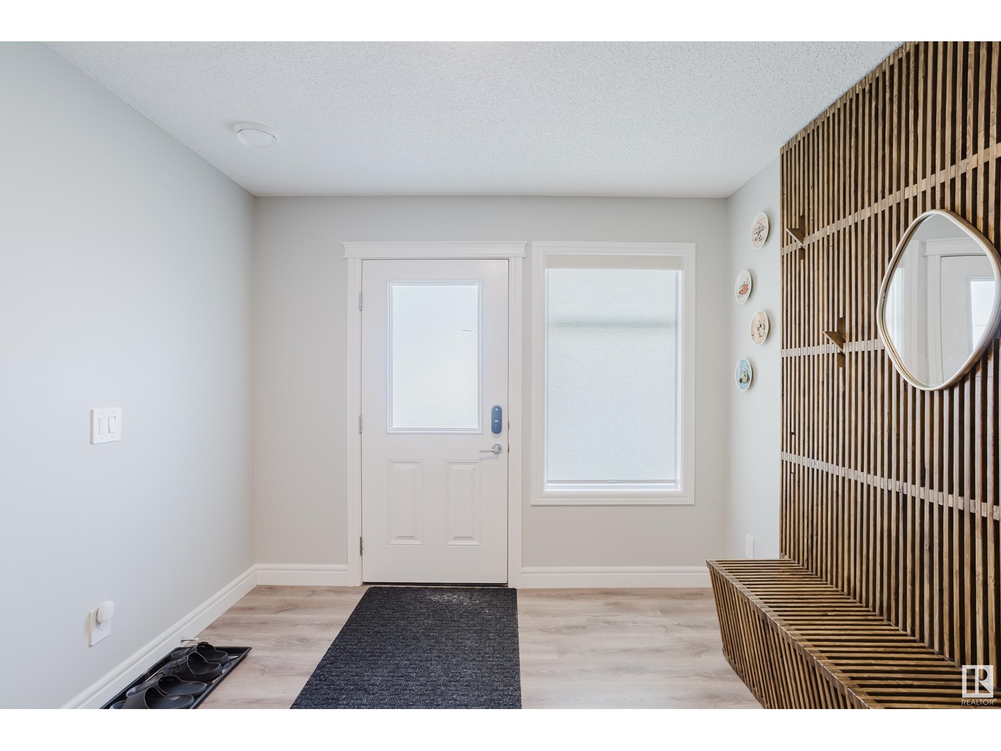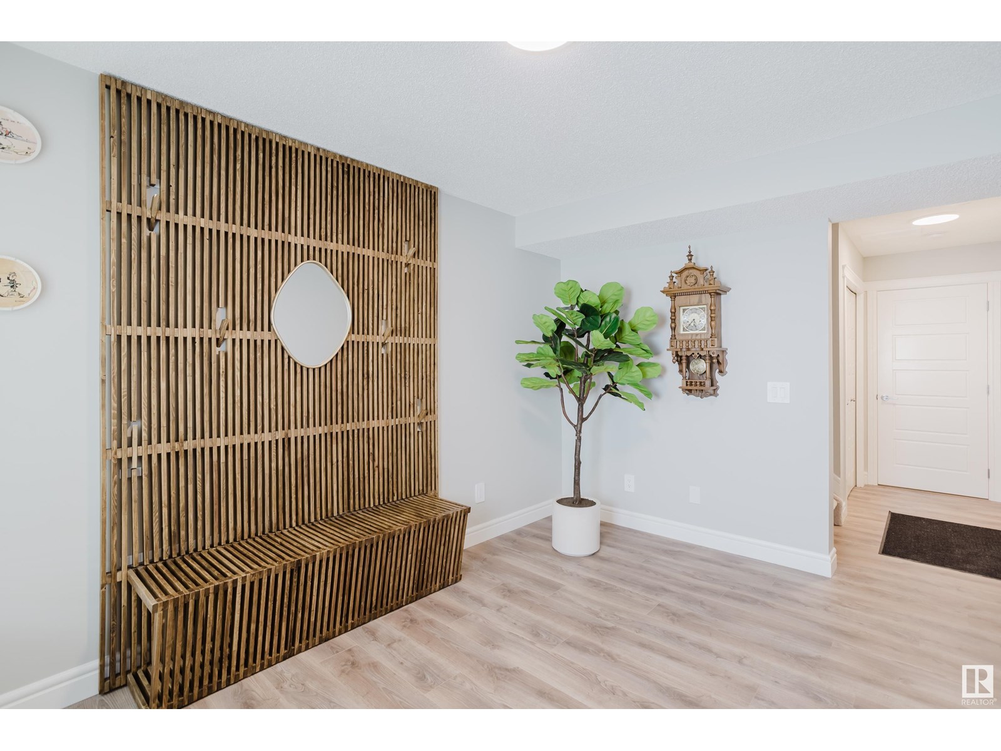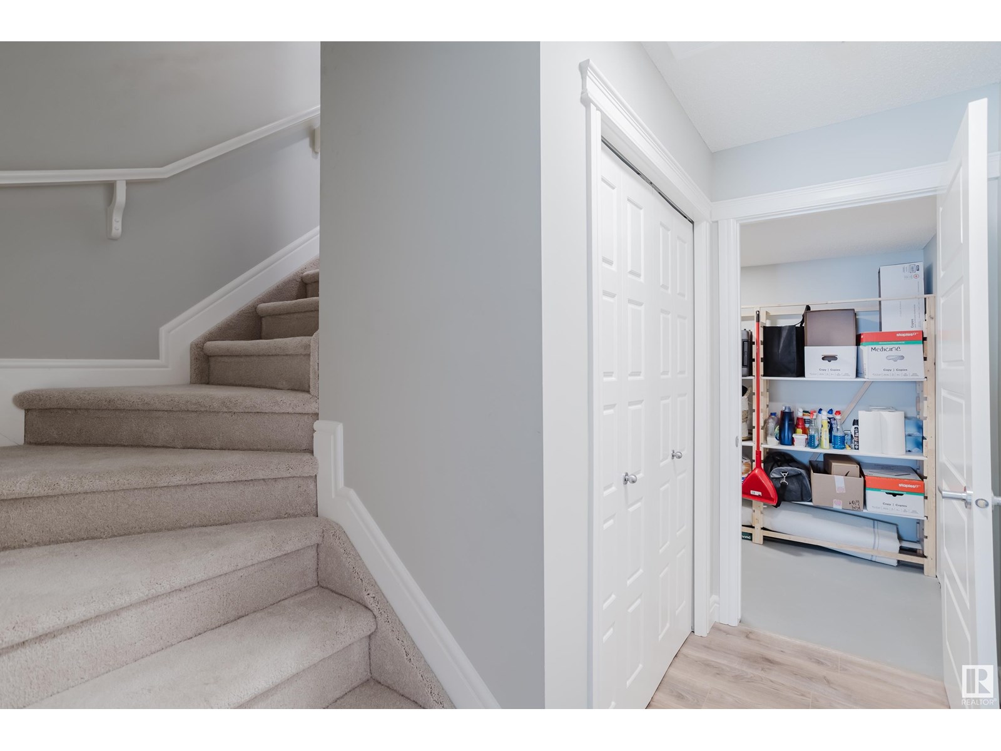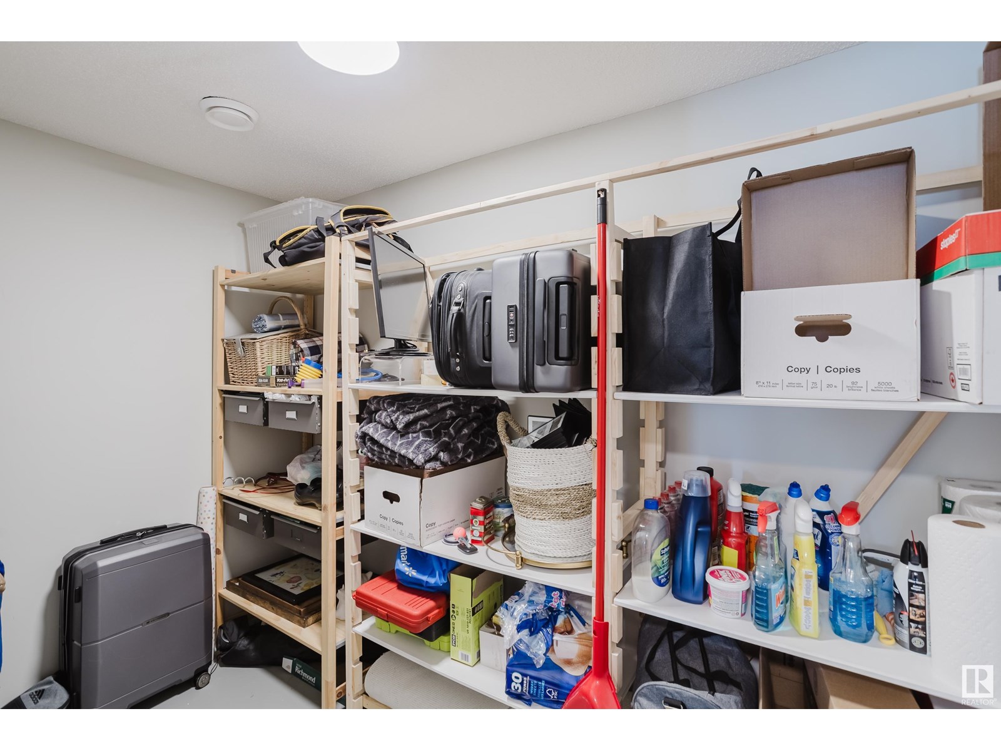#55 1010 Millbourne E Nw Edmonton, Alberta T6K 1M7
$350,000Maintenance, Exterior Maintenance, Insurance, Landscaping, Property Management, Other, See Remarks
$188 Monthly
Maintenance, Exterior Maintenance, Insurance, Landscaping, Property Management, Other, See Remarks
$188 MonthlyBeautifully designed 3-bedroom + den stacked townhome offers an ideal blend of style, comfort & functionality. The lower level features a single attached garage, large storage area, & versatile den—perfect for a home office, gym, or guest space. On main floor, you'll find a thoughtfully laid-out kitchen with sleek quartz countertops, walk-in pantry, SS appliances & open-concept living/dining area that’s perfect for entertaining. Step out onto your private deck, ideal for summer BBQs. Convenient 2-piece powder room & separate laundry room add to the everyday ease. Upstairs, 2 spacious bedrooms share a 4-piece bath, while the expansive primary bedroom boasts a walk-in closet & spa-inspired ensuite. Located in the heart of Michael’s Park, this home blends modern living with a quiet, established neighbourhood vibe. Close to shopping, schools, access to the Whitemud & LRT. Home includes Google Start Thermostat, auto-lock, ring doorbell, electric fireplace, tinted windows on main floor & built in coffee bar. (id:46923)
Open House
This property has open houses!
12:00 pm
Ends at:3:00 pm
Property Details
| MLS® Number | E4447465 |
| Property Type | Single Family |
| Neigbourhood | Michaels Park |
| Amenities Near By | Golf Course, Playground, Public Transit, Schools, Shopping |
| Features | See Remarks, No Smoking Home |
| Structure | Deck |
Building
| Bathroom Total | 3 |
| Bedrooms Total | 3 |
| Appliances | Dishwasher, Garage Door Opener Remote(s), Refrigerator, Washer/dryer Stack-up, Window Coverings, See Remarks |
| Basement Type | None |
| Constructed Date | 2023 |
| Construction Style Attachment | Attached |
| Half Bath Total | 1 |
| Heating Type | Forced Air |
| Stories Total | 3 |
| Size Interior | 1,577 Ft2 |
| Type | Row / Townhouse |
Parking
| Attached Garage |
Land
| Acreage | No |
| Land Amenities | Golf Course, Playground, Public Transit, Schools, Shopping |
Rooms
| Level | Type | Length | Width | Dimensions |
|---|---|---|---|---|
| Lower Level | Den | Measurements not available | ||
| Lower Level | Storage | Measurements not available | ||
| Main Level | Living Room | Measurements not available | ||
| Main Level | Dining Room | Measurements not available | ||
| Main Level | Kitchen | Measurements not available | ||
| Main Level | Laundry Room | Measurements not available | ||
| Upper Level | Primary Bedroom | Measurements not available | ||
| Upper Level | Bedroom 2 | Measurements not available | ||
| Upper Level | Bedroom 3 | Measurements not available |
https://www.realtor.ca/real-estate/28597591/55-1010-millbourne-e-nw-edmonton-michaels-park
Contact Us
Contact us for more information

Devin B. Gray
Associate
www.mogulrg.com/
www.facebook.com/devin.gray.754570
www.linkedin.com/in/devingrayyeg/
1400-10665 Jasper Ave Nw
Edmonton, Alberta T5J 3S9
(403) 262-7653

James J. Knull
Associate
www.youtube.com/embed/mUNhNWpYJOM
www.mogulrg.com/
twitter.com/JamesJKnull?lang=en
www/facebook.com/mogulrg/
www.linkedin.com/in/james-knull-93864511
www.instagram.com/mogulrg/
www.youtube.com/embed/mUNhNWpYJOM
1400-10665 Jasper Ave Nw
Edmonton, Alberta T5J 3S9
(403) 262-7653



