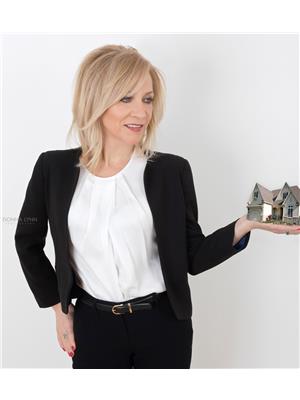14424 130 St Nw Edmonton, Alberta T6V 1E2
$545,000
Welcome to this beautiful home featuring a total of four bedrooms, a fully finished basement, three and a half bathrooms, and a double attached garage, all located in the family-oriented neighborhood of Cumberland. As you enter, you will find a spacious and elegant living room, which flows into an open-concept kitchen and family room that includes a cozy gas fireplace. The kitchen is equipped with granite countertops, a breakfast island, and stainless steel appliances. Upstairs, you will discover three generous bedrooms, including the primary bedroom that boasts an ensuite bathroom. The basement has been fully finished and includes an additional bedroom, a full bathroom, and a living room with a kitchenette area. This fantastic location is close to schools, playgrounds, shopping, and public transportation. Make this house your new home today! (id:46923)
Property Details
| MLS® Number | E4447454 |
| Property Type | Single Family |
| Neigbourhood | Cumberland |
| Amenities Near By | Playground, Public Transit, Schools, Shopping |
| Features | See Remarks, No Back Lane, No Animal Home, No Smoking Home |
| Parking Space Total | 4 |
| Structure | Deck |
Building
| Bathroom Total | 4 |
| Bedrooms Total | 4 |
| Amenities | Vinyl Windows |
| Appliances | Dryer, Garage Door Opener, Microwave Range Hood Combo, Refrigerator, Washer, Two Stoves, Dishwasher |
| Basement Development | Finished |
| Basement Type | Full (finished) |
| Constructed Date | 1993 |
| Construction Style Attachment | Detached |
| Fire Protection | Smoke Detectors |
| Fireplace Fuel | Gas |
| Fireplace Present | Yes |
| Fireplace Type | Unknown |
| Half Bath Total | 1 |
| Heating Type | Forced Air |
| Stories Total | 2 |
| Size Interior | 1,669 Ft2 |
| Type | House |
Parking
| Attached Garage |
Land
| Acreage | No |
| Fence Type | Fence |
| Land Amenities | Playground, Public Transit, Schools, Shopping |
| Size Irregular | 426.38 |
| Size Total | 426.38 M2 |
| Size Total Text | 426.38 M2 |
Rooms
| Level | Type | Length | Width | Dimensions |
|---|---|---|---|---|
| Basement | Bedroom 4 | 2.82 m | 3.61 m | 2.82 m x 3.61 m |
| Basement | Breakfast | 2.37 m | 4.35 m | 2.37 m x 4.35 m |
| Main Level | Living Room | 3.63 m | 5.26 m | 3.63 m x 5.26 m |
| Main Level | Kitchen | 3.43 m | 5.2 m | 3.43 m x 5.2 m |
| Main Level | Family Room | 4.02 m | 4.72 m | 4.02 m x 4.72 m |
| Upper Level | Primary Bedroom | 3.86 m | 4.06 m | 3.86 m x 4.06 m |
| Upper Level | Bedroom 2 | 2.63 m | 3.05 m | 2.63 m x 3.05 m |
| Upper Level | Bedroom 3 | 2.72 m | 2.93 m | 2.72 m x 2.93 m |
https://www.realtor.ca/real-estate/28597496/14424-130-st-nw-edmonton-cumberland
Contact Us
Contact us for more information

Christina Bieniek
Associate
(780) 447-1695
www.look4edmontonhomes.com/
200-10835 124 St Nw
Edmonton, Alberta T5M 0H4
(780) 488-4000
(780) 447-1695











































